The Building and Construction Authority (BCA) is awarding four Professional Engineers with the BCA Design and Engineering Safety Awards this year. The Award recognises Professional Engineers and their teams for their innovative designs and engineering solutions to challenging projects.
Preserving heritage through innovation in engineering
Award winner, Engineer (Er.) Aaron Foong, from KTP Consultants Pte Ltd (member of Surbana Jurong) was the Professional Engineer in charge of the building works at the iconic Maxwell Chambers Suites, previously known as the Red Dot Traffic Building. One key challenge that Er. Foong faced, was the construction of a 20-metre overhead bridge linking the Maxwell Chambers Suites to the Maxwell Chambers. In order to support the additional load of the bridge, there was a need to strengthen the existing buildings. However, given that both were conserved buildings, conventional strengthening methods such as adding new independent columns at the exterior or enlarging existing beams and columns to support the link bridge were not allowed, as these would alter the external façade of the buildings. An additional challenge included having to lay the foundation within the confines of an existing electrical substation that was in operation.
Er. Foong devised an elegant solution by designing a novel Z-profile steel brace that could support both existing loads from the existing structures and the incremental loads from the new construction. When bonded with the integrated frame on the facade (see illustration A), this allowed the structural strengthening system to support the new overhead link bridge but without any modifications made to the exterior façade of the conserved buildings. This also enabled works to be done safely from the interior of the building.
Illustration A: Asymmetrical composite ‘Z’ brace solution (side view)
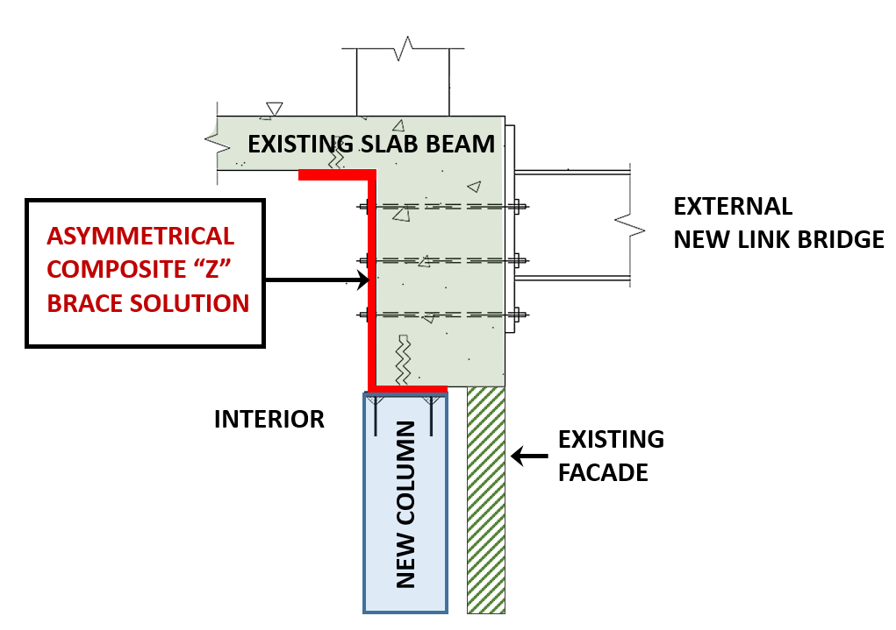
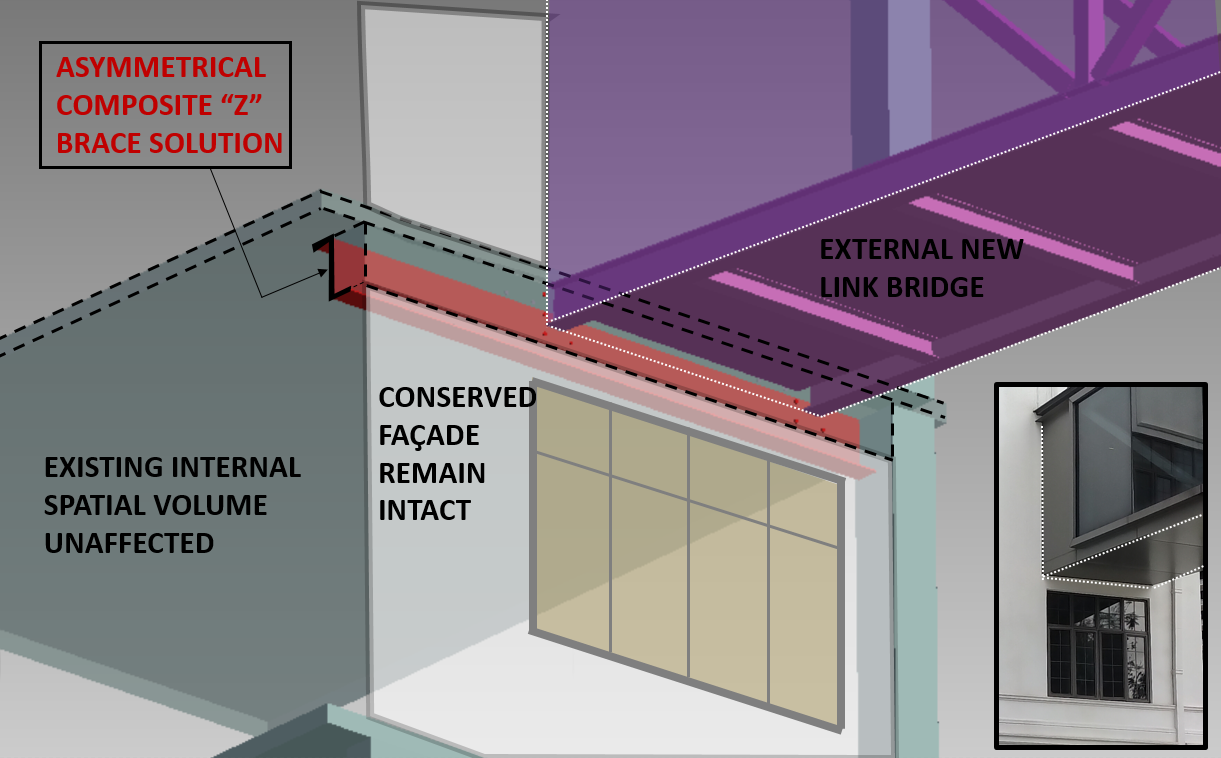
In addition, Er. Foong implemented an innovative foundation strengthening solution within the live electrical substation, working within the tight working space of Maxwell Chambers. This was done by adding new micro-piles under the existing footing foundation. By making this careful modification, it safeguarded the integrity of the existing foundation that supports the weight of the existing building in operation and directed the new incremental loads to be safely transferred to the new micro-piles. This also minimised disruption to existing operations at the Maxwell Chambers.
Design for Manufacturing and Assembly (DfMA) scores a big win for iconic Connexion building
Another winner, Er. Kam Mun Wai from Meinhardt (Singapore) Pte Ltd was recognised for his engineering solutions in the construction of the iconic Singapore Management University (SMU) Connexion, an on-site Net-Zero Energy teaching block in the city. SMU Connexion was the first building in Singapore to use a hybrid Steel-Cross Laminated Timber (CLT) floor system. This innovative solution was chosen for its quick and efficient installation process, in order to mitigate the challenges of onsite space constraints and construction in close proximity to existing occupied buildings.
Er. Kam used prefabricated modular column-beam steel frames for the main building structure. As the frames were designed to be self-supporting, the project team avoided the need for temporary propping during construction. The frames were also of a standard design, allowing faster and safer installation on site. The end result was substantial time savings and reduction of building costs as there were no need for temporary works. Likewise, the use of CLT panels further reduced construction time as the panels were lightweight, prefabricated to actual dimensions and easy to install.
Illustration B: Prefabricated modular column-beam steel frames
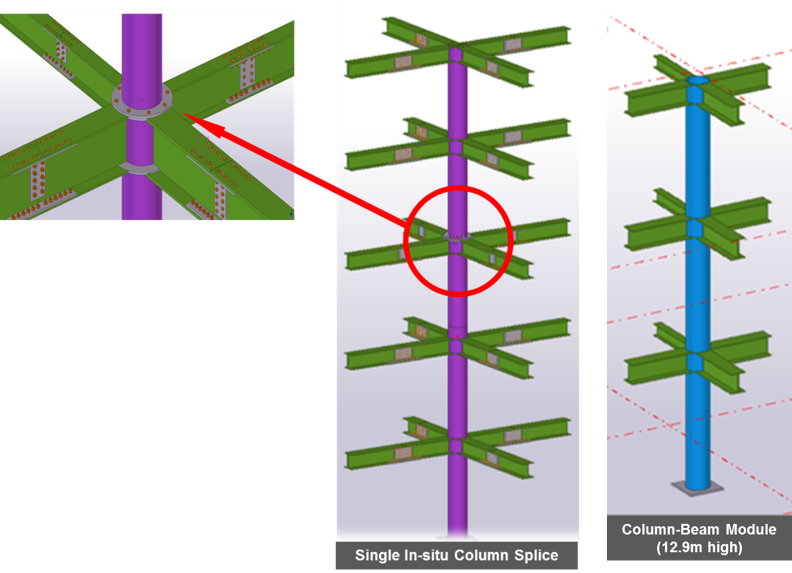
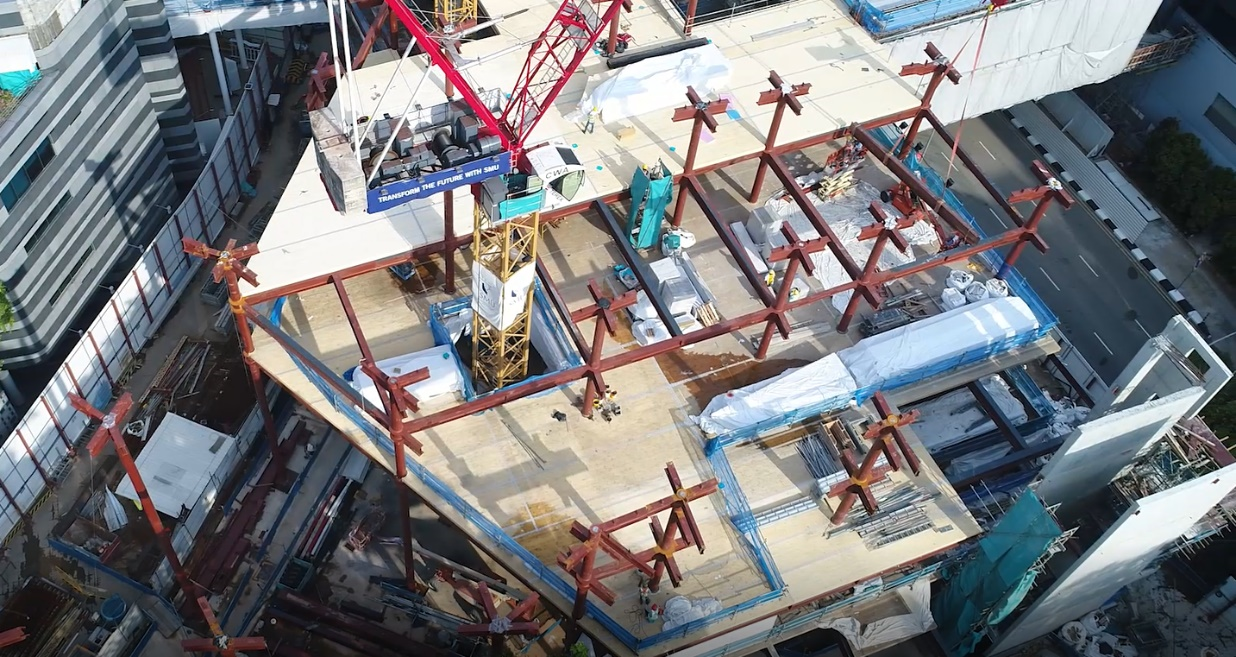
Er. Kam and the project team also had to overcome the challenge of constructing a two-storey link building over Fort Canning Link carriageway which had to be temporarily closed for the building works to take place. The project team had to erect the structure quickly and safely, while minimising disruptions around the area. This was accomplished using a similar hybrid steel-CLT slab solution. As such, the project team avoided the need to erect temporary support structures over the carriageway. To support the building of the link, a pair of modified Pratt Trusses, spanning 27m across the road, were employed. The lower segments of the trusses were meticulously designed and engineered to support incremental loads from the construction of the upper trusses, floor beams and CLT slab panels. This enabled the concurrent installation of the upper truss segments and CLT flooring. The entire link building structure was completed in a record time of seven days.
Illustration C: Modified Pratt Trusses to support the two-storey link building
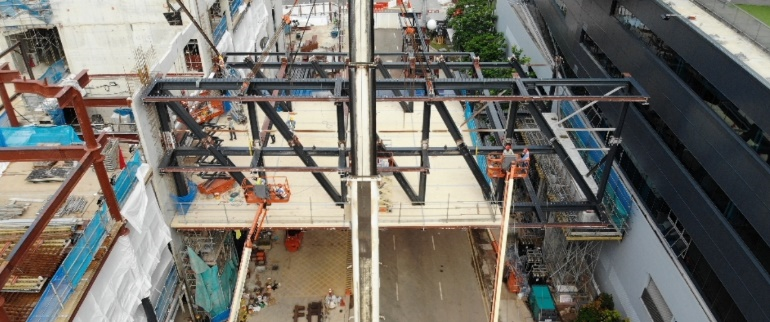
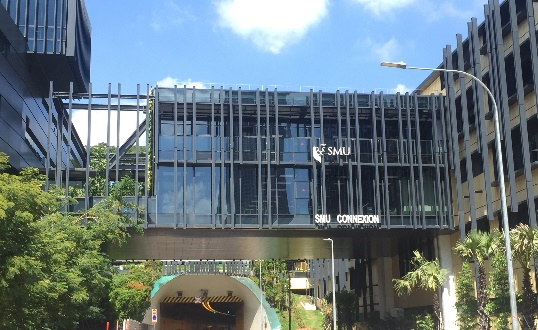
Two other award winners, Er. Jason Tan Bok Leng and Er. Tan Yoong Heng, both from Arup Singapore Pte Ltd, will also be recognised for their engineering achievements in the Outram Community Hospital and Thomson-East Coast Line Contract T203 TE2 Woodlands Station projects respectively (see Annex B for more details).
Download PDF version of the Media Release here
Download Annexes here