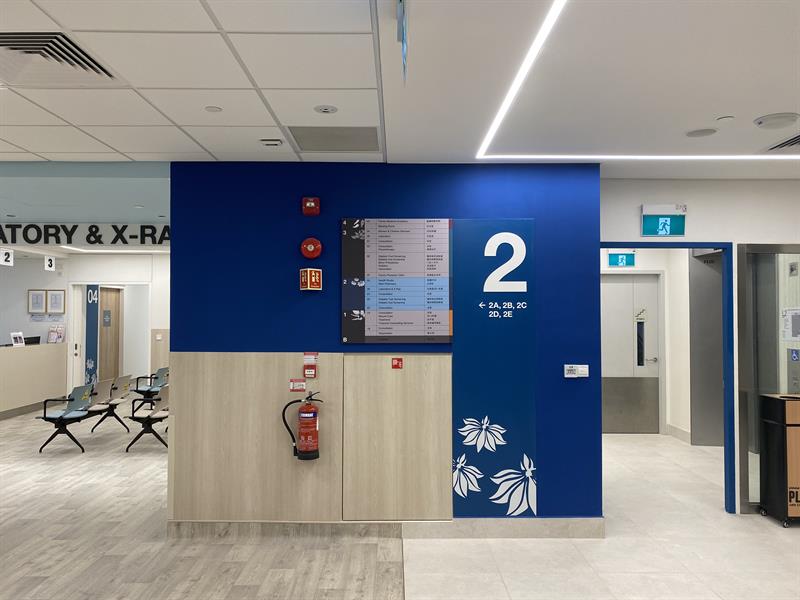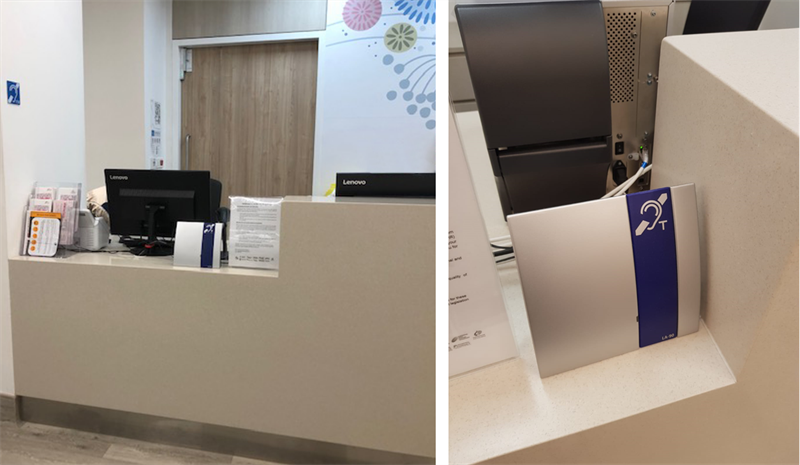Within the colourful walls of Kallang Polyclinic and Long-Term Care facility (KPCLTC), visitors of all ages and mobility levels move around with ease. Whether you are headed to the Health Studio on the second floor or the garden on the fifth, the seamless and barrier-free design ensures smooth navigation for everyone.
On the upper floors, the Long-Term Care facility houses patients who require regular medical attention, making it easy for them to do so with the polyclinic just below.
The building’s user-friendliness is no coincidence. RDC Architects had designed it with users in mind and made sure to incorporate Universal Design (UD) features that ensure accessibility for people regardless of age, disability, and other factors.
UD elements should be conceived from the very beginning, shared Ar. Rita Soh, RDC Architects’ Managing Director. “It’s not about putting a ramp wherever you need one. It’s about creating an integrated experience designed for all to move about with ease.” she added.
CATERING TO EVERYONE'S NEEDS
For its plethora of UD elements, the KPCLTC clinched the Universal Design Excellence Award (UDEA) in 2022. The award, newly launched in 2022, recognises buildings with exemplary UD implementations and innovations.

At the KPCLTC, the design evolved from an appreciation of its immediate historical site in Serangoon & Balestier areas which has numerous spice shops. For intuitive way-finding, each floor sports a different colour and icon of spices like cinnamon to enhance mobility for patients and those who might struggle with solely text-based signages.

Over-the-counter interaction with staff, whether for registration or at the pharmacy, is also made easier for the hearing-impaired with the hearing enhancement system. This works by transmitting sound signals without interference of background noise or excessive reverberation.
On the third floor, the Women’s and Children’s Clinic is designed to charm young children. Ar. Foo Su Mei, Associate Director at RDC Architects, explained that young children “tend to become nervous and anxious” when waiting for their doctor’s appointment. To distract them and calm their nerves, the clinic is painted with an underwater theme and filled with toys.
“In keeping with our company’s ethos “Designing Communities”, we are happy to be recognised for this effort in KPCLTC.” explained Ar. Soh.
TURNING CHALLENGES INTO INNOVATIVE IDEAS
The design team had to grapple with some site constraints too. The KPCLTC, located in the middle of a cross-junction between Balestier and Serangoon Road, is right above an MRT reserved zone.
This meant that the building’s one level basement had to be designed away from this MRT reserve. With the limited road access as well as to avoid unnecessary disturbances to the MRT reserve, most services for the facility had to be located to one side of the site and stacking them above one another to optimise land usage; this inherently created a first floor with high ceilings. The open space with higher volume allows visitors to orientate themselves quickly when they enter the building.
The limited space of the site also prevented them from including some UD features such as family toilets, which has both adult and child sized toilet facilities within a single toilet cubicle. The team, however, innovated by building a slightly larger cubicle with a child-friendly urinal or toilet bowl.
They also realised that the usual tactile paving used to assist the visually impaired with wayfinding could be improved to enhance user experience. So, they trialled different colours and materials with volunteers who are visually impaired and thereafter made adjustments.
To ensure that the features serve the public well, the team engaged potential users right at the start of the design process in 2017. The architects held many workshops with groups such as clinicians, janitors, facilities management professionals and prospective patients, and created physical mock-ups of each selected room, in addition to digital ones.
The physical mock-ups enabled people to offer accurate feedback to ensure that all needs are met, both clinical and personal, while maximising the space available.
Ar. Soh recalled: “The challenges and constraints helped us to think outside the box and allowed us to transform the solutions with exciting, innovative ideas.”
CREATING UNIVERSAL BENEFITS FOR ALL
The built environment (BE) industry in Singapore has come a long way in UD since BCA unveiled the Accessibility Master Plan in 2006. The challenge now is ensuring that UD is applied to more buildings for greater accessibility and user-friendliness.
There are various initiatives by the Building and Construction Authority that encourages the adoption of UD features in the BE industry. This includes the Accessibility Fund (AF) and the new Universal Design index self-assessment framework (UDi).
Launched in June 2022, the UDi provides information on user-friendly features and how it can be included in building projects. It also includes a checklist to guide building designers on UD elements and get a quick sensing of the user-friendliness of their projects.
While the checklist is a great starting point, Ar. Soh believes designers should go beyond just meeting requirements when designing a building.
“It is important to put yourself in the shoes of the people we are designing for,” she said. “We have to do more than just mere compliances. We need to internalise these constraints and use our creativity to design friendly and accessible spaces for everyone.”
Find out more about how other winners of the UDEA have helped to foster a more inclusive society with people-centric designs.