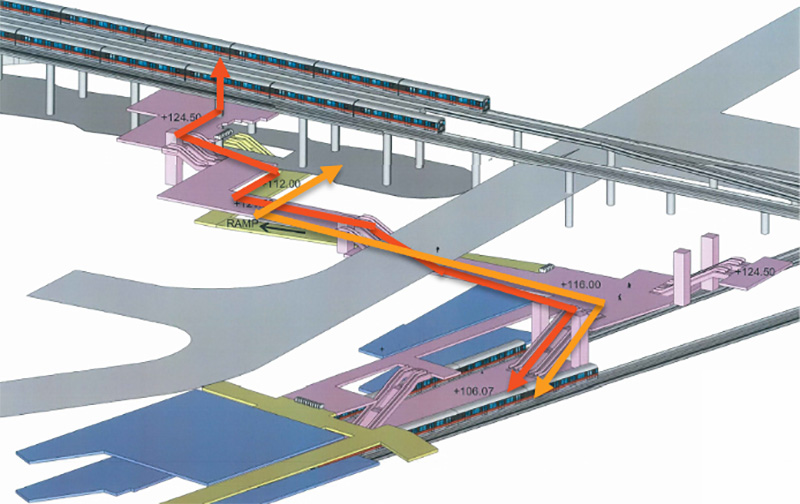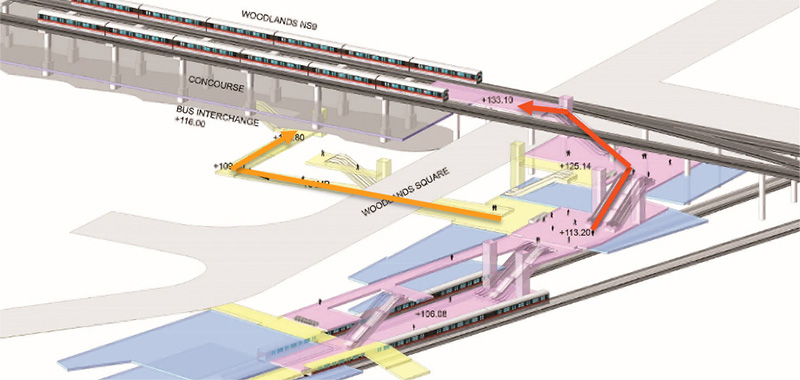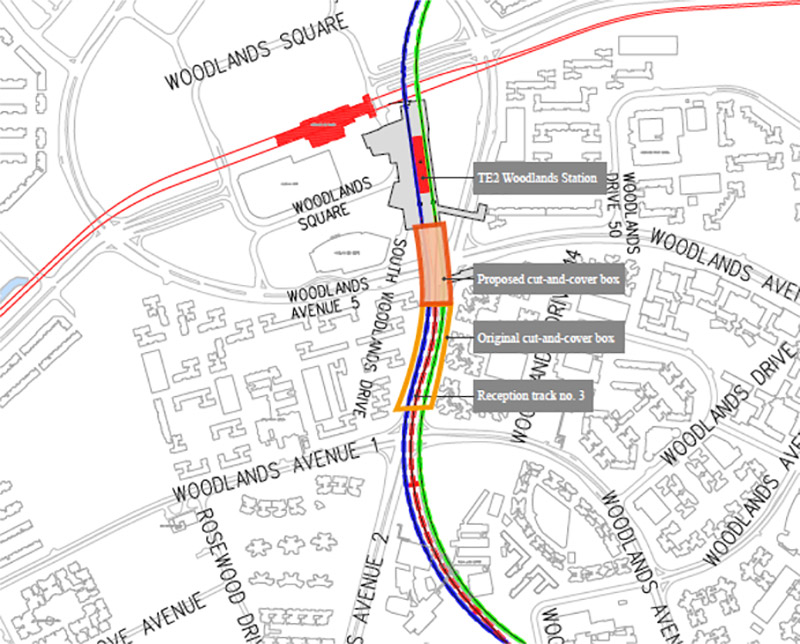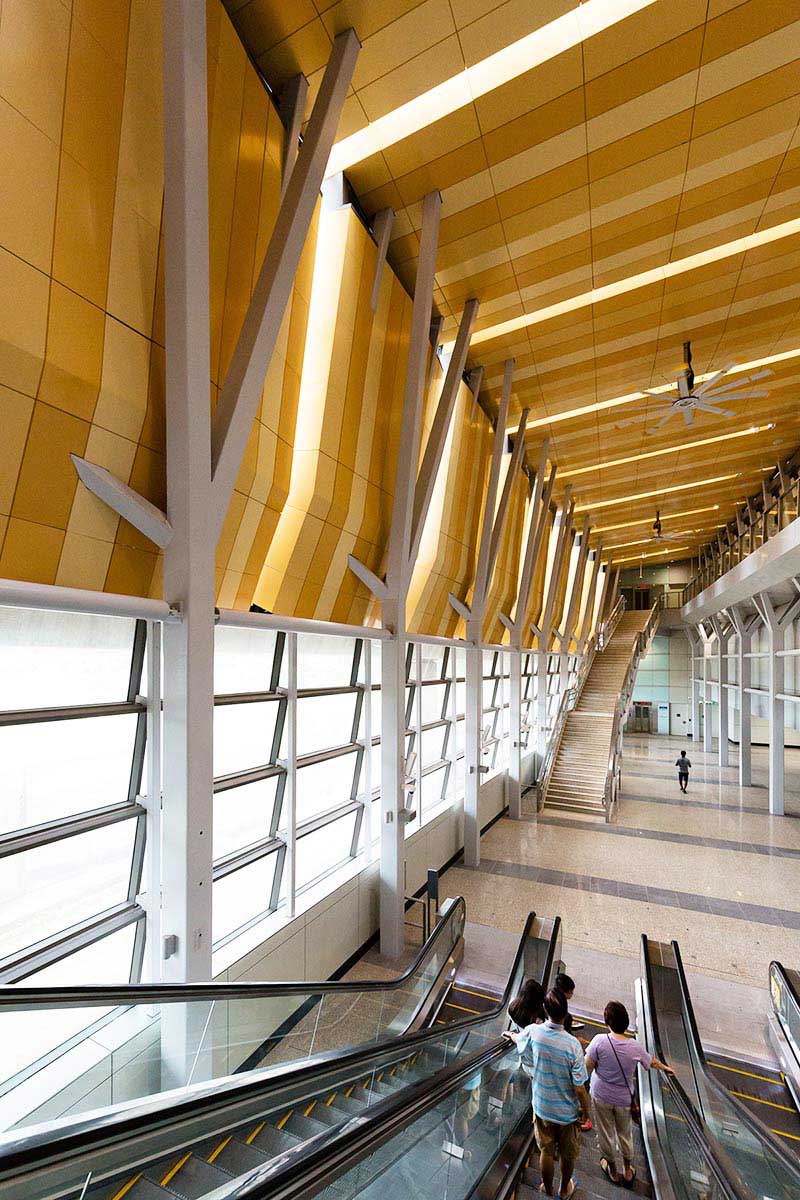The main consideration was the experience of the commuters who had to use the station daily as they transit between stations. We utilised a more sustainable approach and designed towards desired outcomes – in terms of time and cost savings, safety during construction, as well as greater commuter convenience and experience.
- Er Tan Yoong Heng, Arup
The brief for the new TE2 Woodlands Mass Rapid Transit (MRT) project on the Thomson-East Coast Line – Singapore’s sixth MRT Line – was a challenging one from the get-go. An underground interchange that was to connect to the existing NS9 Woodlands Station on the North-South Line, the station also had to double up as one of Singapore’s largest Civil Defence shelters.
But what made the project a real test of engineering skills was that construction had to go on while the NS9 Woodlands Station, set amidst a bustling, densely populated housing estate, was still fully operational. This meant that the safety of commuters and residents had to take priority.
Other complexities included the site’s location next to a greenfield earmarked for future development. Its geological profile also made excavation tricky.
Tasked by the Land Transport Authority (LTA) to tackle these challenges, Arup put together a team headed by veteran engineer Tan Yoong Heng in 2013 to turn the station design into reality.
A commuter-centric design
Er Tan took an approach that integrated both the needs of future users and the practical challenges presented by the site.
He shared: “The main consideration was the experience of the commuters who had to use the station daily as they transit between stations. We utilised a more sustainable approach and designed towards desired outcomes – in terms of time and cost savings, safety during construction, as well as greater commuter convenience and experience”.
To achieve a better user experience, the Arup team leveraged digital pedestrian simulations to analyse the crowd movement and optimise the design and engineering solutions. This helped to enhance the flow of commuters between interchange stations, halving the time commuters will take to make the transfer.
Two critical commuter connections were built to make the transfer seamless – a link bridge between the two stations and an underground link between both stations and the bus interchange. Four existing support foundations to the NS9 MRT concourse had to be replaced. To get around this, the team redesigned the existing primary concourse beam, transferring the load to new supporting columns and piles. One existing column also needed to be underpinned and removed to create a direct permanent linkway that is commuter-friendly.
The result was an efficient, well-thought out station design that used engineering solutions to minimise construction risks, optimise the use of space and yet deliver a positive commuter experience.
|
|
 (Before) Original commuter transit routes between the two stations are indicated by red and orange arrows. Large numbers of commuters will congregate at TE2 station’s circulation area. (Before) Original commuter transit routes between the two stations are indicated by red and orange arrows. Large numbers of commuters will congregate at TE2 station’s circulation area.
|
|
|
|
 (After) Redesigning the commuter connections between the two MRT stations minimised congestion, resulting in a smoother pedestrian flow and a shorter transfer time. (After) Redesigning the commuter connections between the two MRT stations minimised congestion, resulting in a smoother pedestrian flow and a shorter transfer time.
|
|
Designing an elegant solution
One key proposal Er Tan and his team made was to realign the northern end of the TE2 Woodlands Station closer to the existing NS9 Station, reducing the distance between the two stations by about 20 metres. It meant that two substations supplying power to the MRT and bus interchange had to be relocated.
This simple adjustment not only avoided the risks of tunnelling under the live substations, it resulted in a shorter route for commuters, shaving an estimated 2 minutes off their walking time as they transited between the two MRT stations.
Besides improving connectivity for commuters, another crucial change the Arup team made was to reposition the crossover tracks nearer to the station. Located at the southern end of TE2, the crossovers are meant for trains to switch tracks off the main rails.
The original plan called for digging underneath an existing pedestrian bridge and parts of a housing estate. By moving the crossover tracks, the team not only saved an estimated $60 million in excavation costs, they also minimised disruption to above-ground traffic and nearby HDB residential blocks.
Er Tan pointed out: “We took this approach because they led to a better long-term solution. Even the excavated space above the crossover tunnel was optimised. Instead of simply backfilling it, we converted that incidental space into something usable – a commuter link flanked by retail spaces with its own entrances”.
Careful design and planning did not only mean better functionality for the new station, but also more sustainable outcomes. “Realigning the station resulted in less excavation and land sterilisation. Because of that, carbon footprint was substantially reduced,” he said.
|
|
 Moving the crossover tracks nearer to the station was a cost-effective solution which also reduced disruption to above-ground traffic and nearby residential blocks. Moving the crossover tracks nearer to the station was a cost-effective solution which also reduced disruption to above-ground traffic and nearby residential blocks.
|
|
Turning challenges into opportunities
Integrating Civil Defence shelter requirements into the station design was another way that the team turned challenges into opportunities. The hardened shell of the shelter had to meet stringent blast and shock design requirements
“The thick walls and slabs required by the CD guidelines turned out to be a good thing. It allowed us to design a wide and open station interior that can also support future development loads that go on top of and integrate with the underground station.”
The project team also rose to complement the practical use and commuters’ experience of the space. One example was how the team integrated the station support columns with tree-like branches – a reminder of Woodlands’ heritage as a rubber tree plantation – into the design for the link structure connecting the two stations.
Er Tan added: “At Arup, we always strive to reconcile functionality with aesthetics. It all comes back to the users – we try to elevate their experience beyond just a basic transport hub. That was why the team paid attention to the smallest details, including incorporating skylights that allow the sun rays to filter in through the station’s roof, evoking the effect of a sun-dappled tree-lined plantation.”
|
|
 The tree-like branches of the station support columns are a reminder of Woodlands’ heritage as a rubber tree plantation. The tree-like branches of the station support columns are a reminder of Woodlands’ heritage as a rubber tree plantation.
|
|
Engineering better outcomes
Asked about the biggest challenge faced in this project, Er Tan pointed out that negotiating the give-and-take and getting buy-in from the different stakeholders, each with their own considerations, were not easy tasks.
“We needed to integrate their different interests and persuade them with the larger agenda focusing on the commuter experience to achieve a better outcome. In order to do that, good communication and an ability to articulate our vision well were very important.”
It was this combination of innovative thinking, communication, engineering and digital skills that allowed Arup to successfully translate vision to reality, earning them the Building and Construction Authority's (BCA) Design and Engineering Safety Award last year.
Er Tan said: “As an engineer, every solution we come up with affects everyone’s lives. Though we ended up having to resolve more complex engineering design and construction iterations, these are all short-term pains that were worthwhile in view of the ultimate outcomes we aspired to achieve. I take pride knowing that I save every commuter 2 minutes of their time each time they use the station. When you multiply that with the number of commuters who use the station every day, that’s a lot of time saved. To me, that is something very tangible.”