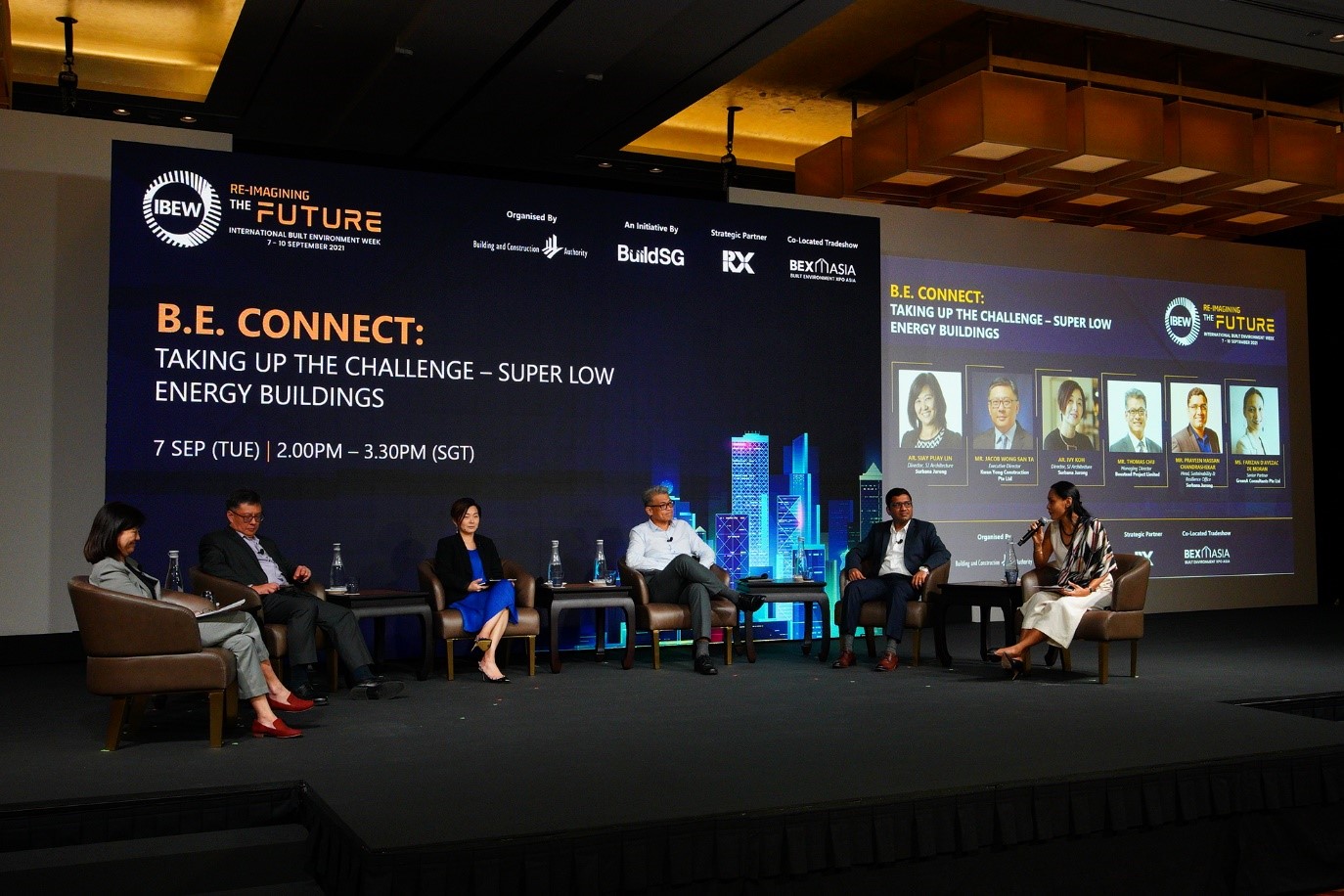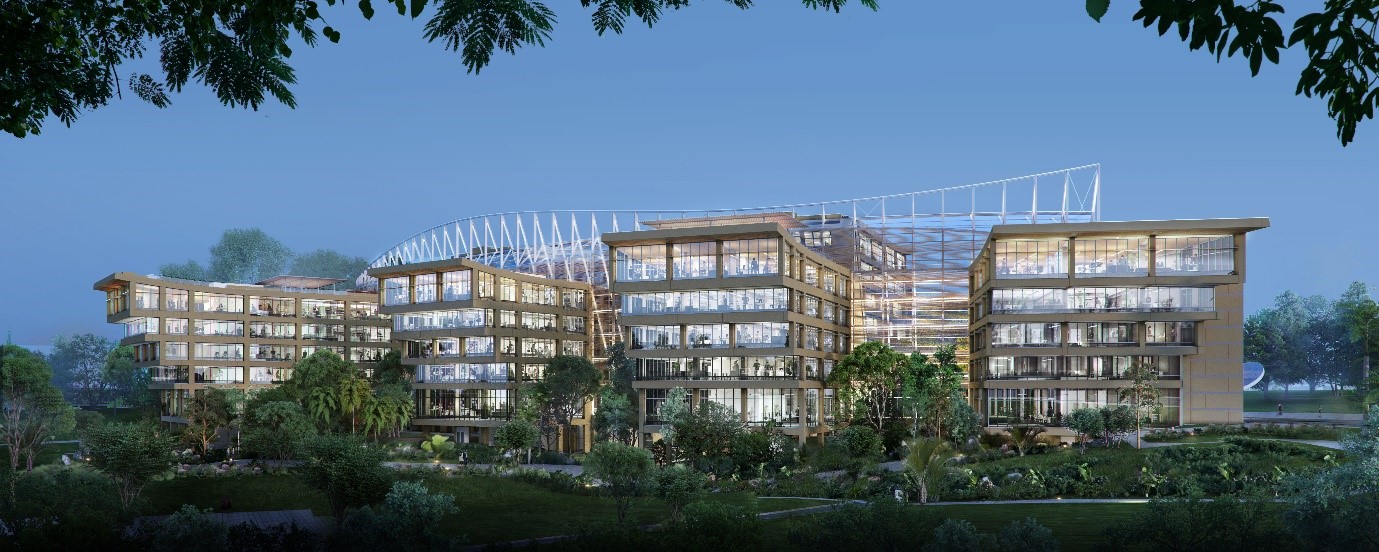Imagine a building completely powered by energy from the sun and water from the sky. Such a concept, known as net-zero energy buildings, offers hope in the fight against climate change.
In Singapore, buildings account for over 20 per cent of the nation’s carbon admissions. How to reduce this with more sustainable buildings was a dominant theme in the International Built Environment Week (IBEW) 2021.
Industry leaders at two panel sessions that focused on a net-zero carbon future believe that green buildings, or “living buildings”, provide an answer.
“It’s time to create a living future and a world of living buildings,” said Mr Jason McLennan, Chief Executive Officer of architecture firm McLennan Design, in the keynote speech of the opening plenary on Growth Potential in a Net Zero World.
It’s time to create a living future and a world of living buildings
- Mr Jason McLennan
As one of the leading figures in the global green building movement, Mr McLennan is optimistic about the future, having seen a shift towards building sustainably in many sectors.
Net-zero energy buildings, however, are still in their nascent stage here. The more immediate solution is Super Low Energy (SLE) buildings, which achieve at least 60 per cent energy savings above 2005 building codes. They feature smart energy management strategies and the use of renewable energy.
In 2018, the Building and Construction Authority launched the SLE programme and the Green Mark (GM) SLE certification criteria encouraging companies to develop at least one project over five years. Since then, 50 buildings have achieved the GM SLE certification, with close to 100 built environment firms involved.
But developing SLE buildings is not easy, as demonstrated by two case studies shared during another panel, Taking Up the Challenge – Super Low Energy Buildings.
|
|
 BE CONNECT: Taking up the Challenge – Super Low Energy Buildings BE CONNECT: Taking up the Challenge – Super Low Energy Buildings
|
|
THE SLE CHALLENGE: SJ Campus
Constructing SLE buildings can be a contradictory process. Ar Ivy Koh, Director of SJ Architecture at Surbana Jurong (SJ), learnt this during the construction of SJ Campus, the headquarters of the urban and infrastructure consulting firm
|
|
 SJ Campus SJ Campus
Credit: Safdie Surbana Jurong
|
|
For example, a key principle of SLE buildings is allowing for natural ventilation and daylight to save on energy required for cooling and lighting. Yet, this design, which may feature more windows, also leads to heat gain.
“Humankind desires cool temperature all year round, sleek modern glass envelopes, indoor spaces cooled by air-conditioning but flooded with daylight at the same time. It has changed the way we think about sustainability,” she noted.
To overcome this, the team had to run simulations using precise models to optimise the selection of materials such as high-performance glass, which reduces heat gain while allowing more natural light to enter. The project also relied on passive design to reduce heat – such as minimising east- and west-facing facades. These building features will yield cost savings that outweigh upfront investment costs.
The design for the 68,915 sq m development at the Jurong Innovation District won a Green Mark Platinum (Super Low Energy) Award in 2019. When completed, it will house about 4,000 employees.
Mr Thomas Chu, Managing Director at Boustead Projects, the builder behind SJ Campus, said such projects help his team grow a green mindset.
“The (Boustead) team has grown to a point that whatever project they work on, they are thinking about what environmentally sustainable solutions they can provide. It’s not just about getting to the finishing line,” he added.
THE SLE CHALLENGE: SEAB Building
While the SJ Campus is a massive project, the other SLE building showed that smaller buildings can be equally eco-friendly.
The Singapore Examinations and Assessment Board (SEAB) Building has a third of the gross floor area of SJ Campus, but faced similar challenges in maximising its site and striving for environmentally friendly features.
|
|
-building.jpg?sfvrsn=c4fae276_2) Singapore Examinations and Assessment Board (SEAB) Building Singapore Examinations and Assessment Board (SEAB) Building
Credit: Kwan Yong Construction Pte Ltd
|
|
To pass its internal green test, the SEAB building used both passive strategies of good architectural design and active technologies such as a rainwater harvesting system. Combined, they achieved a low Energy Utilisation Index – a gauge of energy efficiency – of 80kWh/m2/year, helping it to nab the Green Mark Platinum (SLE) accolade.
Mr Jacob Wong, Executive Director of Kwan Yong Construction, the main contractor for the SEAB Building, said the journey has not always been smooth.
Sub-contractors have constantly asked him why they had to spend more resources to achieve sustainable projects, and he had to explain the rationale.
“Now, they are beginning to understand the importance of implementing such measures for the long-term benefits,” he said, referring to the eventual cost savings and reduced environmental impact.
The secret to building success was having a “deliberate vision from the start, shared among the entire team”, noted Ar Siah Puay Lin, Director, SJ Architecture, Surbana Jurong, who worked on the SEAB project with Mr Wong.
With strong human partnerships boosted by smart tech and nifty design, it seems that going super low energy may no longer be a super tall order.