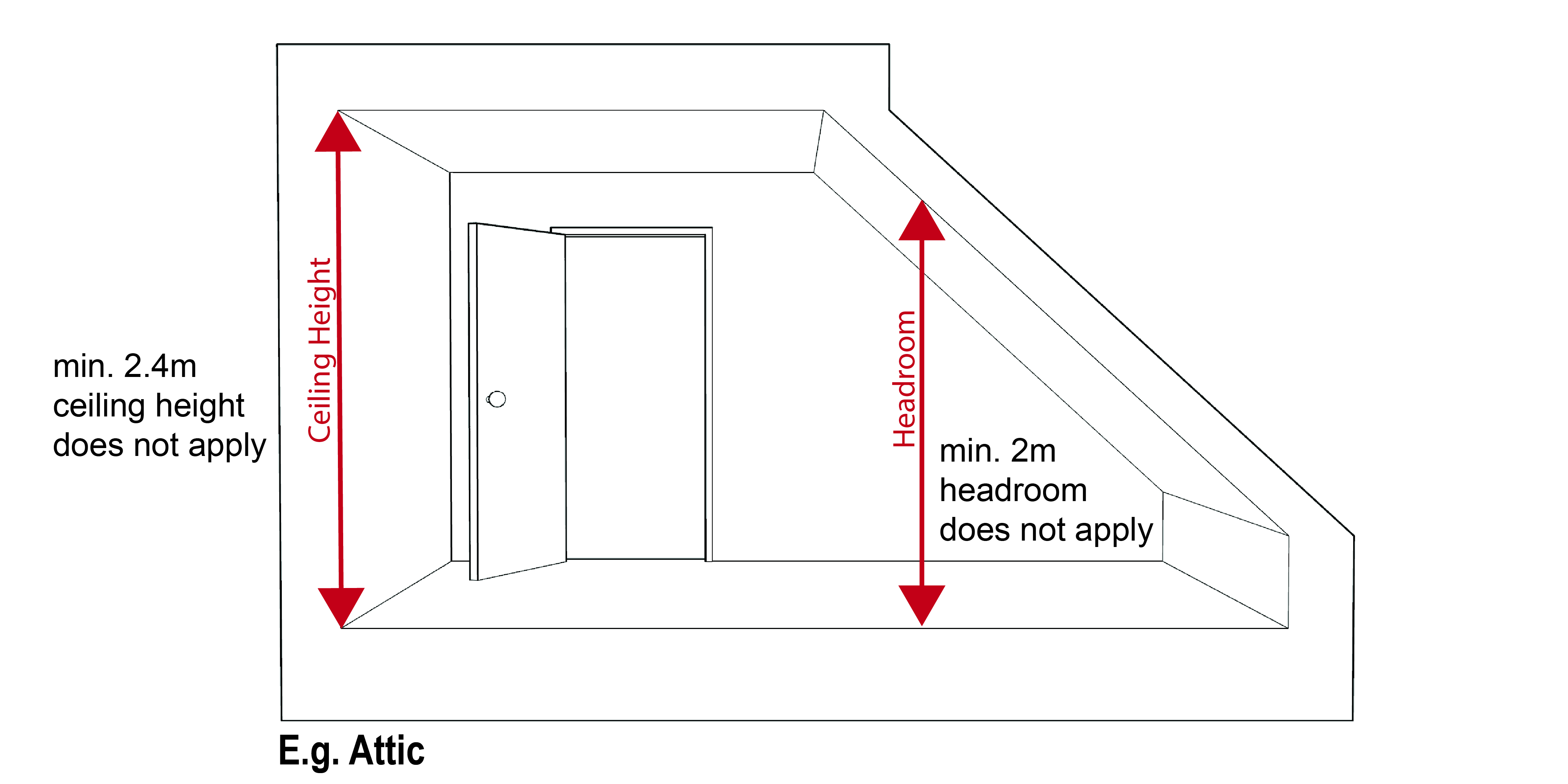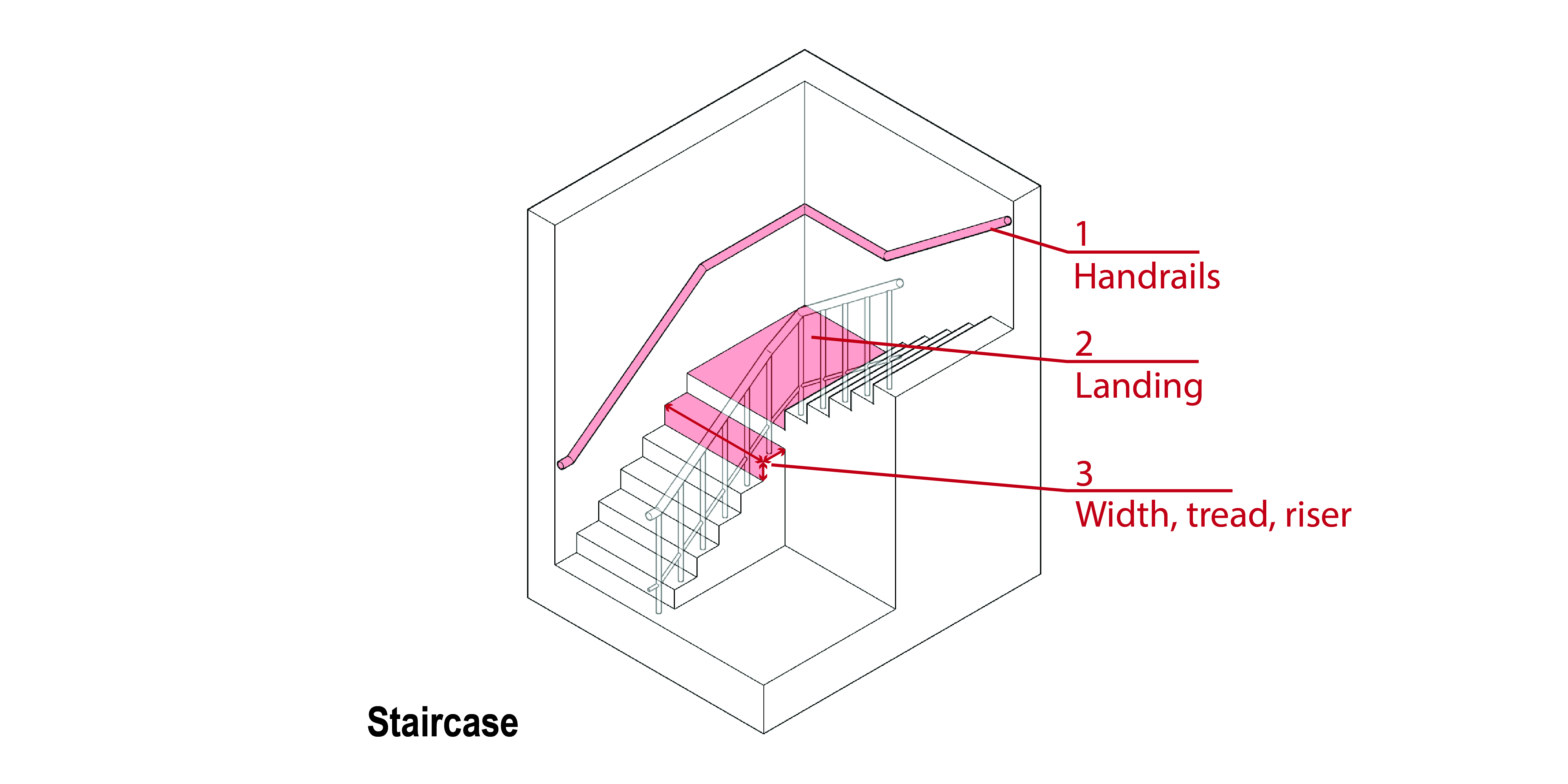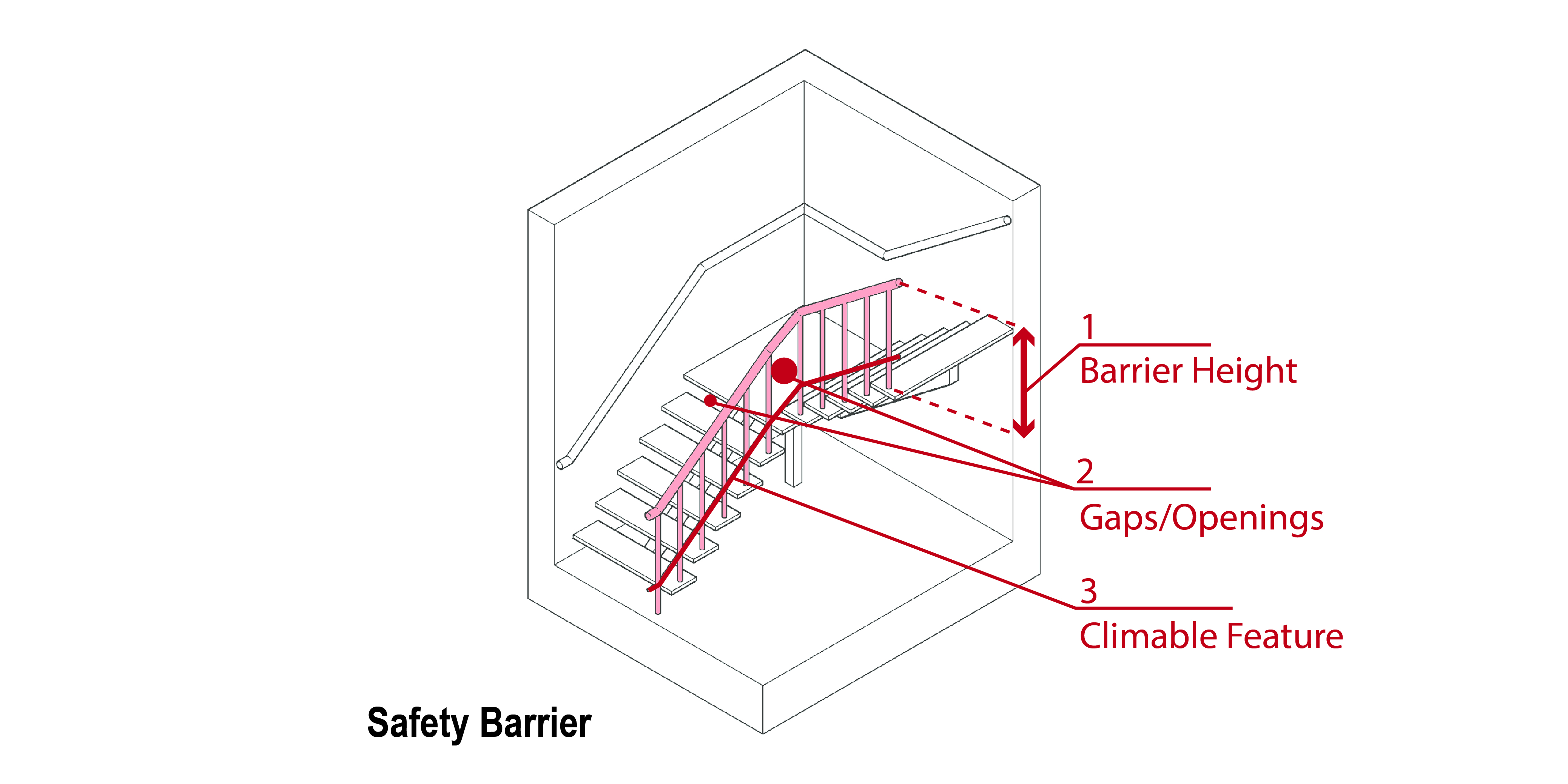Exemptions for Building Works in Landed Houses that Require Plan Submission to BCA
This page provides you a quick overview of the Building Control Regulations that do not apply to a landed house that is built for the owner’s own use. The additional exemptions are meant to provide you with more flexibility in the design of your own house due to aesthetics or lifestyle preferences. Hence, owners should first refer to Building Works that does not require Plan Submission to BCA first. Such Building Works are termed as "Insignificant Building Works".
Precautionary measures should be taken to mitigate the risks of these exemptions. For building works where the Building Control Regulations do not apply, building plan submission to BCA is not required. However, for other works not in the exemption list, please note that you are required to comply with the Building Control Regulations.
Sketches are included to assist you in understanding of the Guide.
The sections listed in this Guide refer to the Approved Document under Regulation 27 of the Building Control Regulations.
Landed Homeowners are advised to read this page in consultation with their appointed Qualified Person (QP).
REQUIREMENTS THAT ARE NOT EXEMPTED
Apart from the exemptions in this Guide, the requirements prescribed in the Fifth Schedule of the Building Control Regulations are applicable for any house that is built for the owner’s own use. Plans submission and approval from BCA are required for such building works.
| Section |
|
| A |
Introduction |
| B |
Structural Design and Construction |
| C |
Headroom and Ceiling Height |
| D |
Accessibility in Built Environment |
| E |
Staircases |
| F |
Lighting |
| G |
Ventilation |
| H |
Safety from Falling |
| I |
Energy Efficiency |
| J |
Roof |
| K |
Lifts and Escalators |
| L |
Lightning Protection |
| M |
Safety of Windows |
| N |
Use of Glass at Height |
| O |
Protection from Injury by Vehicles in Buildings |
For your easy reference, there are no exemptions prescribed in the following Sections for any house that is built for the owner’s own use and need to be complied with.
| Section |
|
| B |
Structural Design and Construction |
| I |
Energy Efficiency |
| J |
Roof |
| K |
Lifts and Escalators |
| L |
Lightning Protection |
| M |
Safety of Windows |
| N |
Use of Glass at Height |
| O |
Protection from Injury by Vehicles in Building |
C. HEADROOM AND CEILING HEIGHT
The requirements for headroom and ceiling height do not apply to the following rooms or spaces:
| 1 |
Attic |
| 2 |
Toilet, Bathroom or Lavatory |

D. ACCESSIBILITY IN BUILT ENVIRONMENT
The requirements in Section D on accessibility provisions do not apply to any house that is built for the owner’s own use.
E. STAIRCASES
The following performance requirements for staircases do not apply.
| 1 |
Handrails or guides to assist movement; |
| 2 |
Landings to break a fall and provide a place for rest; and |
| 3 |
Sufficient width, tread and riser to avoid injury. |

F. LIGHTING
The requirements regarding provision of natural lighting do not apply. In-lieu, artificial lighting can be provided to protect people from injury or loss of amenity due to lack of lighting.
G. VENTILATION
The requirements regarding provision of natural ventilation do not apply. In-lieu, mechanical ventilation or air-conditioning can be provided to protect people from loss of amenity due to lack of fresh air.
H. SAFETY FROM FALLING
The following performance requirements for safety barriers to protect people from injury caused by falling from a height of 1.0m or more do not apply.
| 1 |
Height of the barrier; |
| 2 |
Size of opening or gap of the barrier; and |
| 3 |
Feature of the barrier that may facilitate a person in climbing over the barrier. |
