The BCA Braddell Campus is home to:
-
BCA Skylab, the world’s first high-rise laboratory for the tropics to test out new technologies in façades, air-conditioning, lightings and controls;
-
The Academic Tower, a predominantly precast building built with high recycled concrete content, and allows for the deployment of cutting-edge installations and technologies;
-
A Zero Energy Plus Building (ZEB Plus, a Positive Energy Building), i.e. Block A of the BCA Braddell Campus; and
-
A 7-storey mid-rise Zero Energy Building (ZEB) and a 16-storey high-rise Super Low Energy Building (SLEB) was also recently completed in 2023, as Blocks D and E of the BCA Braddell Campus. Solar panels installed on the SLEB provides renewable energy to meet 25% of the campus’ energy needs, one of the highest in Singapore. Collectively, the entire campus provides spaces for learners and practitioners to undertake experiential learning in emerging technologies within the BE sector.
Read on to learn more about the Event Spaces and Demonstration Facilities at our Braddell campus. For queries on how you could potentially use or lease the spaces below, please contact bca_campus_infra@bca.gov.sg for more information.
Event Spaces
Learn more about the various training sessions conducted at our Braddell campus at the BCA Academy Website.
260-seater Auditorium
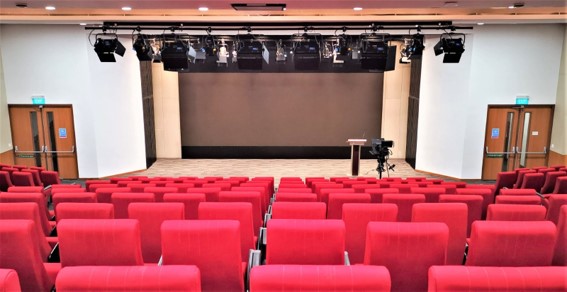
The 260-seater Auditorium offers a comfortable, all-encompassing, and immersive experience. With 4K audio-visual equipment, stage lighting, and hi-fidelity surround sound, it creates an immersive experience for the live audience while seamlessly livestreaming with zero latency for online viewers. The 9m long 4K LED wall ensures unobstructed visuals, capturing the attention of every audience member.
Located at Level 1 of the Academic Tower. |
IT Labs
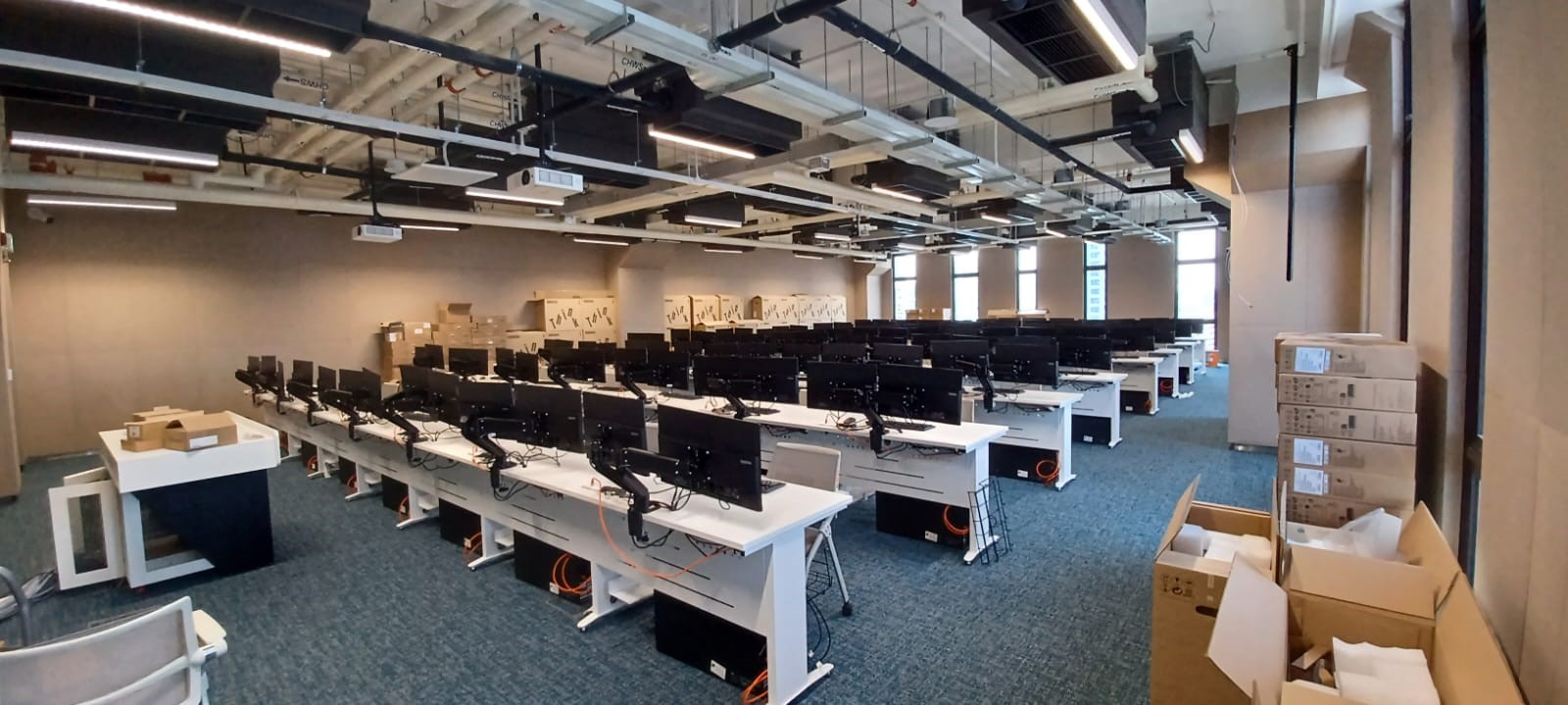
Each lab can accommodate up to 56 participants and one instructor. The labs can accommodate training in various software including Autocad, Revit, Archicad, Navisworks, Plaxis, and more.
Located at Levels 9 and 10 at Block E.
|
Executive Learning Labs
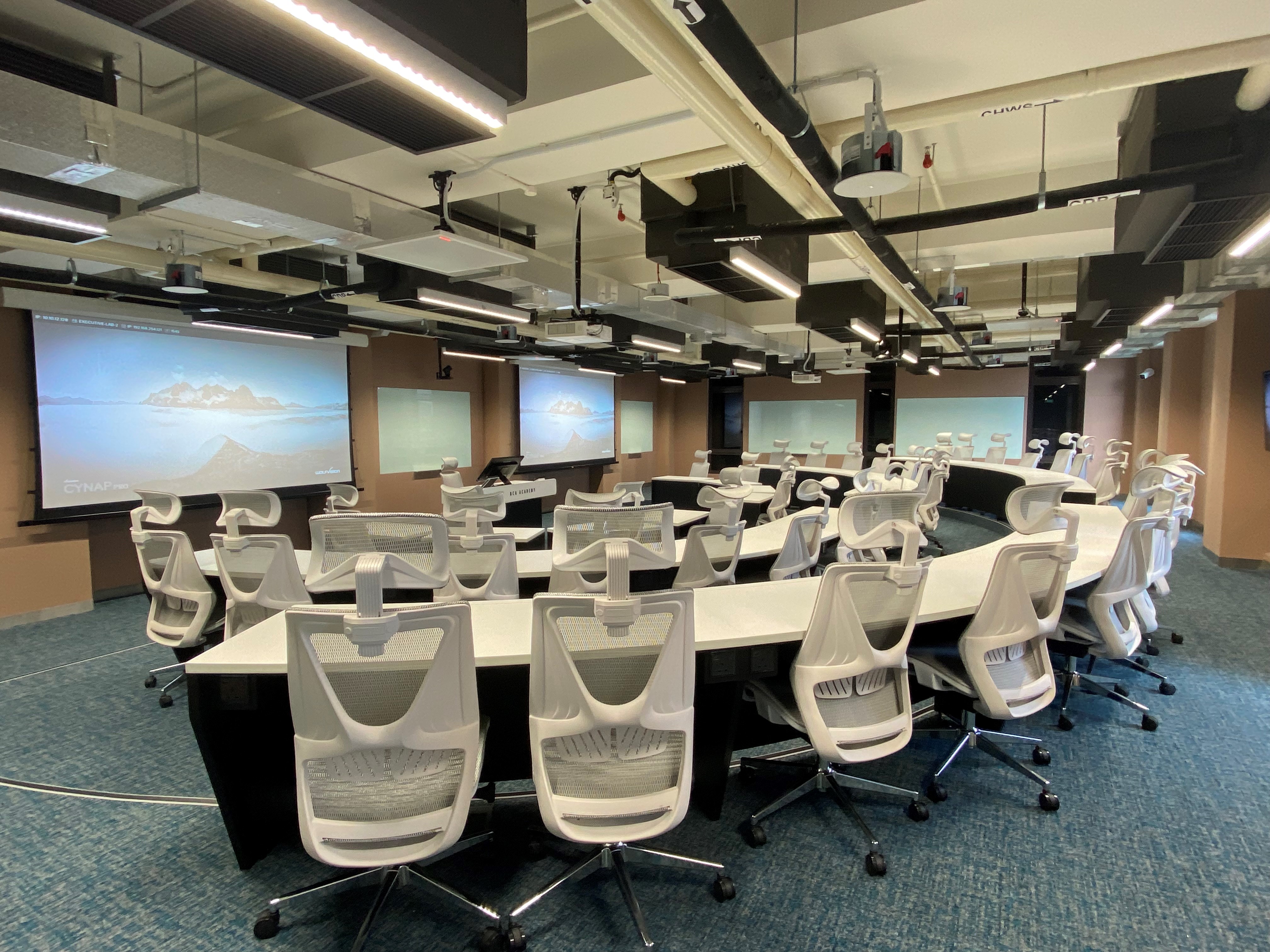
Each lab can accommodate up to 40 participants and one speaker. These labs are designed to facilitate dynamic interaction between speakers and participants in a seminar-styled learning environment.
Located at Levels 11 and 12 of Block E. |
iNode
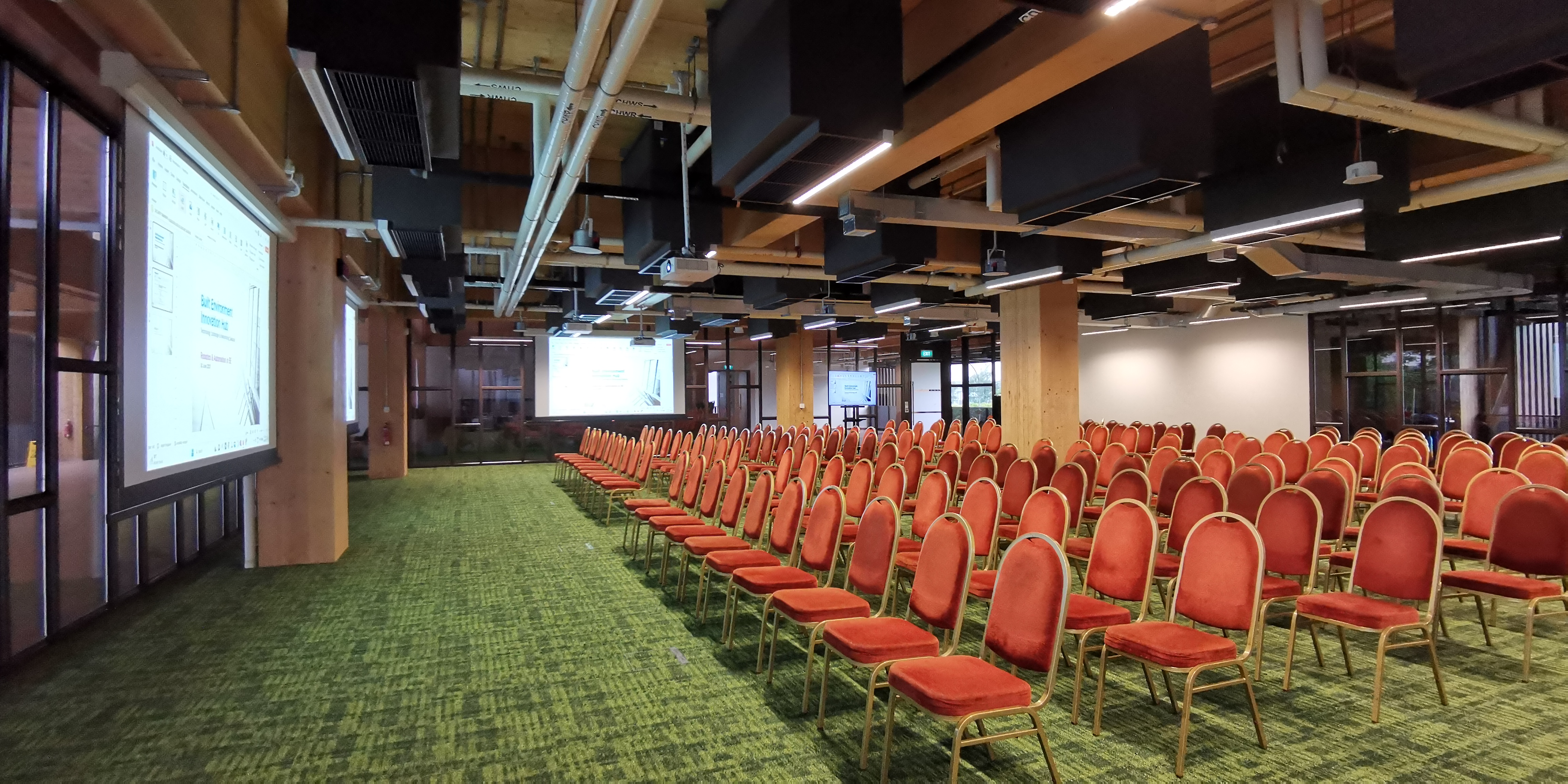
Event space with flexible seating configurations that can hold up to 180 pax.
Located at Level 2 of Block D. |
Nexus
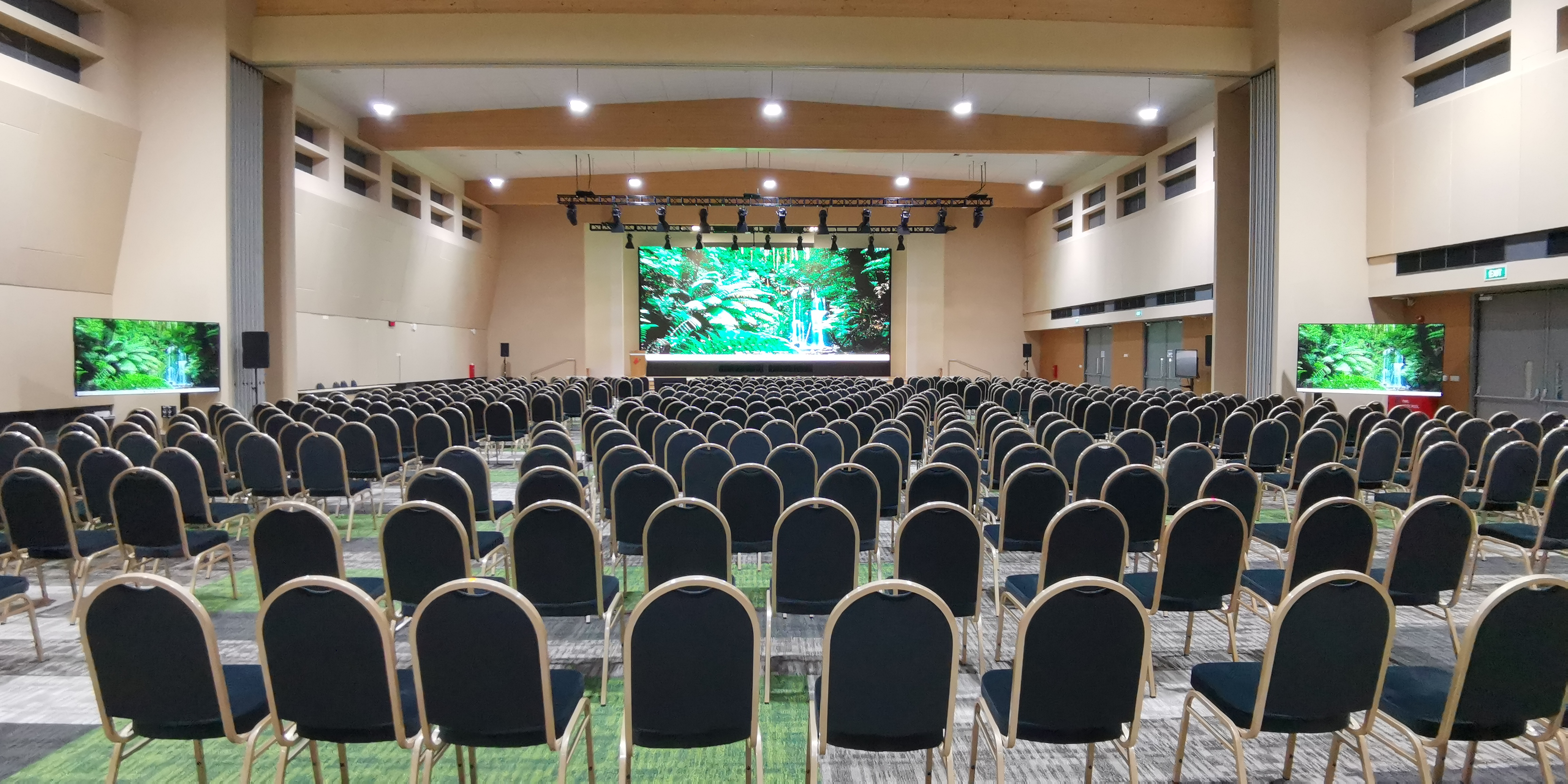
The Nexus is an event hall that can hall up to 1,000 pax. It provides a comfortable, all-encompassing, and immersive experience. With 4K audio-visual equipment, stage lighting, and hi-fidelity surround sound, it creates an immersive experience for the live audience while seamlessly livestreaming with zero latency for online viewers. The 12m long 4K LED wall ensures unobstructed visuals, capturing the attention of every audience member.
Located at Level 7 of Block D.
|
i-Xchange
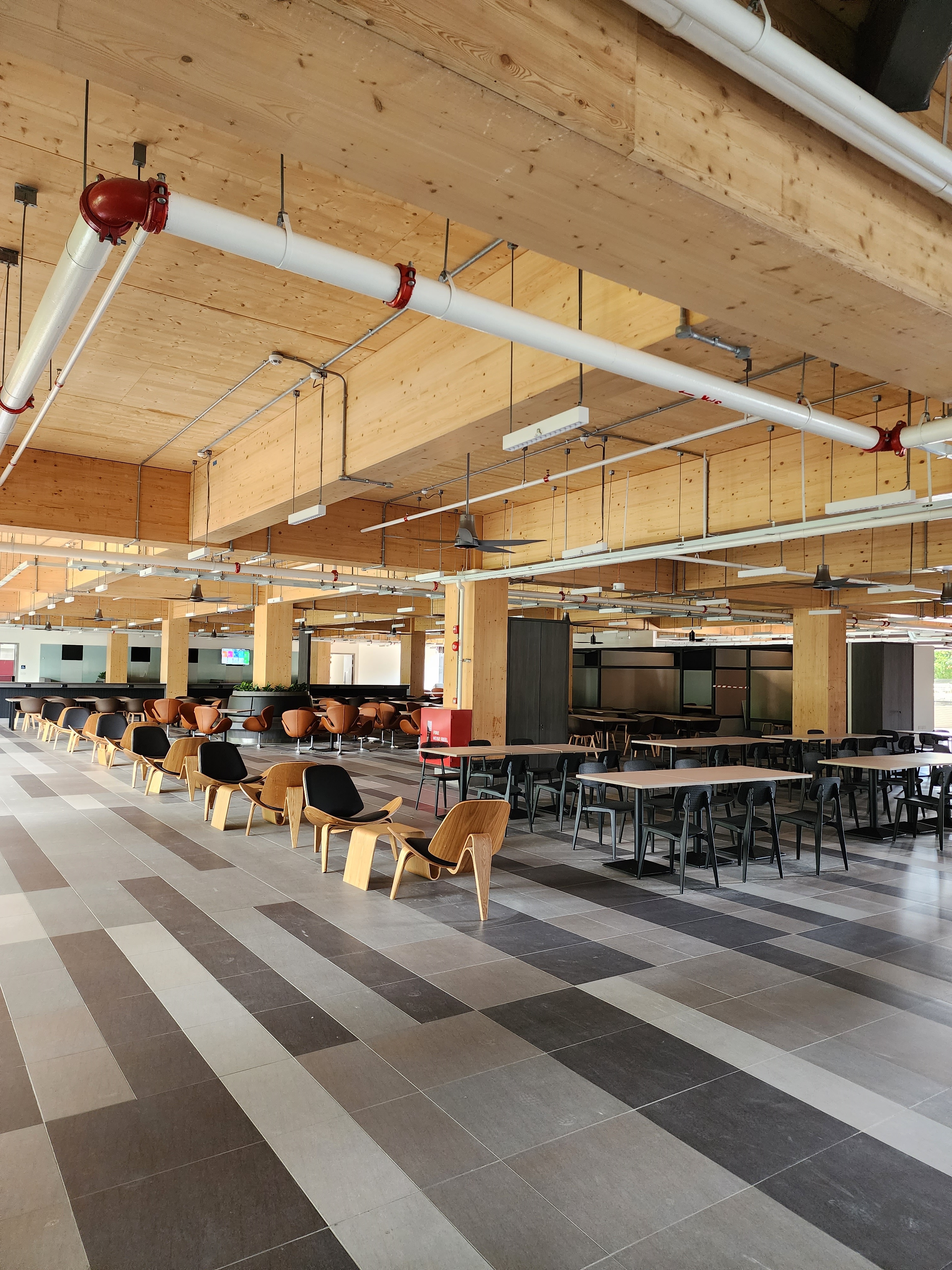
An open-air collaboration space.
Located at Level 1 of Block D. |