Fernvale Community Club, Hawker Centre & Market
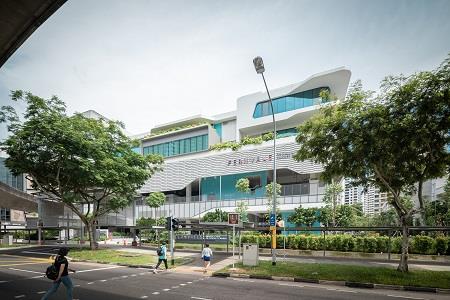
| Developer |
: |
People’s Association |
| Architect |
: |
AGA Architects Pte Ltd |
Project Details
The 5-storey integrated development, Fernvale Community Club, Hawker Centre & Market brings social-communal facilities such as a childcare centre, activity rooms, multi-purpose hall, gym, enrichment spaces, F&B including hawker centre, as well as market, together as a single-destination lifestyle hub that benefits residents.
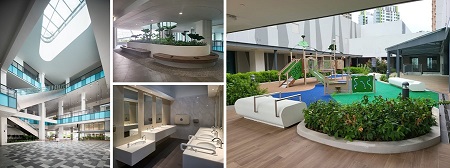
Key Features
- A centrally-positioned, distinctive and tall atrium at 1st storey is connected to the main road and the commercial mall and LRT station nearby. It is provided with benches and landscaped and is designed to be a 24-hour open public space programmed for mass activities and events.
- Floor level changes are minimised throughout the development for a seamless movement and circulation suitable for all users.
- The 5th storey is themed as a child-friendly activity level, where there is an open-to-sky roof garden, a sky terrace garden, a playground and a fitness corner for the general public. Other facilities include a childcare centre, children’s activity rooms, children’s jogging track and deck spaces. There are also lactation room and family washroom available for families with young kids.
- Generous space is catered for the foyer at 4th storey, which serves as waiting space or study area for residents attending classes at the Seminar/Activity Rooms, Dance Studios, Culinary Studio as well as the Multi-Purpose Hall. Children toilets are also provided at this level.
- The Hawker Centre at 3rd storey features a family seating area where tables and benches are designed at lower heights for child-use. This family seating zone is sited near to the lactation room and pram parking space.
- Toilet facilities within the development cater for children’s and elderly use, with lowered basins and grab bars provided.
Kallang Polyclinic and Long-term Care
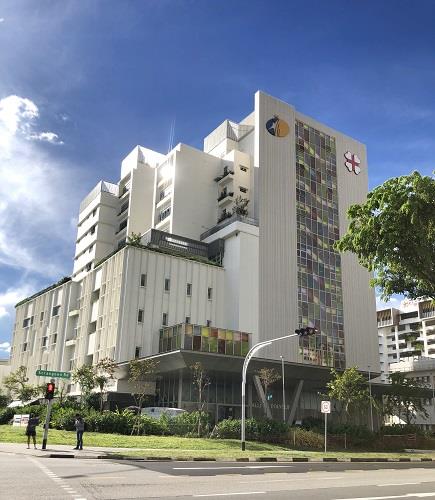
| Developer |
: |
MOH Holdings Pte Ltd |
| Architect |
: |
RDC Architects Pte Ltd |
Project Details
The new Kallang Polyclinic and Long-term Care Facility (KPCLTC) is a new government-built co-located development with a polyclinic and long-term care facilities that meets its model of care as a healing environment for patients, operational needs and service requirements
The design approach is centered around person-centered care and eldercare friendly design principles. The long-term care facilities will support flexibility and adaptability for future-proofing and ease of design for modular construction. The environment also reflects culturally-normalised living space and view as a home setting with cues for orientation.
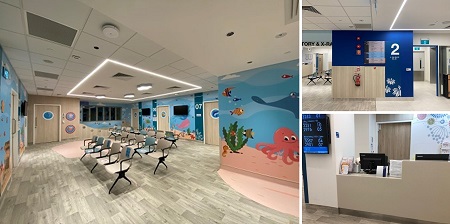
Key Features
- Located within the Main Pharmacy at Level 2, the glass wall enclosed Health Studio is highly visible to the public coming through the Pharmacy waiting area, to raise awareness and promote general health wellness. This Health Studio is designed with movable and modular cooking counters for flexibility of use.
- Overall wayfinding is aided with a colour and spices theme. Each floor is represented by a specific colour and spice icon. This helps users to easily orientate themselves.
- Provision of a family-friendly toilet cubicle within the general male and female cluster toilets at Level 3, to complement the notion of family-friendly services to the Women & Children’s Clinic.
- Feature stairs for internal vertical access between Level 1 to Level 4 is highly visible to visitors and staff and allow ease of vertical movement, without having to depend solely on lifts. This feature stairs and central atrium also acts as an anchor for users to easily navigate through the various levels.
- The accessible counters with hearing enhancement system, had provided ease of communication and interaction between staff and patients/visitors with disabilities, especially for those who are not accompanied by a caregiver.
Royalgreen
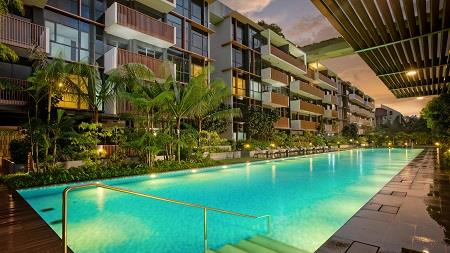
| Developer |
: |
Allgreen Properties Limited |
| Architect |
: |
ADDP Architects LLP |
Project Details
Royalgreen comprises 8 residential condominium blocks with a total of 285 dwelling units, a basement carpark, landscaped deck on the ground and a unique roof garden at the top, linking all residential blocks. It has full condominium facilities such as clubhouse, 50m lap pool, recreational tennis court, BBQ pavilions and children’s play area.
The Universal Design approach taken for Royalgreen resulted in a user-friendly environment for varying needs of diverse user groups and created platforms to promote social interaction and bonding.

Key Features
- The roofs of all 8 blocks are linked via a series of bridges to facilitate accessibility to all roof garden facilities, with the tennis court as landmark for the development where one can spot the structure not only from the development main entrance drop off, but along Bukit Timah Road as well.
- Overall site planning with clear zoning via landscape facilities, such as the landscaped deck and roof garden. Each zone is thoughtfully designed with wide range of family and kids-friendly facilities to support multi-generation living.
- The auto sensor door to the clubhouse lobby, coupled with the large lift, provides wheelchair persons, residents with pram, cyclists, furniture movers and visitors seamless and sheltered access to the clubhouse and all the blocks.
- Covered outdoor playground under the tennis court is provided with good shade and shelter from light rain, complete with seating with grab bars for the elderly.
- Indoor Play Area with flexible play furniture and screen projection for learn and play. The space is also flexible to be converted into other setting to host party or kids’ event.
- The condo management office is conveniently located near the basement clubhouse lift lobby, fitted with wheelchair-friendly customer service counter, work desks for staffs and a pantry. A separate meeting room is provided for condo management use.
Waterfront I & II @ Northshore
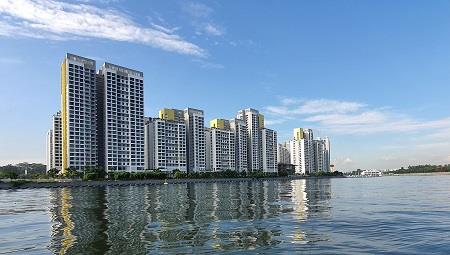
| Developer |
: |
Housing & Development Board |
| Architect |
: |
Housing & Development Board, Building & Research Institute |
Project Details
Lining the picturesque Punggol Northshore seafront, Waterfront I & II @ Northshore consists of 15 residential blocks comprising a total of 1,694 flats ranging from 2-room Flexi to 3Gen flats. The project is integrated with a neighbourhood centre (Northshore Plaza I & II). Designed by HDB’s in-house team of planners, architects, and engineers, the project enables residents to connect with nearby amenities and nature in a safe and convenient manner and encourages neighbourly interactions through the provision of communal spaces.
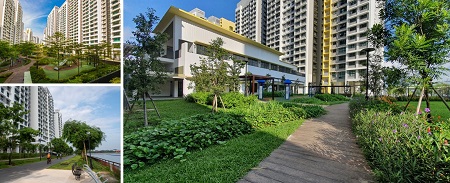
Key Features
- At the precinct level, the 3Gen playgrounds (i.e. children’s playground, and adult and elderly fitness corners) and facilities such as the Active Ageing Hub, Senior Care Centre, and childcare centre are co-located within an expansive oasis of greenery and seamlessly linked via barrier-free pavements. This co-location of facilities presents opportunities for inter-generational interaction among various user groups.
- To allow more residents to enjoy the seafront view, an undulating wheelchair-accessible promenade and viewing deck with edge rails are provided for safety. The promenade and viewing deck interface with the coastal park where residents can enjoy a nice stroll, jog or cycle by the sea.
- At the block level, barrier-free communal spaces are aplenty. The community living rooms on the first storey, landscaped bridges on the second storey, and roof gardens interspersed across most blocks all provide opportunities for residents of all ages to interact with one another.
- The residential blocks are also connected via a sheltered linkway on the first and second storeys. These linkways not only allow residents to access facilities and communal spaces within the residential development, but also seamlessly connects them to the neighbourhood centre Northshore Plaza II where there is a vibrant cluster of eateries and shops.
- At Northshore Plaza II, a community spine on the second storey seamlessly connects residents across the road to the other side of the neighbourhood centre, Northshore Plaza I, to the bus-stops and Samudera LRT station, and to the adjacent residential developments, in a safe and convenient manner
- For wayfinding to help users navigate the development, pictograms are used in the precinct signage and maps, and each block series is represented by a themed icon at the basement carpark.