Punggol Coast MRT Station
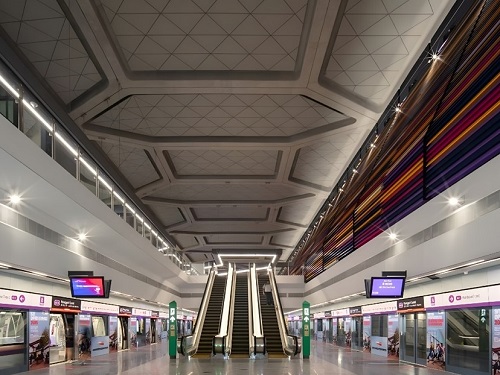
| Developer |
Land Transport Authority
|
| Architect |
Land Transport Authority |
Project Details
Punggol Coast Station (PGC), the terminal station on the North East Line (NEL), incorporates Universal Design features to provide seamless connectivity and accessibility for residents, commuters, and visitors to the JTC Business Park, Singapore Institute of Technology, and Punggol Coast Mall.
Designed by the Land Transport Authority’s in-house design team and constructed in tandem with Punggol Digital District (PDD), PGC is the first station to be conceptualised using design thinking, meeting universal design excellence for public transport infrastructure. The station features two distinct exits that are seamlessly integrated and connected to PDD and the surrounding residential developments. Exit 1 provides seamless connection to the bus interchange via a sheltered linkway. Exit 2 features an innovative Outdoor Civic Commons - a sheltered and naturally ventilated sunken courtyard, designed as a flexible community space.
The centralized Passenger Service Centre serves as both an orientation focal point and service hub, while intuitive wayfinding is achieved through clear sightlines, strategic lighting and architectural elements, to create an enjoyable journey for all users.
The station also features an artwork titled “Trajectories” by local artist, Zul Othman (ZERO). Inspired by his personal experiences growing up in Punggol and now living in Northshore, the piece captures the past, present and future of Punggol through a visual time lapse of Punggol’s developments.
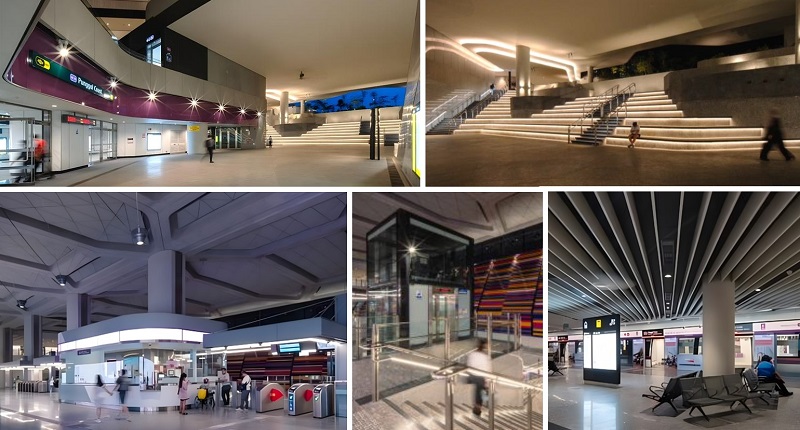
Key Features
Punggol Coast Station introduces innovative ideas in public transport infrastructure and demonstrates how thoughtful design can enhance the commuter experience for all users. The design approach focused on sustainability, constructability, and community-centric features which positions the station as the heart of the community, aligning with the vision to make public transport inclusive to all. The universal design features in Punggol Coast station include:
- Community-Centric Design:
The Outdoor Civic Commons, a sheltered and naturally ventilated welcoming courtyard with amphitheater seating, serves as an inclusive community space for events and social interactions, which adds to the station vibrancy.
- District Connectivity:
2 barrier-free exits that are seamlessly integrated – one connected to Punggol Coast Mall and bus interchange via a sheltered linkway, another integrated with Punggol Digital District’s Nexus Plaza for direct access to surrounding developments.
- Intuitive Wayfinding:
Clear sightlines combined with strategic lighting, architectural elements, standard tactile guiding system and easy signage navigation system.
- Enhanced Accessibility:
Centralised Passenger Service Centre serves as primary orientation focal point with clear sightlines to both exits and platforms. Equipped with hearing enhancement system, spacious lifts with audio announcements and large lift buttons, and wide fare gates accommodating wheelchairs and guide dogs.
- User-Focused Design:
Wide, levelled circulation spaces throughout the station accommodate fast-moving and slow-moving commuters. Generous platform seating areas with comfortable armrest/ backrest, complemented by family-friendly facilities such as family and accessible toilets.
- Collaborative Design Process:
Facilities were refined through active engagement with social service agencies and elderly communities to ensure an inclusive design for all.
Singapore Institute of Technology Punggol Campus (Campus Heart)
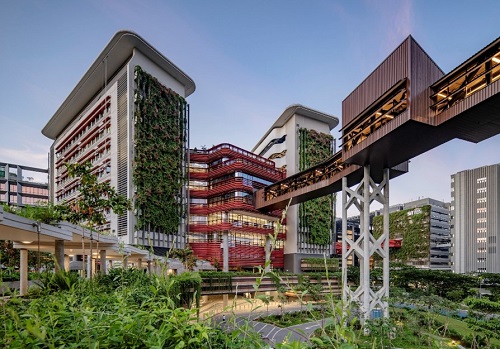
| Developer |
Singapore Institute of Technology |
| Architect |
WOHA Architects Pte Ltd |
Project Details
Campus Heart at the SIT Punggol Campus exemplifies universal design excellence through its innovative "Campus-in-a-Park" concept within the Punggol Digital District. The development creates a barrier-free environment that seamlessly connects academic, industry, and community spaces through a unique dual-level accessibility strategy. The first level provides direct connections to public transport and vehicular access, while the second level offers a fully pedestrianized environment with 24/7 accessible through-block links.
The campus design prioritizes inclusive access through its signature Collaboration Loop at Level 5 and Campus Boulevard at Level 2, providing all-weather connections between buildings. The Punggol Heritage Trail serves as both a green heart and a landmark with clear sightlines for wayfinding. The thoughtfully designed social spaces promote dignity, autonomy, and equal participation in campus life.
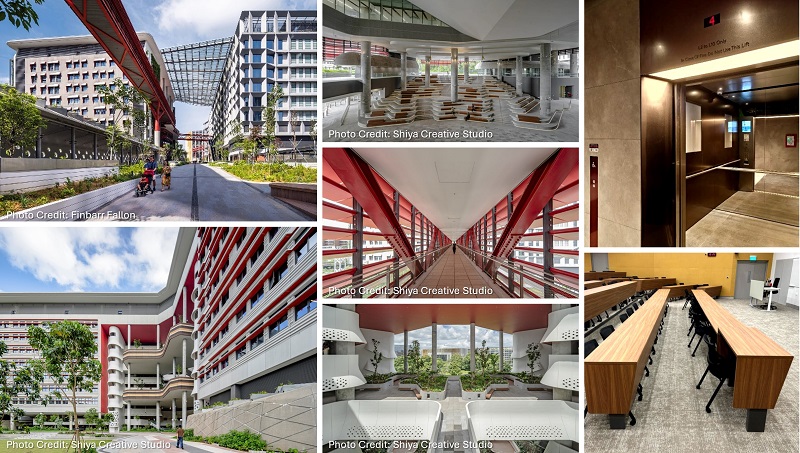
Key Features
- Inclusive Campus Planning:
The campus adopts a holistic 3D integrated planning approach that prioritizes universal access. The dual-level ground plane segregates vehicles from pedestrians, creating a safe and barrier-free environment. Strategic placement of end-of-trip facilities with accessible showers, bicycle parking, and enlarged accessible washroom supports active mobility for all users. The design seamlessly connects to major transportation nodes including Punggol Coast MRT station and bus interchange.
- Learning Spaces for All:
Lectorials feature hearing enhancement systems and adjustable tables for persons with disabilities. Social amphitheatres with varied seating platforms create natural gathering spots accessible to all, while Sky Terraces offer naturally ventilated break-out spaces with integrated rest points. The approximately 800-seat food court combines flexible seating arrangements with community space, ensuring inclusive dining experiences.
- Community Integration:
The publicly accessible Forum features sheltered amphitheatre seating for all-weather activities. Community classrooms on the second storey support adult education, while shops and viewing galleries encourage public interaction. Prayer rooms accessible via the Collaboration Loop and lactation rooms in the library block provide essential private spaces for diverse user needs.
- Intuitive Navigation:
The Punggol Heritage Trail features high visual porosity that enable clear sightlines. Distinctive architectural treatments and SIT's signature red accents create memorable markers, while integrated Braille and tactile indicators support wayfinding. The campus's key anchor buildings feature distinct façade treatments for easy identification.
- Biophilic Design:
The Campus-in-a-Park concept integrates existing vegetation with accessible pathways and rest points. Generous covered walkways feature integrated seating with grab bars, while Canopy Walks provide scenic, barrier-free connections between buildings. Multi-volume Sky Terraces offer inclusive social spaces that maximize visual connectivity with nature while ensuring comfort for all users.
Singapore Institute of Technology Punggol Campus (Campus Court)
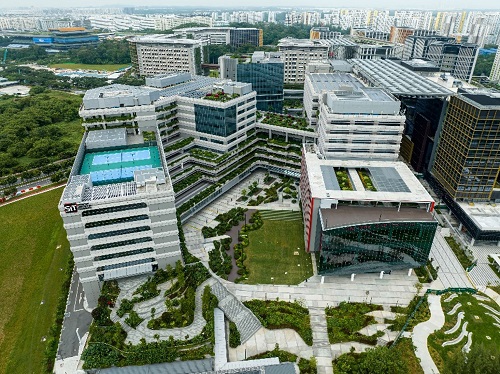
| Developer |
Singapore Institute of Technology |
| Architect |
RSP Architects Planners & Engineers (Pte) Ltd |
Project Details
The Campus Court at the Singapore Institute of Technology's Punggol Campus creates an inclusive waterfront campus environment in the Punggol Digital District. Located along the Punggol Promenade Nature Walk, the development thoughtfully integrates with its surroundings through a series of stepped buildings that cascade towards the waterfront, creating accessible green spaces at various levels while maintaining visual connectivity with Coney Island.
The design prioritizes inclusive access through the strategic separation of vehicular and pedestrian circulation, creating a safe environment that encourages community interaction and supports diverse learning needs. Teaching facilities, learning spaces, and communal areas incorporate comprehensive universal design features that promote dignity and equal participation for all users.
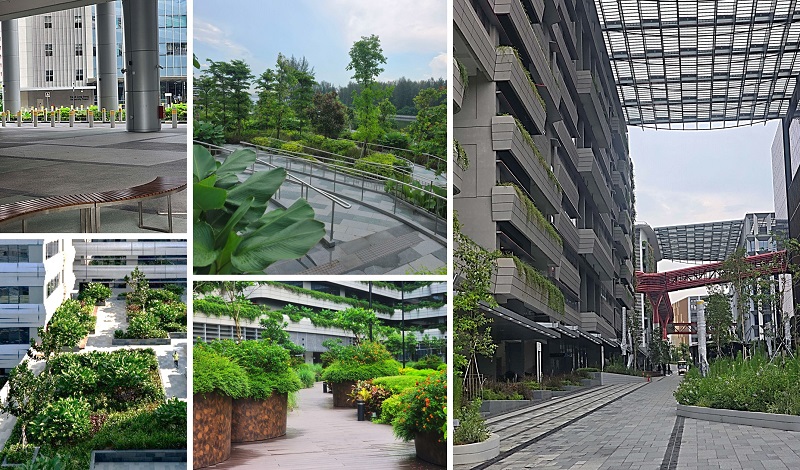
Key Features
- Inclusive Circulation and Connectivity:
The campus employs multiple strategies to ensure seamless movement throughout. Barrier-free pathways create intuitive connections from Punggol Coast MRT to waterfront spaces, while elevated walkways and bridges provide sheltered journeys with scenic views. Separation of vehicles and pedestrians creates safe walking experiences along landscaped boulevards. Gentle ramps and strategically placed lifts ensure comfortable vertical circulation, complemented by clear color-coded zones and signage for effortless navigation.
- Learning Spaces for All:
Universal design excellence is demonstrated through comprehensive features including auditoriums with wheelchair seating areas and hearing enhancement systems. Tech-enabled classrooms incorporate flexible furniture arrangements supporting different learning styles, while outdoor learning environments seamlessly blend with wheelchair-accessible community gardens. The innovative Passive Displacement Ventilation system in lecture theatres ensures silent, effective thermal comfort for all users.
- Family-Friendly Amenities:
The development provides comprehensive larger accessible washrooms and ambulant-friendly toilet cubicles. Well-equipped lactation rooms offer privacy and comfort, while family-friendly washrooms feature child-protection seats and diaper changing stations. Drinking fountains are positioned at convenient heights along major routes, and thoughtfully distributed ambulant-friendly facilities support independent use throughout the campus.
- Community Integration:
Direct connections to the Park Connector Network encourage active mobility and recreation, while multiple sheltered pathways ensure comfortable campus exploration in all weather conditions. Regular resting areas with varied seating heights and grab bars promote inclusive interaction. The food court employs a mixed-mode ventilation system that adapts to occupancy and climate conditions, creating a comfortable environment for all users.
- Intuitive Navigation:
Multi-sensory wayfinding incorporates Braille, tactile indicators, and visual cues throughout the campus. Clear sightlines and distinctive architectural elements create easily readable spaces, while building materials like Mass Engineered Timber create warm, acoustically comfortable settings. The stepped building design maintains visual connectivity with surroundings, helping users orient themselves within the campus.
Mandai Rainforest Resort by Banyan Tree
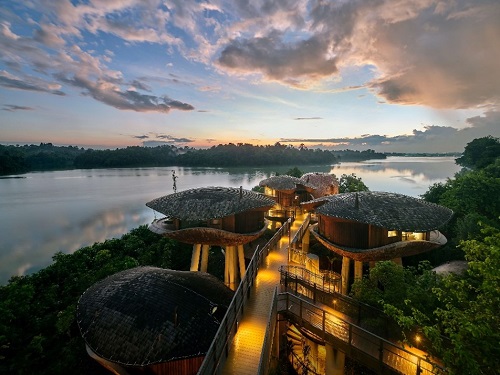
| Developer |
Mandai Wildlife Group |
| Architect |
WOW Architects Pte Ltd |
Project Details
Mandai Rainforest Resort by Banyan Tree is Singapore's first Super Low Energy resort, nestled within the Mandai Wildlife Reserve, Singapore’s wildlife and nature destination. The resort comprises 338 rooms, including standard rooms, family rooms with bunk beds, and 24 treehouses that cater to travellers with varying needs and preferences.
The resort’s design and development was undertaken with careful consideration to the surroundings, based on principles and parameters outlined in the Environmental Impact Assessment (EIA) conducted for the Mandai rejuvenation project. The development site previously housed staff quarters, an animal quarantine facility, and a sewage treatment plant, all of which were decommissioned to make way for the resort.
The resort's organic architecture, inspired by native liana plants, creates flowing spaces that bring guests closer to nature while ensuring universal accessibility.
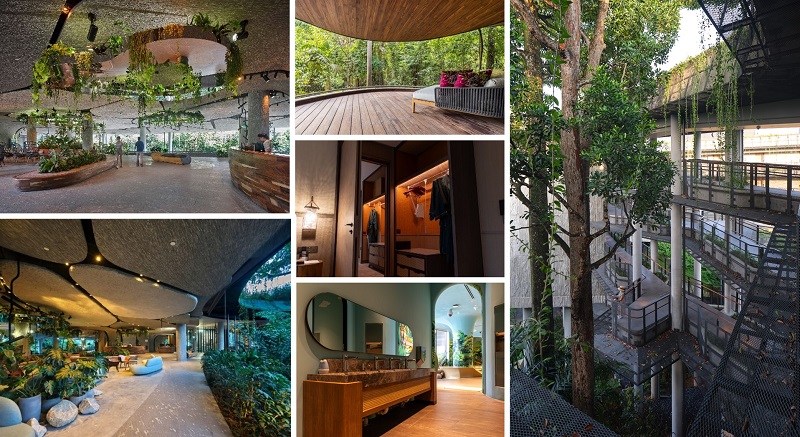
Key Features
- Biophilic Design with Universal Access:
The resort adopts a biophilic approach that seamlessly integrates universal design principles. The organic, liana-inspired architecture creates flowing spaces that bring guests closer to nature while ensuring barrier-free access. A sunk fence, also known as a “ha-ha wall” was incorporated to provide a vertical barrier between the resort and a corridor for native wildlife to pass while preserving the view of the forested areas and reservoir. Panoramic glass lifts allow guests to experience vertical movement through the forest canopy, while the mature trees on-site serve as natural landmarks for intuitive wayfinding.
- Inclusive Arrival and Connectivity:
The development provides a seamless barrier-free journey from a dedicated carpark to the resort. Strategic features include accessible and family parking lots near lift lobbies, sheltered walkways with gentle gradients ideal for strollers and wheelchair users. Elegant drop-off areas and comfortable seating in the lobby provide a warm welcome for guests. A complimentary wheelchair-accessible buggy service ensures comfortable transportation throughout the resort grounds, while distinctive textured walkways and clear sightlines support intuitive navigation.
- Inclusive Accommodation:
The resort offers diverse accommodation options including 5 accessible rooms, 7 elder-friendly rooms, and 72 family rooms thoughtfully distributed across the development. The 24 treehouses provide both elevated and ground-level options located on the eastern and western ends of the resort with views of the reservoir. Elder-friendly rooms feature night lighting, emergency systems, and intuitive controls, with connecting rooms for caregivers and families, demonstrating how inclusive design can enhance stays at the resort.
- Multi-sensory Nature Integration:
The barrier-free Discovery Forest at rooftop garden offers multi-sensory experiences through tactile plants and educational signage. Open-sided corridors with distinctive textures provide intuitive wayfinding while maintaining natural ventilation, while mature trees and panoramic views create natural orientation points throughout the resort.
- Family-centric and Inclusive Amenities:
Comprehensive family facilities include the Rangers' Club, an inviting space designed for eco-conscious adventurers and families and thoughtfully designed with nursing rooms. The All-Day Dining venue features flexible sectioned spaces and child-friendly dining areas, creating an inclusive experience. Hearing enhancement systems at key touchpoints, ambulant-friendly facilities, and tactile maps in all washrooms ensure accessibility for guests with diverse needs. Rest areas with varied seating options along public spaces and corridors support comfortable exploration for all guests.
7 Science Park Drive, Geneo
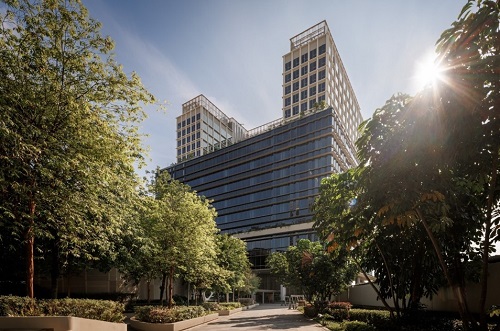
| Developer |
CapitaLand Development |
| Architect |
Surbana Jurong Consultants Pte Ltd |
Project Details
7 Science Park Drive exemplifies universal design excellence in mixed-use development, seamlessly integrating 28,800 square meters of business park workspace with Singapore Science Park's first lodging facility - the 250-unit Citadines Science Park Singapore. The development demonstrates how universal design can enhance both business and hospitality spaces through thoughtful integration of inclusive features that serve diverse user needs.
Accessibility and comfort are thoughtfully considered throughout both public areas and private spaces to support a positive experience for all. All lifts are designed for universal access, connecting car parks, hotel floors, and business facilities through lobbies enhanced with visual and auditory cues. The development's strategic location, just five minutes from Kent Ridge MRT station, is complemented by fully sheltered linkways that integrate with the broader Science Park precinct.
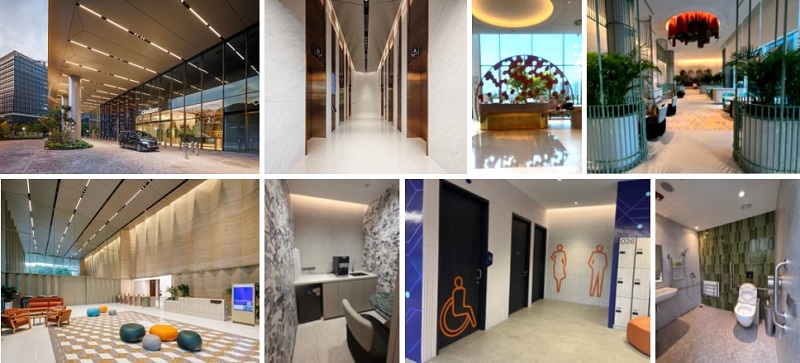
Key Features
- Comprehensive Accessibility Network:
The development provides seamless connectivity through fully sheltered linkways to Kent Ridge MRT station and bus stops. All lifts feature universal access with visual beacons and auditory signals for enhanced navigation. Wide corridors incorporate acoustic treatments and clear sightlines, while colour-coded car parks with safe pedestrian pathways support intuitive movement. End-of-trip facilities include accessible showers and changing areas, supporting active mobility for all users.
- Inclusive Accommodation Design:
Guest rooms come with wheelchair-accessible and elderly-friendly options on every floor. Thoughtful features include dual-key units for extended families and caregivers, intuitive layouts with bathroom night lights, and pull-down wardrobes in accessible rooms for easy access. Connecting door options allow flexible family arrangements, while low-glare materials and clear sightlines enhance visual comfort throughout.
- Enhanced Common Facilities:
Hotel lobby at Level 10 is equipped with hearing enhancement systems. Extra-large washrooms provide generous maneuvering space, while comfortable waiting areas offer varied seating heights. The interactive digital directory includes wheelchair-accessible routing, ensuring easy navigation for all users.
- Family-Centric Amenities:
The development features nursing rooms at Level 1 (business park) and Level 10 (hotel), providing clean, private spaces to support nursing mothers. Child-friendly facilities include diaper changing stations, while family parking lots are strategically positioned near lift lobbies. The comprehensive wayfinding system combines international hospitality standards with tactile elements, supporting independent navigation for all users.
- Intuitive Navigation:
The wayfinding strategy thoughtfully blends hospitality standards with universal design principles. Well-lit surfaces and acoustic treatments in corridors help reduce disorientation, while clear signage and tactile cues support independent navigation. These features create an environment where business innovation and universal accessibility work in harmony to serve a broad spectrum of users.