Bird Paradise & Mandai Wildlife West
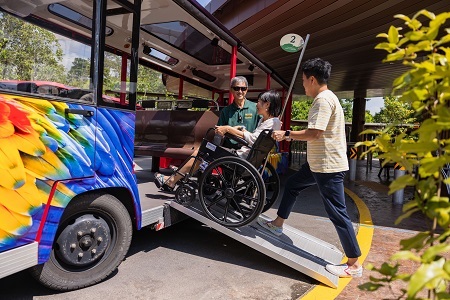
| Developer |
Mandai Wildlife Group
|
| Architect |
RSP Architects Planners & Engineers (Pte) Ltd |
Project Details
Mandai Wildlife West serves as the gateway to Bird Paradise and the upcoming Rainforest Wild Asia, offering playgrounds, diverse F&B options, and a welcoming arrival area. Inspired by a rich variety of flora and ecosystems, this public space provides an engaging experience for visitors.
Spanning 17 hectares, Bird Paradise is home to 3,500 birds from over 400 species. The park is designed to encourage discovery at every turn, featuring immersive walk-through aviaries representing different world habitats. Alongside highlights like a state-of-the-art penguin habitat and a 2,000-seat amphitheatre hosting animal programs, outdoor play areas, the park offers an enriching adventure for all.
Mandai Wildlife West and Bird Paradise follow a universal design approach of inclusiveness and brings everyone close to nature. Public areas are designed for seamless and barrier-free movements between activity zones. Accessible facilities, such as nursing and adult changing stations, cater to multi-generation families.
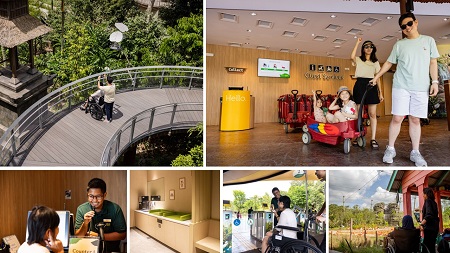
Key Features
Mandai Wildlife West
- A feature ramp is integrated behind the waterfall at the arrival node, providing a unique and barrier-free arrival experience between the Concourse and the Upper Deck level.
- On the Upper Deck, wide sheltered walkways ensure visitors with prams, trolleys or wheelchairs are seamlessly connected to the entrance of Bird Paradise and the future Rainforest Park, weaving through public playgrounds and F&B outlets. Additionally, free wheelchairs are provided for elderly and persons with disability.
Bird Paradise
- Within the walk-through aviaries, 'suspension' bridges and viewing platforms are strategically located and designed to be accessible, offering expansive views for everyone to enjoy.
- The railing along elevated walkway is designed to be porous which allows children and visitors on wheelchair to view from a lower angle. Bird feeders are located on the railing to enable close encounters with animals.
- Ample rest spaces are allocated next to activity zones, allowing visitors of all ages to comfortably interact with the animal exhibits and enjoy the surrounding scenery.
- Thematic pavilions, transition buildings, and viewing decks throughout the park serve as rest stops with plenty of seating for relaxation and rejuvenation.
- Entrance Plaza and Central Plaza are large gathering areas that provide easy orientation for the visitors to locate family-friendly amenities such as guest services, family toilets, nursing rooms and water refill stations.
- A complimentary in-park shuttle connects Entrance Plaza to Central Plaza, so that visitors can conveniently catch an Avian presentation or get to the F&Bs. The shuttle is equipped with clamps to secure guests who are in wheelchairs. A dedicated waiting area with seats is reserved for guests with special needs.
- Nursing rooms are provided with generous stroller parking and waiting areas outside. Side tables and ledges are designed for mothers to place their belongings conveniently.
- To enhance the experience for those with hearing impairments, the park provides hearing enhancement facilities at information counters, Learning Centres, and the 2,000-seat Sky Amphitheatre, ensuring that everyone can fully engage in the park's educational programs and entertainment offerings.
Changi Airport Terminal 2 Expansion
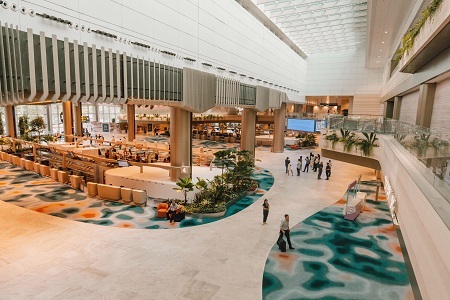
| Developer |
Changi Airport Group (Singapore) Pte Ltd |
| Architect |
RSP Architects Planners & Engineers (Pte) Ltd |
Project Details
The Changi Airport Terminal 2 (T2) Expansion project sets out to add 15,500m2 to the terminal building and increase Changi Airport’s overall capacity to 90 million passengers per annum when the works are completed in end 2023. Spaces are added in both arrival, departure and transit areas to provide more room for travellers and visitors. The refreshed T2 sports greenery and natural elements at every turn in keeping with Changi’s signature garden theme in its terminals.
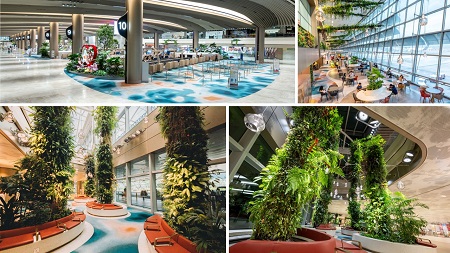
Key Features
- Transformed check-in layout in departure hall featuring a spacious, common-use central Fast And Seamless Travel (FAST) zone, with more automated check-in kiosks and bag drop machines. The new orientation of the check-in islands sets out to intuitively direct departing passengers to the departure immigration hall after they have checked-in for their flights.
- The arrival and departure immigration halls are expanded and reconfigured with more automated lanes. The introduction of the special assistance lanes (SAL) by ICA, also enabled travellers with reduced mobility, family groups of up to four persons (e.g., parents with young children) to enjoy the convenience of using the automated immigration process together.
- Clear way-finding signs with contrasting colours and large pictograms, as well as digital landmark features are installed to aid passengers and visitors navigate around the terminal easily.
- Ample seating areas are nestled throughout the terminal. All passengers, whether departing, transiting, or arriving, can enjoy comfortable seating in an environment inspired by nature.
- Garden-like seating lounges are created in the arrival meeters and greeters hall, featuring double-volume landscaped seating areas illuminated with soft daylight. Thoughtful touches have been made to the new halls, with adequate resting points furnished with seats of different heights and armrests.
- Care@Changi programme was introduced to provide support and assistance for passengers with disabilities. Under this programme, one initiative which Changi Airport Group (CAG) undertook was to make travel easier and more inclusive for passengers with invisible disabilities (PIDs) such as autism and dementia. Our airport staff are trained to recognise and approach passengers with unique lanyards that discreetly identify them as PIDs.
- CAG also launched the ‘Changi Airport Social Story’ initiative as part of the Care@Changi programme. This is a customisable step-by-step airport guide that can be used by caregivers to familiarise passengers with special needs on various airport processes and to better prepare them for their journey at the airport.
One Punggol
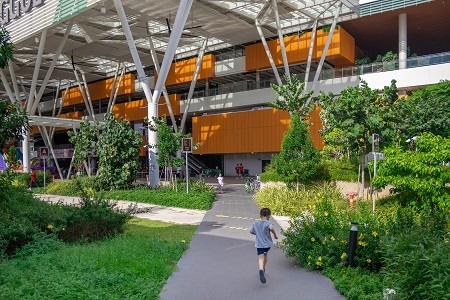
| Developer |
People’s Association |
| Architect |
DP Architects Pte Ltd |
Project Details
One Punggol is an integrated resident-centric hub envisioned as the beating heart of its new, ecologically sustainable community in the northeast of Singapore. The building’s design, the co-location of its many facilities and the synergies it aims to create, are all focused on the underlying theme of ‘diversity in unity’ to appropriately serve Punggol town’s rapidly expanding generation of modern, young workers and families.
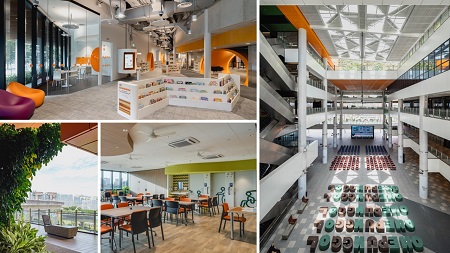
Key Features
- One Punggol integrates with transit infrastructure by means of a new 500-metre linear park that has transformed a formerly under-utilised space below the railway into an outdoor community playground and exercise space.
- The building envelope is porous, weaving the interior with the exterior. Entryways without doors lead directly into naturally ventilated and covered spaces within the heart of the development. As a wayfinding mechanism to guide circulation, distinctive floor patterns are implemented at arrival points, transition areas, walking corridors, congregation spaces and landscape activity areas.
- The square acts as the heart of the development, a veritable agora for meeting and social interaction. Each of the various programmatic departments are provided visibility into the central atrium: this serves both as a means of orientation as well as a congregating space bringing together diverse agencies and users.
- Punggol Regional Library, as one of the largest co-locating partners, has an overarching theme of ‘inclusivity’, with focus on diversity of age groups and persons with disabilities (PWD). Library’s 1st storey has a curated PWD collection where bookshelves are specially designed and check-out pod allowing direct passing of wheelchair users.
- Within the infant section of the library on the 1st storey, a family lounge was provided for parents to prepare food for the babies. The 1st and 2nd storeys, where the infants and children’s section is located, have calm pods that provide safe spaces for children to relax when needed. On the 3rd and 4th storeys, where the adults’ section is, there are changing beds inside accessible toilets.