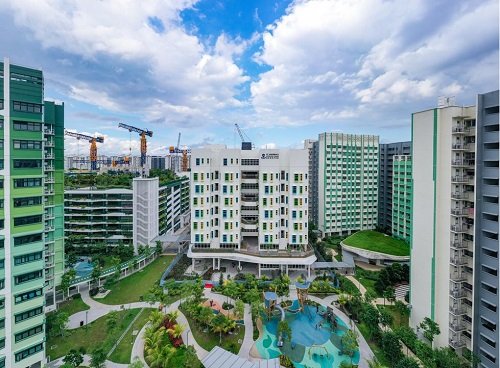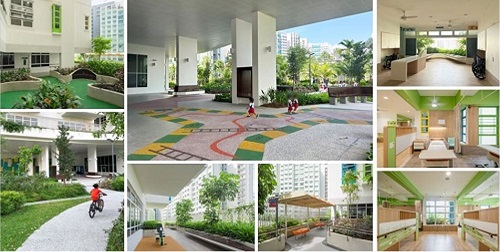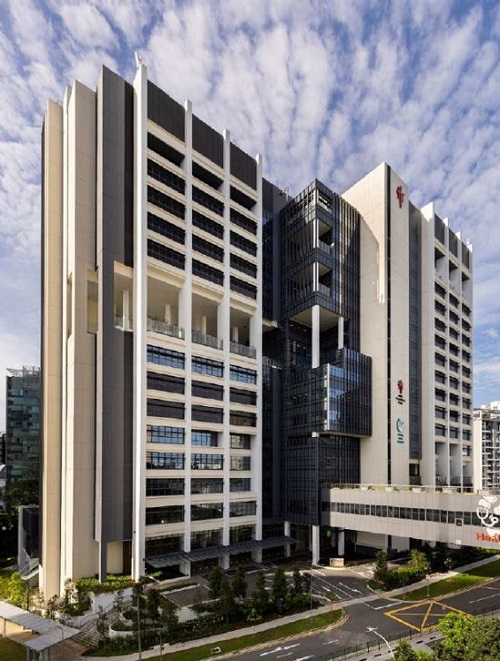St Andrew's Nursing Home - Tampines North

| Developer |
MOH Holdings Pte Ltd
|
| Architect |
MKPL Architects Pte Ltd |
Project Details
St. Andrew’s Nursing Home (Tampines North) is an elderly care centre with 277 beds, co-located with St Andrew’s Senior Care (Tampines North) to facilitate a "continuum of care”. The nursing home is seamlessly integrated with the adjacent public housing development and a public park, fostering inter-generational and communal interactions. The ground level of the home is porous with a strong sense of openness and acts as a Community Connector, providing a North-South connection between the main entry at Tampines Street 62 and the Park at the southside. Sheltered linkways connect the home seamlessly to adjacent public housing blocks and amenities, creating meaningful settings for promoting social interactions and a sense of neighbourliness and community.
The nursing home is envisioned to be 'A Home in a Garden', with provision of greenery for the bedrooms and a view for each bed, drawing upon the therapeutic qualities of nature to create a healing and restorative living environment for the elderly. The design of the bedrooms aims to reinforce the homely aesthetic, providing a strong sense of security, safety, and belonging for the residents.

Key Features
- Universal Design Principles:
The nursing home aims to provide a living environment that promotes comfort and independence for the ageing community. Emphasis is placed on empowerment to foster a sense of accomplishment and self-reliance. Residents benefit from features such as lowered counter tops and sinks with adequate knee spaces at the pantries, enabling them to prepare light meals and maintain cleanliness independently. Additionally, grab bars strategically placed throughout the building encourage residents to move about freely, fostering a sense of freedom and independence.
- Benefits for Residents, Caregivers, and Staff:
The thoughtful implementation of Universal Design considerations not only benefits the residents but also extends to the caregivers and staff. This approach creates a comfortable living environment for the residents and ensures a harmonious working environment for the staff. Features such as large accessible bathrooms and well-designed environments not only enhance the residents' comfort but also reduce physical strain on caregivers, ultimately improving the overall efficiency and effectiveness of care provided.
- Futureproofing:
Implementation of Universal Design principles is important in future-proofing the nursing home, equipping it to meet the evolving needs of the current and future residents.
- Integration with Community:
The nursing home is seamlessly integrated with adjacent public housing blocks and a public park, fostering inter-generation interaction and a sense of community. The ground level of the home acts as a Community Connector, providing a North-South connection and fostering a sense of neighborliness and community.
- A Home in A Garden:
The nursing home is envisioned to be 'A Home in a Garden', with provision of greenery for the bedrooms and a view for each bed, creating a healing and restorative living environment for the elderly. Design features such as bay windows, shared living areas with direct access to landscaped terraces, and wide circulation paths encourage independence and social interaction while ensuring safety and security.
- Enhanced Safety Measures:
The building is outfitted with safety features, including handrails and non-slip flooring, to prevent accidents and ensure a secure environment for both residents and staff. Fenceless communal seating areas encourage social interaction and foster a sense of community, enhancing the overall efficiency, safety, and pleasantness of the living and working environment.
TTSH Integrated Care Hub

| Developer |
MOH Holdings Pte Ltd |
| Architect |
CIAP Architects Pte Ltd |
Project Details
The TTSH-Integrated Care Hub (TTSH-ICH) is an integral component of the Health City Novena (HCN) Campus, serving as a vital link in the comprehensive healthcare network. Comprising a 17-storey tower with a 3-storey podium and 4 levels of basement healthcare setting, TTSH-ICH houses the TTSH rehabilitation inpatient facility and Dover Park Hospice (DPH) palliative care, embodying a holistic approach to patient care and well-being.
In addition to its primary functions, TTSH-ICH plays a key role in connecting nearby healthcare buildings, including TTSH Annex 1, Ren Ci Community Hospital, and the TTSH Main Building. This connectivity is facilitated by an above-grade 160m long link-bridge, providing direct, sheltered, and convenient patient transfer for staff use. This seamless integration ensures that patients and staff can navigate the healthcare campus efficiently, promoting a cohesive and interconnected healthcare ecosystem within the Health City Novena.
The design and usage of TTSH-ICH are rooted in the vision of creating a comprehensive and inclusive healthcare environment, where accessibility, connectivity, and patient-centric care are paramount. By embracing Universal Design principles and prioritizing inclusivity, TTSH-ICH sets a new standard for healthcare facility design, promoting a harmonious and accessible environment for all users within the Health City Novena.

Key Features
- Multiple Entry Point Accessible Route:
TTSH-ICH features three accessible pedestrian entry and exit points, offering options for visitors from different routes. Strategically placed seats along Irrawaddy Road provide resting spots for pedestrians, addressing the terrain's limitations. Designated footpaths with gradual ramps and contrasting warning tactile indicators ensure accessibility and safety for visitors, especially those with mobility impairments or visual challenges.
- Seamless Connectivity:
The facility's open concept Promenade and T-shaped main access path provide direct access to Dover Park Hospice and TTSH-Integrated Care Hub, enhancing connectivity for patients and staff. The use of colour schemes, signage, braille, and tactile guidance aids visitors in orienting themselves within the building, ensuring easy navigation for all users.
- Inclusive Facilities:
TTSH-ICH includes adult diaper changing places, ostomate facilities, and a children's inclusive playground, promoting inclusivity and accessibility for individuals of all ages and abilities. Sky gardens, patios, and outdoor rehabilitation spaces offer visual and physical relief for patients, visitors, and staff, promoting interaction and well-being.
- Enhanced Facilities:
The implementation of patient ceiling hoist systems enhances the transfer process of patients, reducing the risk of occupational injury for staff and increasing comfort for patients with mobility challenges. The provision of assisted bath facilities enhances comfort, privacy, and dignity for patients while facilitating more efficient and hygienic caregiving processes. Nurse charting stations placed at the entrances to each ward cubicle enhance nursing care and observation, ensuring efficient monitoring and care provision.
- Adaptive Sports Court, Multipurpose Gyms and Activity Rooms:
The Adaptive Sports Court provides an outdoor sports facility beneficial for patients' physical fitness rehabilitation, promoting an active lifestyle for both patients and staff. Decentralized gyms and activity rooms on every floor cater to different patient conditions, fostering a patient-centric approach to care and rehabilitation.
- Inclusive Playground & Fitness Corner:
The inclusive playground and fitness corner feature equipment designed to benefit children and individuals of various abilities, promoting inclusivity and accessibility.