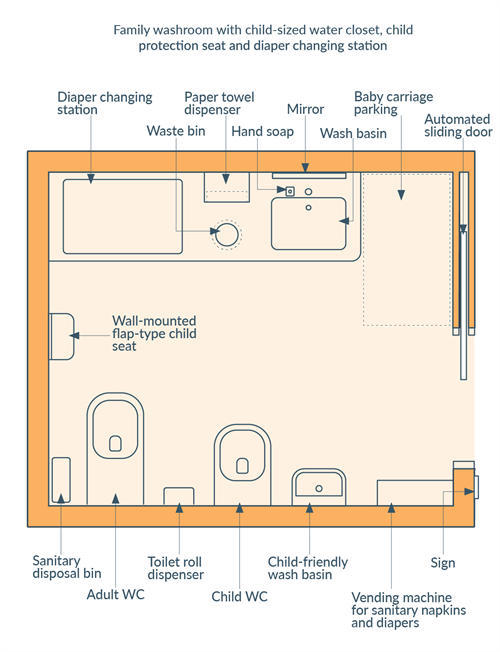Accessible Approach to the Building
Accessible approach to a building refers to the way by which a wheelchair user can enter the building from its sidewalk or its alighting and boarding area. Any building undergoing barrier-free upgrading works shall have at least one accessible approach.
An Access Route Plan (example below) indicates the route taken by a wheelchair user to reach the building’s main entrance from a nearby public transport node, footpath and adjacent building. This document is required in the application of Accessibility Fund.
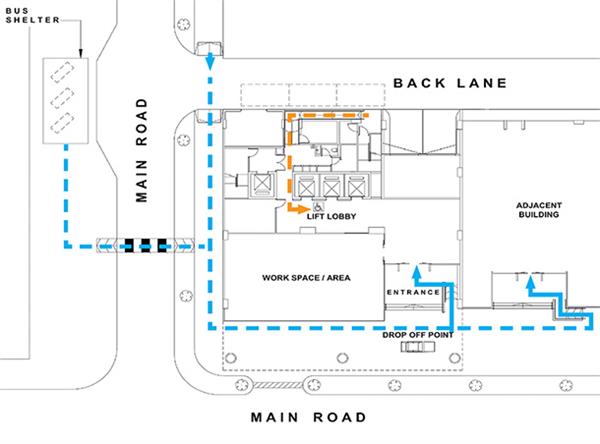
Ramp
Where there is a change in level, along the approach to building or within first storey circulation space, ramps conforming to the requirements of the prevailing Code on Accessibility in the Built Environment shall be built for persons with limited mobility for assessing the building. Any change in level of the floor surface, the gradient of the slope shall conform to the table below:
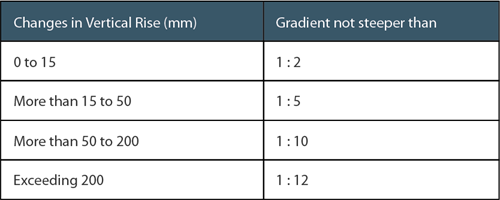
Where the change in level rise is more than 15mm to 200mm:
- The ramp and landings shall be of contrasting colour; or
- A coloured band shall be painted or marked across the top and bottom levels of the ramp or slope as shown in the figure so that the ramp or slope can be clearly seen and identified
- Where the rise is more than 200mm, detectable warning surface at the top and bottom levels of the ramp or slope is to be provided as shown in the figure. The detectable warning surface shall be set back 300mm from the edge of ramp
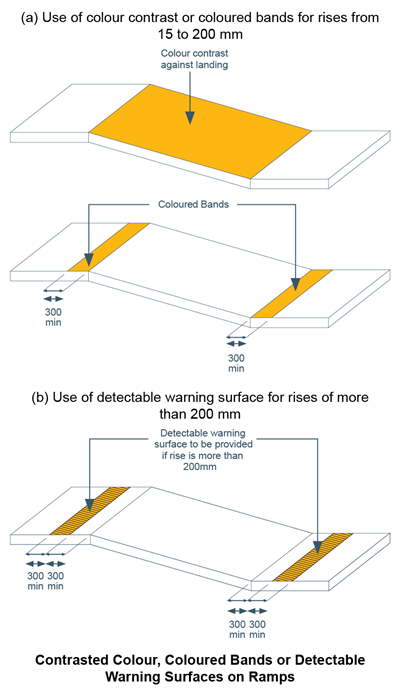
Ramp Handrails
A ramp run with a rise greater than 175mm shall have handrails that:
- are on both sides;
- comply with handrails/grab bars requirements; and
- are places at a height of between 800mm and 900mm above the floor level
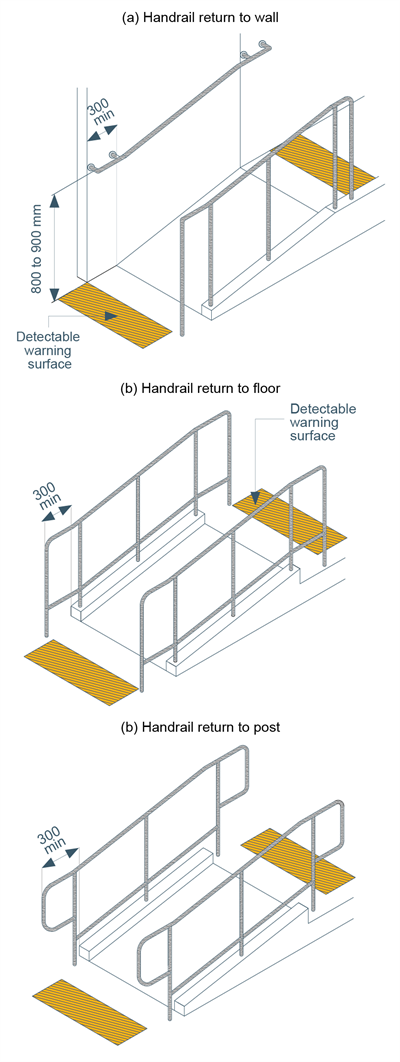
Signage
Signage showing International Symbol of Access for persons with disabilities shall be installed permanently to identify, inform and direct users to the building’s accessibility features. The colour of the symbolised figure shall be white on a blue background, with the figure facing right and comply with other relevant requirements for signage stipulated in the prevailing Code on Accessibility in the Built Environment.
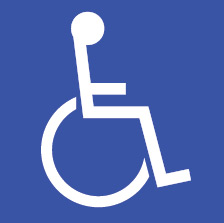
Symbol of Access
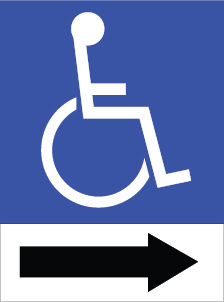
Symbol of Access with directional sign
Accessible Toilet
Individual Washroom for Wheelchair Users
Accessible toilets are essential facilities for buildings. Individual washroom for wheelchair users are usually provided outside toilet clusters of the building and shall have clear internal dimensions of not less than 1750 mm x 1750mm. All sanitary provisions of the washroom should be installed at the required positions for wheelchair user’s reach. Swing door of the washroom shall be opened outwards to aid emergency rescue operations.
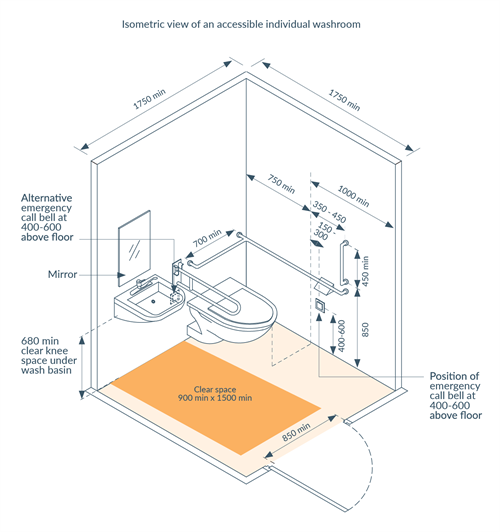
Family-friendly Facilities
Diaper Changing Stations
Accessibility Fund is available for installing diaper-changing stations in eligible building’s male and female toilets, family washrooms so that both fathers and mothers can use the facility. Diaper changing station must be stable with safety straps and side barriers to protect infant falling from it. The diaper-changing station should be provided with clear instructions to facilitate safe use.
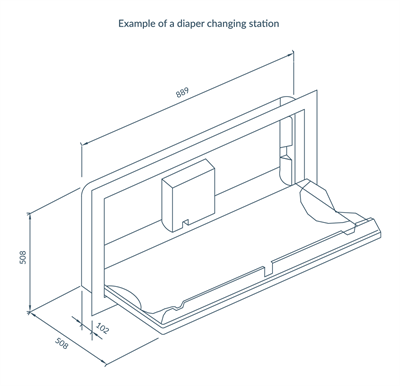
Lactation Room
Accessibility Fund is available for the construction of a lactation room in eligible buildings. It should be easily accessible along an access route and should have facilities enabling a mother to breast feed or bottle feed her baby in a private and comfortable environment. The room should be safe, well ventilated and well illuminated. A lactation room should be equipped with the following:
- comfortable seating for mother;
- a movable side-table;
- diaper changing station;
- waste container for disposing used diapers;
- wash basin with liquid detergent and paper towels;
- dispenser for hot and cold water;
- vending machine for beverage and diaper
- power sockets for breast pumps; and
- safety mirror
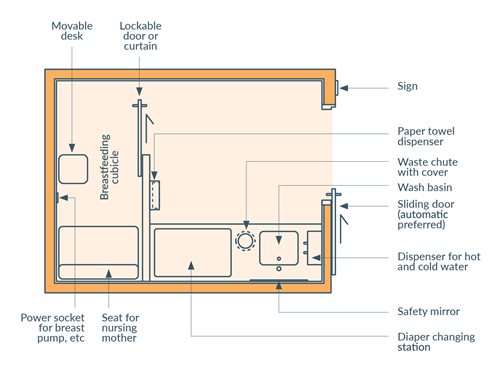
Water Closet Compartment for Ambulant Disabled
Accessibility Fund is also available for upgrading eligible buildings with a water closet compartment for ambulant disabled. Applicants shall comply with the requirements of water closet compartment for ambulant disabled conforming to the requirements of the prevailing Code on Accessibility in the Built Environment.
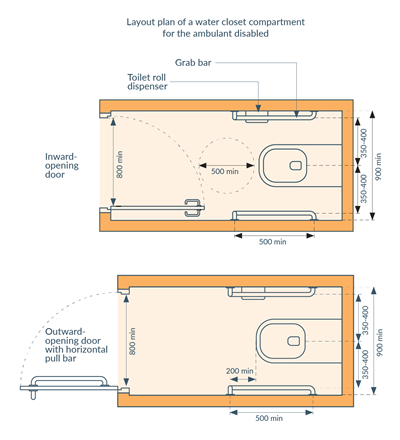
Child-Friendly Sanitary Facilities
Accessibility Fund is also available for the installation of the children’s water closet, wash basin and urinals in eligible buildings. Sanitary facilities for children should be provided according to the age group that they serve and take into account the size, stature and reach in the range of children. Following diagram are suitable for young children aged 3 to 5 years with height range of 900mm to 1200mm.
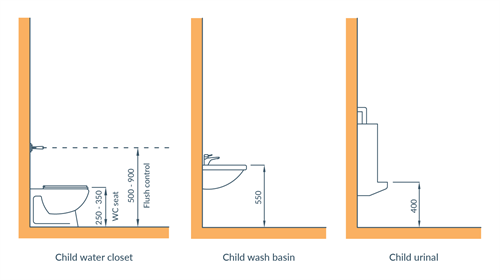
Family Washroom
Accessibility Fund is also available for the construction of a family washroom in eligible buildings. Applicants should follow the requirements for family washroom recommended in “the Code” the prevailing Code on Accessibility in the Built Environment.
