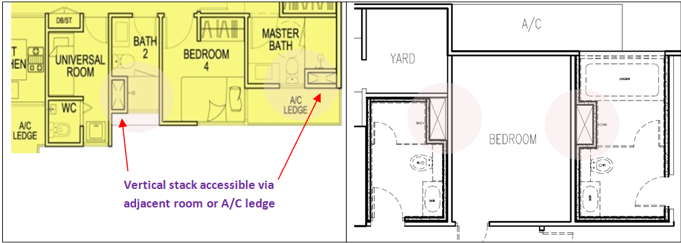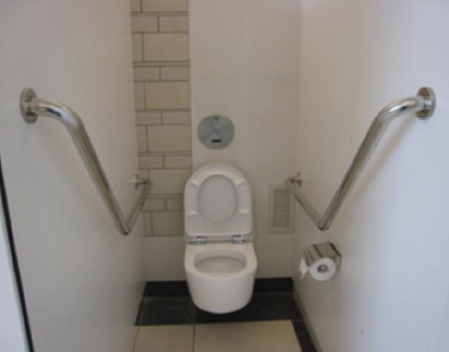Prefabricated Bathroom Unit (PBU) suppliers and manufacturers who intend to supply their PBU systems to be used at development sites must first ensure that their PBU system meets the following performance requirements.
|
Performance requirements for PBUs
|
|
Performance requirements for wall panels
|
- Wall panels manufactured with non-concrete or lightweight concrete materials must be tested for strength, robustness, physical and moisture-related properties. The list of tests are available under Appendix C and Appendix D of the PBU Acceptance Framework.
- Wall panels should not be susceptible to corrosion.
|
|
Access to utilities for maintenance, repair and replacement
|
- The vertical soil stack should be readily accessible from outside the PBU and within the dwelling unit or from the common areas of the same floor.
- Access panels must be provided at the ceiling within the PBU to provide access for maintenance, repair and replacement of overhead services and utilities.
.png?sfvrsn=fe4a3043_0)
Figure 1: Sample layouts with different positions
of vertical soil stack (or vertical shaft).

Figure 2: Alternative layout options which allow the vertical stack
to be accessible for future maintenance
from air-conditioning ledge or an adjacent room
|
|
Allow for replacement of tiles
|
- The PBU must allow for tile replacement to be done via hacking with chisel and hammer, or their equivalent tools, without resulting in damage to the wall panels or backing board.
|
|
Provision for barrier-free accessibility design requirements
|
- For PBUs with wall panels manufactured with non-concrete or lightweight concrete materials, provision shall be made on the wall panels for future installation of grab bars in the prefabricated bathroom unit.
- Location for future installation of grab bars and the installation method statement shall be included in the homeowner user manual.

Figure 3: Example of grab bars in a bathroom
|
|
Affix a manufacturer’s label
|
- A manufacturer’s label is to be affixed within the interior of the PBU.
- Material of the label should be waterproof and rustproof.
- Dimension of label: 6cm by 10cm.
- Include the following information on the label:
(a) Date of manufacture in the following format: Month/Year
(b) Name of manufacturer
(c) Company address of manufacturer
(d) Contact number of manufacturer
(e) Material of wall panel
(f) Material of floor pan

Figure 4: Sample of manufacturer's label to be affixed within PBU
|
|
Provide a homeowner user manual
|
- A user manual shall be provided to homeowners upon the handing over of the unit.
- The manual should include the following information:
(a) General information about the PBU
(i) Introduction to the PBU
(ii) Safety notices
(iii) Instructions for use
(b) Structure of the PBU
(i) Floor
(ii) Wall
(iii) Ceiling
(iv) Water piping
(v) Sanitary discharge pipe/vertical soil stack
(vi) Electrical conduits
(c) Layout of the PBU
(i) General layout of the PBU
(ii) Locations of concealed services (to provide a detailed as-built drawing indicating the routing of all mechanical, electrical and plumbing services that are embedded within or behind the bathroom walls)
(iii) Location of the manufacturer’s label
(d) Cleaning and maintenance advice
(i) Internal fittings, tiles and accessories
(ii) Floor trap
(iii) Ceiling access panels
(iv) Access to vertical stack
(e) Alteration, repair and replacement works
(i) Replacement of accessories/installation of additional fittings
(ii) Availability and supply of spare parts
(iii) Instructions for drilling and fixing
(iv) Instructions for tile replacement
(v) Instructions for grab bars installation
|