ACE The Place Our Community Club at Admiralty
Non Residential New Category
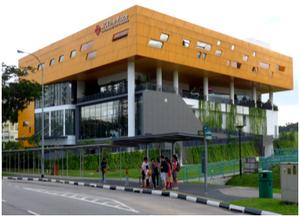
| Owner |
: |
People‘s Association |
| Architect |
: |
LAUD Architects Pte Ltd (Design Architect)
Architects Team 3 Pte Ltd (Project Architect) |
ACE The Place Our Community Club @ Admiralty created opportunities for residents to gather, interact and experience the “vibrant life” in the division. The 4,000-square-metre CC features a water playground and a 24-hour gym. It also has a childcare centre and offers parallel courses so that both parents and children can be engaged in similar activities at the same time.
Key Features
- Clear and easy-to-read signs are provided at strategic locations throughout the Community Club for visitors to locate its facilities.
- The integration of landscaped decks and terraces create comfortable naturally ventilated spaces throughout the building to encourage social interaction.
- Flexible spaces can be reconfigured to cater to various functions and operations.
Boon Lay Community Club
Non-Residential New Category
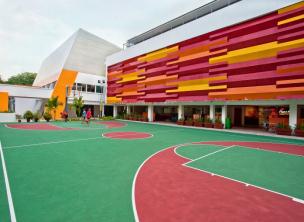
| Owner |
: |
People‘s Association |
| Architect |
: |
S A Chua Architects Pte Ltd |
This is a refurbished development. Boon Lay Community Club offers service to the community of a diverse, social and educational background, age and physical ability. In refurbishing the building, special efforts were taken to bring in sunlight to the double loaded corridors and giving the corridors a more spacious feeling. Users were actively involved from design stage, giving valuable feedback on usages in spatial design and requirements.
Key Features
- Two new lifts and accessible ramps are strategically added to enable accessibility to the building. One of the lifts has been fitted in the court to facilitate the movement of wheelchair users to the stage.
- Easy wayfinding is facilitated with big and clear signs to guide visitors in finding the facilities in the building.
- Safe and friendly facilities such as stairs with tactile warning indicators are provided at the top and bottom, the nosing is colour contrasted with the tread as well as handrails on both sides.
Woodlands Galaxy Community Club
Non-Residential New Category
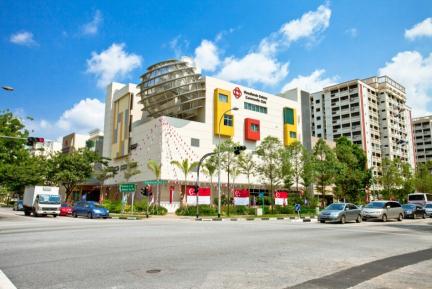
| Owner |
: |
People‘s Association |
| Architect |
: |
CPG Consultants Pte Ltd |
Woodlands Galaxy Community Club is the first CC with dedicated astronomy programme. The 8m-diameter globe marking the southeastern corner of the building creates an iconic visual interest that is easily identifiable at distance. Clients and users were actively involved from design stage, giving valuable feedback on spatial design and requirements for use.
Key Features
- The development is seamlessly connected to the adjacent HDB buildings and a bus stop through sheltered pathways.
- Clear and easy-to-read signs are provided at strategic locations throughout the Community Club for visitors to locate its facilities.
- The development also has pro-family facilities like nursing room, family restroom, diaper changing station located within close proximity from the main activity areas.
- It has ample tables and seats of varying heights catering to different users.
Quayside Isle
Non-Residential New Category
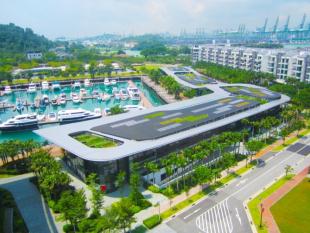
| Owner |
: |
City Development LImited |
| Architect |
: |
Axis Architects Planners Pte Ltd |
Located within the luxury Sentosa Cove enclave, the integrated food and beverage, and retail destination of Quayside Isle boasts a unique marina-facing location and state-of-the-art green design features such as a green roof with solar panels.
Key Features
- Good urban design approach to the development results in seamless accessibility for wheelchair users to the indoor and outdoor spaces.
- The basement car park is well-designed with clear directional markings and signs for vehicular traffic as well as for pedestrians.
- Clear and easy to read signs are provided at strategic locations for users to locate its facilities.
W Singapore Sentosa Cove
Non-Residential New Category
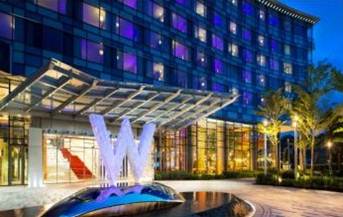
| Owner |
: |
City Developments Limited |
| Architect |
: |
Axis Architects Planners Pte Ltd |
W Singapore at Sentosa Cove is a resort hotel that embodies contemporary art and natural elements with dynamic design details. Located at the edge of an island, it features private berthing stations along the shore for hotel guests’ use.
Key Features
- The hotel serves as a conducive place for day and night time activities with the seamless and well-connected pedestrian network through the gardens and plazas offering views to corridors and open spaces for public, guests and staff to enjoy the waterfront.
- Elder-friendly accommodation and accessible guest rooms are distributed across the pricing tiers with thoughtful consideration on provision of night lighting in the bathroom, emergency pull cord and strobe lighting for the deaf in the room.
- User-friendly facilities such as private listening booths, drink station and WIFI access add to the enjoyment of its guests.
Tree House
Residential New Category
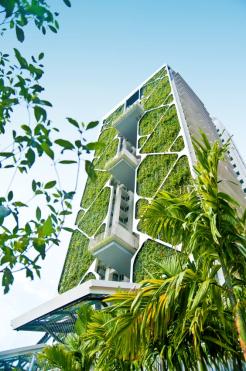
| Owner |
: |
Chestnut Avenue Developments Pte Ltd |
| Architect |
: |
ADDP Architects LLP |
Tree House is a private residential development, comprising 429 residential units, a basement carpark and communal facilities. A ‘Bio-Shield’ became the concept for a green façade that is more than just a green wall. It helps filter pollutants and carbon dioxide, reduces thermal heat gain and also adds colour to complement the overall design. Accompanying the vertical green profiles are green sky gardens that serve as both vantage points and provide a conducive environment for all age groups to enjoy and relax.
Key Features
- The development has abundant recreational space for users of all ages and abilities. Pockets of multi-generational spaces for recreation incorporated across the development to promote greater social integration of the residents.
- It offers family-friendly facilities e.g. accessible pool, aqua gym provides ease of access for wheelchair users and the elderly, play and fitness equipment catering to children, adults and the elderly.
- There are ample seating areas throughout the whole development, both indoor and outdoor spaces, to create a comfortable environment.
Hundred Trees
Residential New Category
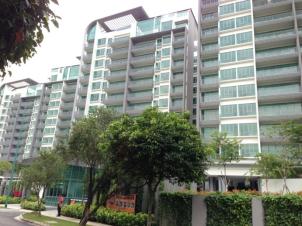
| Owner |
: |
Grande-Terre Properties Pte Ltd (a 100% subsidiary company of City Development LImited) |
| Architect |
: |
Ong&Ong Pte Ltd |
Hundred Trees is a 396-unit private residential development located along West Coast Drive. In a verdant setting, the development hosts many user-friendly communal facilities to create an attractive and comfortable living environment.
Key Features
- Good planning of active and passive spaces with a variety of facilities in the development caters to the needs of all residents.
- It has a well-conceived arrival porch with universal design features comprising wheelchair-friendly lift, staircase, directory map and a comfortable waiting area.
- Use of thematic planting schemes and various water features create a lush and conducive living environment.