Ascott Orchard Singapore and Cairnhill Nine, with Al-Falah Mosque
Residential (New) and Non-Residential (New) Category
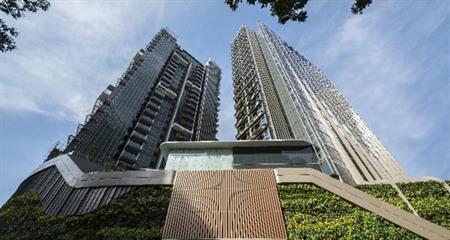
| Owner |
: |
CapitaLand |
| Architect |
: |
RSP Architects Planners & Engineers (Pte) Ltd |
A redevelopment project of the old serviced residence Somerset Grand Cairnhill, Ascott Orchard Singapore and Cairnhill Nine, with Al-Falah Mosque comprises Cairnhill Nine, a 268-unit luxury condominium tower, Ascott Orchard Singapore, a 220-unit serviced residence tower, both atop a podium of multi-storey carpark and an existing mosque. It caters to to hotel guests, residents, worshippers and the public, with a linkbridge to bring users directly into the adjacent Paragon Shopping Centre. At the North-west corner of the development is Al-Falah Mosque which was retained and remained open throughout the course of the redevelopment.
Key Features
- Seamless, sheltered walkways leading to generous family-friendly facilities for both residential and serviced residence.
- Catering to the needs of the existing mosque, a unique agreement between the developer and mosque saw a sensitive approach towards the enhancement works of the mosque to create greater accessibility for worshippers. Consistency in design language for the entire development was achieved.
- Clear, informative signage with innovative designs, complete with braille and tactile maps.
- Residential units offer smart home system options to enhance the ease of accessing services for residents with different abilities.
- Serviced residence offers dual-key concepts to accommodate multi-generational options.
Echelon
Residential New Category
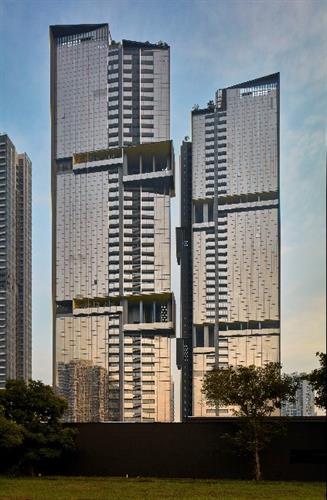
| Owner |
: |
City Developments Limited/ Hong Leong Holdings Limited/ Hong Realty (Private) Limited |
| Architect |
: |
SCDA Architects Pte Ltd |
Located in close proximity to Redhill MRT is Echelon, a private residential development comprising of 2 blocks of 43 storeys with a total of 508 units. It features plentiful sky terraces, communal facilities and greenery with incorporation of Universal Design features that supports users of a wide range of ages and abilities.
Key Features
- The landscape deck and 10 sky terraces at various levels across the 2 blocks offer a spectrum of recreational facilities. Landscaped with ample greenery and raised water features, they allow for social interaction and sensory experience for a wide range of age groups and persons of diverse physical abilities.
- Equal distribution of recreational facilities between the residential blocks allows residents to access the facilities within each block conveniently.
- A range of user-friendly features such as diaper changing stations, grab bars on both sides of wash basin, seats fitted with grab bars, braille on handrails and water dispenser to serve people of various abilities.
Golden Mint
Residential New Category (UD Mark V2.0)
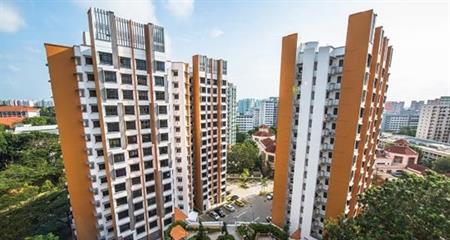
| Owner |
: |
Housing & Development Board |
| Architect |
: |
DP Architects Pte Ltd |
Golden Mint is a public housing project located along Buangkok Green comprising of 2 blocks of studio apartments and 1 ancillary block where the precinct’s pavilion, senior activity centre and roof garden are located.
Key Features
- The precinct is seamlessly connected to buildings within the development, as well as to the bus stop, overhead bridge, adjacent existing public housing and shopping centre through a network of sheltered routes.
- Features such as community garden and social activity centre promote social interaction between residents and the neighbouring precincts.
- Provision of ‘cozy corner’ at every lift lobby brings the “kampung spirit” to every level, enhancing sense of belonging and community amongst residents.
- Studio Apartments are installed with sliding doors to all bedrooms, retractable clothes drying rack and mobile cabinet in the kitchen allow convenience and flexibility for wheel-chair users.
Hougang Parkedge
Residential New Category
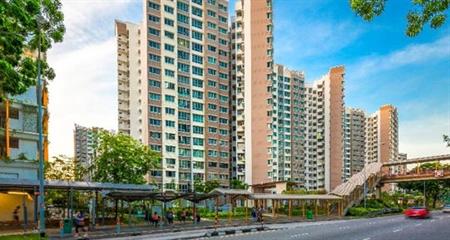
| Owner |
: |
Housing & Development Board |
| Architect |
: |
Surbana Jurong Consultants Pte Ltd |
Hougang Parkedge is a public housing development adjacent to Punggol Park comprising of 578 residential units in 4 blocks of 18-storey buildings, a multi-storey car park, precinct pavillion and community facilities.
Key Features
- Gardens with thematic landscape and sculptures uses the heritage of Kangkar, serving as visual reference points in distinguishing the residential blocks.
- The design of ‘Kelong Boardwalk’ is well integrated with bio-retention basin and lush landscaping to educate residents on the heritage of the Kangkar.
- Generous provisions of amenities and community spaces catering to all age groups.
- Lavish landscaping with generous shading creates conducive environment for the residents.
- Innovative design of multiple top-hung windows allows breeze into units even on rainy days.
J-Gateway
Residential New Category
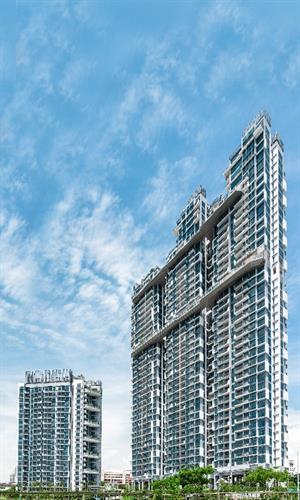
| Owner |
: |
MCL Land (Gateway) Pte Ltd |
| Architect |
: |
AGA Architects Pte Ltd |
J-Gateway, a private residential development with 2 blocks of 738 residential units is thoughtfully designed with pockets of recreational spaces at intermediate levels of the blocks to promote greater social integration of the residents.
Key Features
- Sensitive planning and provision of seamless connectivity with raised environmental deck, enhancing a vehicle-free pedestrian network.
- The sky terraces are landscaped with water, sculptures, seats and vegetation providing conducive environments for all users to enjoy the panoramic views of the city.
- Smart home facilities like digital locksets and video & audio intercom systems allow minimum physical effort for various user groups to access the apartments.
- Lavish landscaping with generous shading creates conducive environment for the residents.
- Flexibility and adaptability of the apartment units gives freedom from physical barriers and creates meaningful living spaces.
Jewel @ Buangkok
Residential New Category
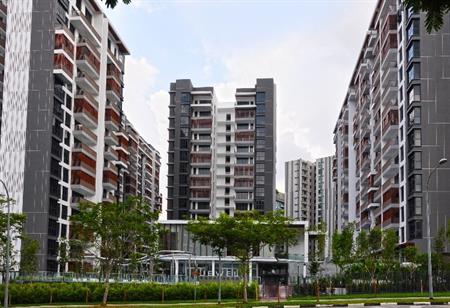
| Owner |
: |
White Haven Properties Pte Ltd
(A 100% Subsidiary of CDL) |
| Architect |
: |
DCA Architects Pte Ltd |
Jewel @ Buangkok is a private residential development, comprising of 616 residential units, a basement carpark and communal facilities. The development features the sensitive integration of user-friendly features. Despite the constraints of an existing 4-metre height difference in terrain, seamless connectivity was achieved through sensitive planning.
Key Features
- Strategically placed water features such as the “Jewel Court” provide visual and sensory cues to residents as they enter from the main public road.
- Designed to cater for multi-generation living with a range of 1 to 4 bedroom units and 5 bedroom dual key units.
- Pockets of multi-generational spaces for recreational activities incorporated across the development to promote greater social integration of the residents. Provision of six "Thematic Cabins" - Spa Cabin, Pet-Lovers' Cabin, Adventurers' Cabin, Gourmet Cabin, Gardeners' Cabin & Nature Cabin offers a wide range of activities for residents.
- Well-shaded jogging track with distance markings, exercise stations for the elderly and children’s playground with ample seating demonstrates UD considerations.
Kallang Trivista
Residential New Category
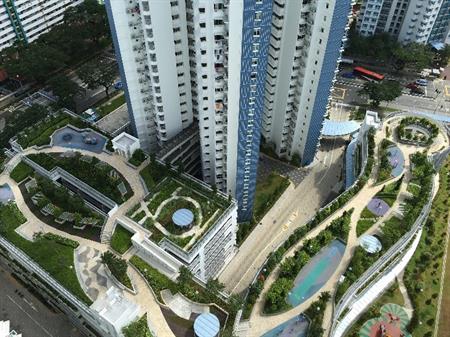
| Owner |
: |
Housing & Development Board |
| Architect |
: |
Surbana Jurong Consultants Pte Ltd |
Kallang Trivista is a public housing development comprising 3 blocks of 808 residential units, a multi-storey car park and commercial and communal facilities.
Key Features
- Planning of amenities and community spaces catering to all age groups were based on feedbacks received from relocated residents.
- Seamless connectivity between blocks, surrounding amenities, park connector and external public transport nodes through accessible pathways at ground level.
- Commercial and community facilities such as minimart, childcare centre and senior care centre are well connected and sheltered to the residential blocks.
- Clear separation of vehicular and pedestrian traffic at ground level ensures safety for the residents and visitors.
- Roof garden above the multistorey-carpark provides additional green space and respite between the residential blocks.
Keat Hong Crest
Residential New Category
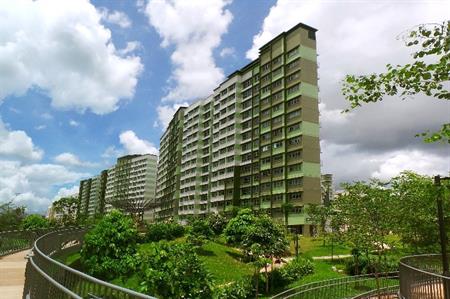
| Owner |
: |
Housing & Development Board |
| Architect |
: |
P & T Consultants Pte Ltd |
Keat Hong Crest is a public housing development comprising of 7 residential blocks with 682 units of 3 to 5-room standard flats. It features 3 interlinked courtyards, each with its own facilities and distinctive design themes, Education Centre and Senior Care Centre to provide day care, dementia day care day rehabilitation and basic nursing services.
Key Features
- The development overcame site constraints to provide seamless connectivity between residential blocks, communal facilities, neighbourhood park and bus shelters through the use of sheltered link-ways and accessible pathways.
- Accessible community gardening spaces, exercising corners, children play area, pavilions and outdoor seats with armrests are provided in the development.
- A ‘Community Living Room’ at the 1st Storey of each residential block is provided with ample tables and seats for residents to gather and enjoy the greenery.
- Innovative unit layout can be configured to facilitate future adaptation and flexibility in space usage to promote multi-generational living.
Lush Acres
Residential New Category
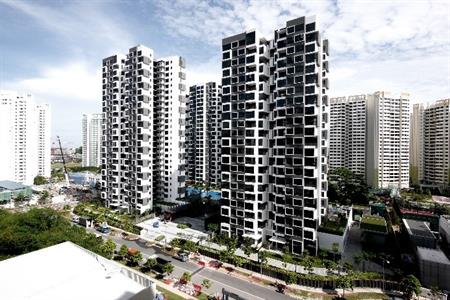
| Owner |
: |
City Developments Limited
(Verspring Properties Pte Ltd) |
| Architect |
: |
ADDP Architects LLP |
Lush Acres is a private residential development located at Fernvale Close, comprising of 380 residential units with basement car parks and other communal facilities.
Key Features
- Fully segregated pedestrian entrances enhacing safety in approach into development.
- Communal spaces with wide clear walkways without obstructions, led by logical placement of directional signage with large fonts.
- Well-ventilated carpark with clear signage and designated pedestrian walkways and crossings, creating safe and comfortable user-experience in navigating.
- Apartment units with entrance via balconies mimicking landed house living are provided with sliding screen panels, and non-slip tiles, demonstrating good considerations to user safety and comfort.
Sky Vue
Residential New Category
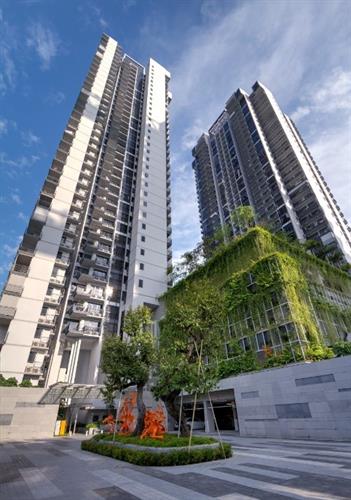
| Owner |
: |
CapitaLand/
Mitsubishi Estate Asia Pte Ltd |
| Architect |
: |
DCA Architects Pte Ltd |
Sky Vue is a 694-unit private residential located in close proximity to Bishan MRT. It comprises of 2 towers atop of a 5 storey carpark podium. To cater for the needs of a modern lifestyle within a compact site, amenities and facilities are intentionally distributed across the 1st storey and e-deck roof of the carpark podium in consideration of safety and privacy.
Key Features
- Carpark uses bold colour zoning with orange and grey to inform residents of respective parking zones nearest to respective blocks.
- Good use of artwork and sculptures as visual association for users to navigate and identify the 2 different residential block lobbies.
- Dedicated corner for education to visitors and residents on UD features.
- Pocket rest places lining feature staircase from e-deck to multi-storey carpark overlooking children play areas for supervision.
Waterbay
(Residential New Category)
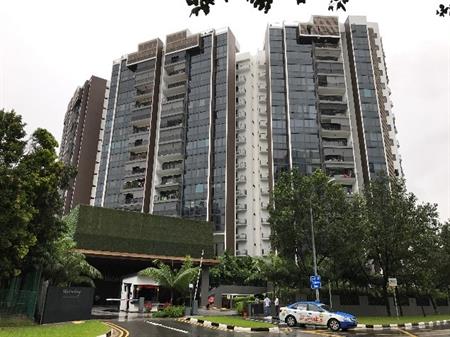
| Owner |
: |
QingJian Realty (Edgefield Plains) Pte Ltd |
| Architect |
: |
ADDP Architects LLP |
Waterbay is an Executive Condominium at Punggol comprising 6 blocks of 17-storey apartment units. There are a total of 383 units with basement carparks, swimming pool and communal facilities.
Key Features
- Equitable use of facilities with consideration for the wheelchair users, elderly and family with young children. Facilities include provision of wheelchair rental service, family toilet and secondary handrails.
- Integration of Braille directory map and signage for ease of way-finding for persons with visual-impairment.
- Implementation of smartphone app to provide convenience for booking of facilities, accessing the development’s handbook and discovering the latest events within the vicinity.
Parkland Green @ East Coast Park
Parks and Public Spaces (New) Category (UD Mark V2.0)
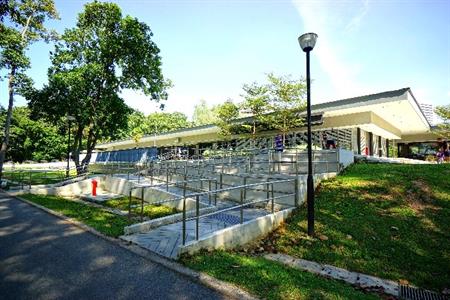
| Owner |
: |
National Parks Board |
| Architect |
: |
Shing Design Atelier Pte Ltd |
Parkland Green, a development of commercial and recreational facilities was designed to cater to general public and tourist of diverse backgrounds, age and physical abilities.
Key Features
- Wide and accessible paths provide seamless connectivity between buildings and amenities.
- Planting with layers of shrubs and ground cover helps to enrich the depth of space and soften the harsh surrounding.
- Integration of facilities to provide conducive environment for visitors. Consideration for planting in between spaces with good natural lighting and provision of large outdoor/event space with flexibility for different use.
UP@Robertson Quay and M Social Hotel
Residential (New) and Non-Residential (New) Category
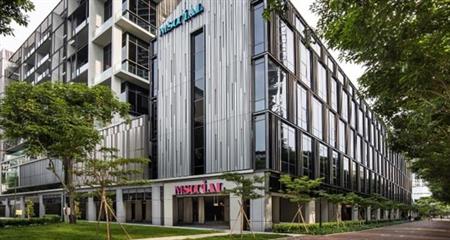
| Owner |
: |
City Developments Limited |
| Architect |
: |
Axis Architects Planners Pte Ltd |
Nestled in a quiet pocket of land along Singapore River, UP@Robertson Quay and M Social Hotel is a mixed development comprising of a 70-units private residential development, and a hotel with 293 guest rooms. Well-integrated with the existing pedestrian thoroughfare, hotel guests transit from a non-imposing exterior into a vibrant yet calming interior, while residents can seek respite in the enclave created through bright, clear and neat circulation, and direct accessibility to amenties.
- Bold use of varieties of surface patterns integrated with lighting design to distinguish characters of hotel and residential zones for easy way-finding.
- Residential facilities located on the common level with seamless access, naturally ventilated corridors to units are fixed with louvred windows, eliminating wind-driven rain and enhancing safety for residents.
- Effective use of self-check in and innovative robotic delivery service to streamline workflow and improve working conditions for staff.
Flo Residence
Residential New Category
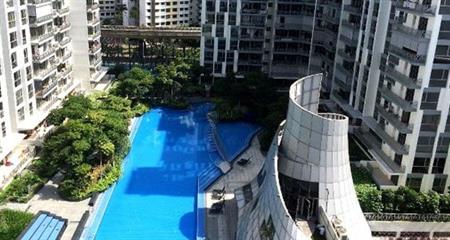
| Owner |
: |
Publique Realty Pte Ltd |
| Architect |
: |
ADDP Architects LLP |
Flo Residence is a private residential development along Punggol Field comprising of 7 blocks of 19-storey residential flats with a total of 530 residential units and two basement car parks, a landscape deck and other ancillary facilities.
Key Features
- Distinct form of clubhouse, playground, swimming pool and fitness corners help create clear visual reference for user orientation for all common amenities.
- Ample outdoor seating through integration of seats with landscape planter walls, allowing extensive line of sight for supervision of children at play areas.
- Efforts in extending tactile information for persons with visual impairment to door step through provision of braille at entrance doors of all units.
- Seamless connectivity between basement carpark and ground floor, allowing visitors who are wheelchair users to access amenities independently.
Marine Blue
Residential New Category
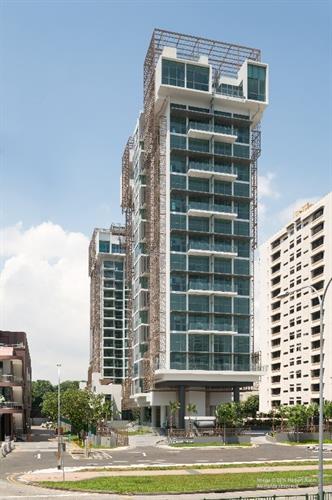
| Owner |
: |
CapitaLand |
| Architect |
: |
MKPL Architects Pte Ltd |
Located at Marine Parade Central, Marine Blue is a private residential development comprising of 1 basement carpark and 248 units of a mix of condominium and strata terrace housings. The layout of common area facilities are lined across the narrow and linear site flanking either sides of the swimming pool, allowing an open and direct visual identification of amenities.
Key Features
- Segregation of vehicular and accessible pedestrian circulation into the development, enhancing safety for residents and visitors.
- Dedicated first aid room and nursing room with a resting bed provided at common area for visitors.
- Ample seating with armrests distributed across the common area deck, allowing users to rest and supervise children.
- Kitchen of apartment units installed with swivel rack, optimising inaccessible corner spaces.
Acacia Home
Non-Residential New Category
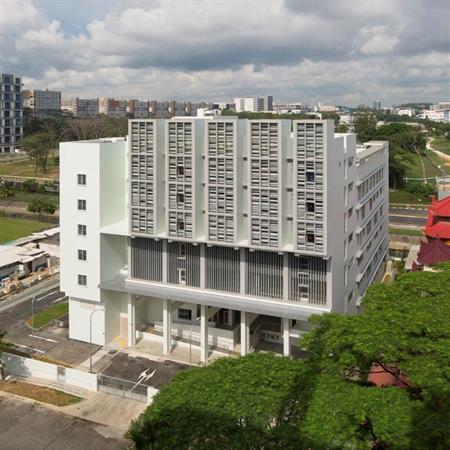
| Owner |
: |
Ministry of Social and Family Development |
| Architect |
: |
CPG Consultants Pte Ltd |
The Acacia Home is a purpose-built welfare home to accommodate a capacity of 250 places for the destitute. The Home is designed for residents of diverse needs and mobility, providing facilities for the destitute to live with dignity and to receive medical and nursing care while undergoing rehabilitation.
Key Features
- Spacious layout with generous provision of activity spaces and landscaping at appropriate locations. Flexible indoor activity spaces allow for easy configuration depending on size of the group.
- The courtyard layout encourages communal interaction and yet allow for privacy from adjacent developments.
- For residents to move between the different floors, the primary circulation route is a continuous ramp that spans along the internal courtyard thereby enabling the residents access to all facilities with ease.
Capital Tower
Non-Residential Refurbished Category (UD Mark V2.0)
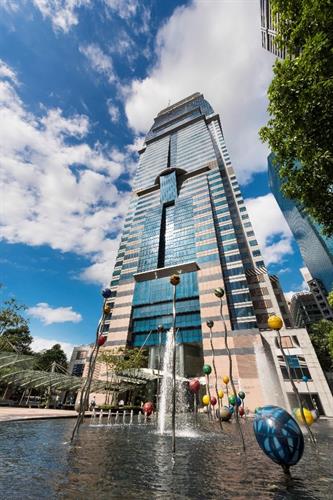
| Owner |
: |
CapitaLand Commercial Trust |
| Architect |
: |
Surbana Jurong Consultants Pte Ltd |
The refurbished Capital Tower is a 52-storey office building with 1 basement carpark.
Key Features
- The entrance central concierge was delinked into 2 separate concierge counters catering to separate lift lobbies, opening up the central atrium space, systematically easing and directing human traffic flow during peak hours.
- Concierge equipped with hearing enhancement system for persons with hearing-impairment.
- Exclusive nursing rooms and first aid rooms are provided in workspaces, conducive for nursing mothers and staff requiring short rests.
- Motorised workstations, phone-activated lockers are provided to cater to staff’s working habits.
- Auditorium allows for priority seating for persons with varying needs, including persons with guide dogs.
Nanyang Community Club
Non-Residential Refurbished Category
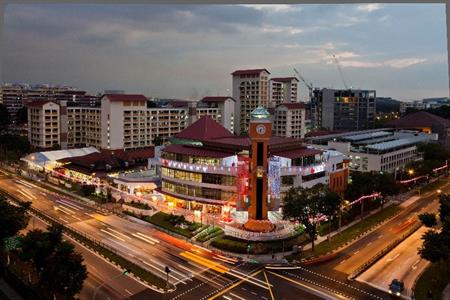
| Owner |
: |
People's Association |
| Architect |
: |
S A Chua Architects Pte Ltd |
This is a refurbished development at Jurong West. Nanyang Community Club offers services to the community of a diverse social backgrounds, age and physical abilities. During the refurbishment, special efforts were taken to expand the usable activity spaces. Users were actively involved from design stage, giving valuable feedback on usages in spatial design and requirements.
Key Features
- Connectivity is enhanced with a new linkbridge to the existing multi-storey carpark and an accessible entrance from the street level into the building. Majority of the access into the building were upgraded to become barrier-free.
- The original multi-purpose hall was moved from 1st to 2nd storey, allowing the space at 1st storey to house commercial spaces to attract more visitors into the community club.
- New multi-purpose deck at 2nd storey caters to various activities and allow crowds to spill over from events in the multi-purpose hall. A new roof over the atrium area allowing the central space to be used under all weather conditions, while ensuring sufficient natural lighting and ventilation.
Marine Cove @ East Coast Park
Parks and Public Spaces (New) Category (UD Mark V2.0)
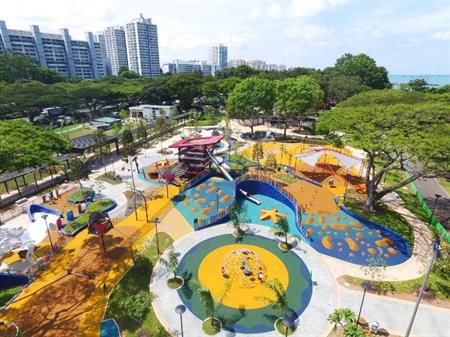
| Owner |
: |
National Parks Board |
| Architect |
: |
Surbana Jurong Consultants Pte Ltd |
Marine Cove is a family-friendly cluster that features a large playground with inclusive elements suitable for children of various ages and abilities. It is supported by F&B spaces housed in the redeveloped Marine Cove recreational building.
Key Features
- Large multi-level playground catering to children of various ages and abilities.
- An ambience of spaciousness engages visitors to not only participate outdoors in the park but also within the commercial facilities that are connected both physically & visually to children’s play areas.
- The existing outdoor public toilet was refurbished to incorporate nursing room, toilets and shower facilities for children.
- The former Marine Cove recreational establishment gave way to a regenerated complex with sheltered, spacious family-friendly F&B choices, complimenting users' profile of the park.
One-North Park Rochester East & West and Fusionopolis North & South
Parks and Public Spaces (New) Category (UD Mark V2.0)
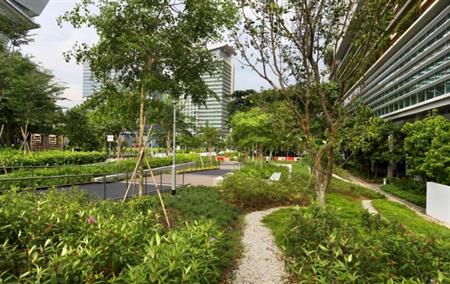
| Owner |
: |
National Parks Board |
| Architect |
: |
The Architects Circle Pte Ltd |
The latest phase of one-north Park includes four land parcels - “one-north Park: Rochester West”; “one-north Park: Rochester East”; “one-north Park: Fusionopolis North” and “one-north Park: Fusionopolis South. Each land parcel has been specially designed with a unique landscape theme for different sections to create shared community spaces for users with different recreational needs in one-north.
Key Features
- “one-north Park: Rochester West” and “one-north Park: Rochester East” offer an outdoor spot for recreational opportunities. Integrated with the open areas within the UE mixed development, the new park forms a seamless green urban promenade and provides the public with a green recreational respite. “one-north Park: Rochester East” also has an event lawn that is suitable as a gathering area and occasional events.
- “one-north Park: Fusionopolis North” and “one-north Park: Fusionopolis South” have been sensitively developed, based on principles of environmental sustainability. Existing vegetation, including remnant secondary forests, was retained at “one-north Park: Fusionopolis South”. The original habitat was then enhanced, enabling these areas to be established as a nature sanctuary to support existing bird populations.
- The multi-tiered and diverse vegetation provides birds with refuge while the flowers and fruits of the plants supply birds with food. An accessible boardwalk passing through the forested area provides spaces for visitors to observe the wildlife in an undisturbed environment.
RiverSails
Residential (New) Category
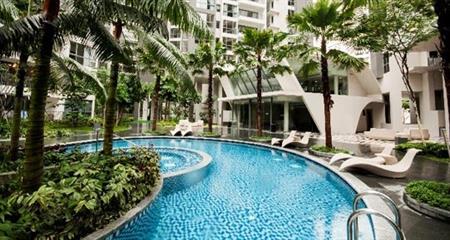
| Owner |
: |
Benefit Investments Pte Ltd |
| Architect |
: |
Design Link Architects Pte Ltd |
RiverSails is a private residential development adjacent to Punggol Park comprising 920 residential units in 12 blocks, two levels of car parks and generous provisions of pro-family and inclusive facilities with lavish landscaping designed to support family bonding, promote social inclusion, fitness and wellness as well as provide tranquility from the hustle of city life.
Key Features
- Seamless integration and connectivity of all communal spaces with apartment blocks and considerate design strategies adopted in the zoning and placing of vast water bodies to cater to diverse needs of users of all ages and abilities.
- Generous array of nodal spaces and seats located throughout the development that doubles up as social and resting areas.
- Comprehensive signage system well placed at strategic locations facilitating navigation within the development.
- Flexible unit floor plan that allows easy reconfiguration of spaces. All tower blocks are carefully orientated to avoid direct facing of the E-W sun and provided with expansive full height windows, inviting maximum daylight to the unit yet with minimal heat transmission.