SingHealth Tower and Outram Community Hospital
Non-Residential (New) Category
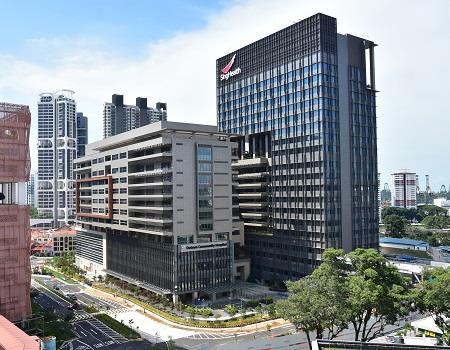
| Owner |
: |
Ministry of Health |
| Architect |
: |
CIAP Architects Pte Ltd |
Project Details
SingHealth Tower and Outram Community Hospital is a mixed-use development comprising of the Community Hospital, a 4-storey podium with Specialist Outpatient Clinics and SGH Rehabilitation Centre, 7-storey of Inpatient Wards, a Childcare Centre and a 19-storey office tower over 4 basement levels with the Campus Logistics Hub, carpark facilities and an interconnected tunnel network to serve the entire Outram Medical Campus.
Key Features
- All entrances to the hospital are accessible with provision of braille and tactile directories at main drop-off areas.
- Colours and graphics are integrated in both interior design and way-finding signage to create an intuitive environment for all users.
- Communal garden with seating provided at different levels and spaces.
- The communal garden at 12th storey is designed with integration of rehabilitation facilities for patients.
- A childcare centre is provided in the hospital as an amenity for staff. Other staff amenities such as exercise gym, dance studio and nursing rooms were provided.
- All workstations are height-adjustable to allow a flexible and equitable working environment for healthcare workers with different needs.
- An overhead link bridge with landscaping and seating as well as underground service tunnel were provided to ensure seamless and efficient connectivity between the community hospital and the existing SGH campus.
State Courts
Non-Residential (New) Category
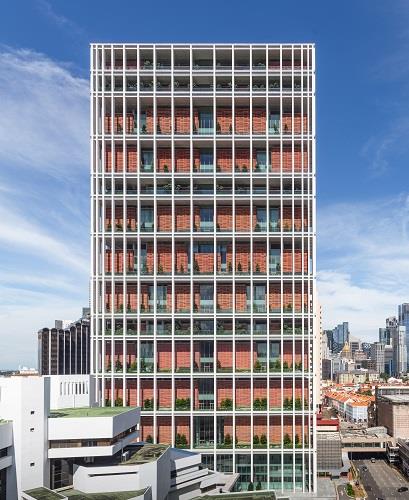
| Owner |
: |
State Courts of Singapore |
| Architect |
: |
CPG Consultants Pte. Ltd |
Project Details
The State Courts located at Havelock Square comprise of two towers, Court and Office Towers, linked by a series of sky bridges. The building, at 178m high, houses more than 53 courtrooms and over 54 chambers, providing better access to justice and timely dispute resolution. Much thoughts have been put in, through careful spatial planning, to make this highly secured building user-friendly.
Key Features
- From a centralised registry and a business centre to a law library and a pro bono service centre, the State Courts provide integrated services for court users who require assistance with their matters.
-
Waiting areas outside courtrooms lead to open sky terraces with pockets of quiet corners for court users who are waiting for their hearings. A sky garden between the two tower blocks provides respite and contemplation space.
- Elder-friendly facilities such as handrails are strategically located. A child-minding area and nursing room are some of the family-friendly facilities available. All courtrooms and chambers are fitted with assistive listening systems.
- Strategic use of technology has pave the way for a future-ready Court. A way-finding app is available for users to locate the facilities they wish to reach while e-info screens inform users of court events. Payment kiosks accepting varied payment modes are strategically located for users’ convenience. Courtrooms are well-equipped for the conduct of court hearings by video-conferencing, which also allows vulnerable witnesses to give their statements in another room without having to face the accused.
- A platform lift, ramps with handrails, warning and directional tactile, as well as small ramps for visitors wheeling bulky items, allow all to arrive at the State Courts safely.
City Square Mall
Family-friendly Business (Renewal) Category
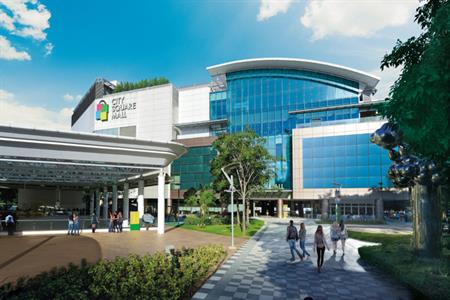
| Owner |
: |
City Development Limited
|
Project Details
City Square Mall, Singapore’s first green shopping mall, is conveniently located in the city fringe of Singapore and directly connected to Farrer Park MRT station. The mall positions itself as a family mall and a learning hub. There are ramps from all entrances and tactile markings leading from the MRT station and City Green to the mall, which make it accessible to persons of all abilities.
Key Features
- Through its careful selection, the mall ensures a good tenant mix and promotions to cater to the varied needs of families.
- The amenities are useful and convenient, such as spacious nursing rooms with hot water dispensers, complimentary use of baby strollers, kiddy carts, magnifying glass, wheelchairs, sewing kit, thermometer, blood pressure monitor, drinking water, first aid, mobile and tablet charging station.
- The mall strives to upkeep its amenities to provide them with greater comfort, safety and convenience. Shopper feedback as well as competitor research is constantly monitored and carried out for continual improvement so that the facilities and services stay relevant and abreast.
- The customer service team is aided by a detailed standard operating procedure (SOP) document, training and relevant courses to guide them in delivering optimal performance service to shoppers from different walks of life and with diverse needs. The team also takes on roving duties to walk around the mall to identify and spot people in need of help.
- To motivate the customer service teams, deserving staff are nominated for company’s Service Awards as well as EXSA (Retail) Award managed by Singapore Retailers Association and supported by Enterprise Singapore.
Church of Our Saviour
Non-Residential ((Refurbished)) Category
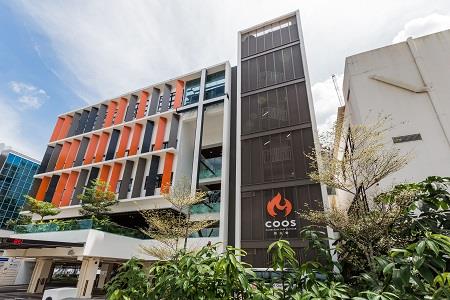
| Owner |
: |
Church of Our Saviour |
| Architect |
: |
S A Chua Architects Pte Ltd |
Project Details
The Church of Our Saviour (COOS) is located at the junction of Commonwealth Avenue and Margaret Drive. The project consists of upgrading works to the existing COOS building as well as a new 4-storey extension with 4 levels of basement carpark on the existing open carpark to provide better and new facilities to cater for the growing church community.
Key Features
- Upgrading works to the existing COOS achieves a seamless, barrier-free circulation that integrates with the new COOS extension to provide better and new facilities to cater for the growing church community and to serve the surrounding community.
- The triple volume Central Atrium is designed as a focal point connecting the existing COOS building and the new extension. The space is located at the main entrance of the existing Auditorium serving as a waiting area between services and fellowship area at the end of each service.
- Horizontally, link bridges, corridors, ramps are provided to connect the existing COOS building and the new extension building seamlessly. Additionally, 2 new accessible lifts are provided in the new extension, offering easy access to all parts of the new and existing building.
- Sky terrace with lush landscape around the prayer rooms, church office , multi-purpose hall, roof terrace creates cosy environment for the church members to mingle and interact with one another.
- Rooms and halls are designed to be flexible for various usage. Equipped with sliding, folding partitions, movable furniture, audio-visual, and other supporting facilities, the spaces can be easily converted to suit different events.
The Tapestry
Residential (New) Category
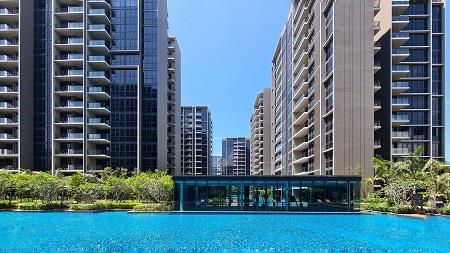
| Owner |
: |
Bellevue Properties Pte Ltd |
| Architect |
: |
ADDP Architects LLP |
Project Details
The Tapestry is a private residential development comprising 861 units and seven blocks of 15-storey apartments located at Tampines. It is designed with a perfect balance of indulgence and wellness for different user groups, regardless of their age, size, ability or disability.
Key Features
- Recreational facilities are designed in clusters with different themes, acting as focal nodes for orientation. The 50m and 100m swimming pools act as spines linking multiple recreational zones together.
- Various materials, textures and colours enhanced spatial identification and allowed users to better orientate and identify their location within the development.
- Accessible transfer platforms and handrails for steps leading into swimming pools are provided for safe, easy access for wheelchair users and elderly.
- Dual key units promote concept of multi-generational living.
- Designated accessible route starting from pedestrian main entrance leads users to the clubhouse, pool deck and other communal facilities, free from vehicular access routes.
- Provision of 3-Generation fitness corner with other common facilities nearby, such as multi- purpose court, tennis court and pavilions, encourages inter-generational bonding amongst residents.
Tampines GreenWeave
Residential (New) Category
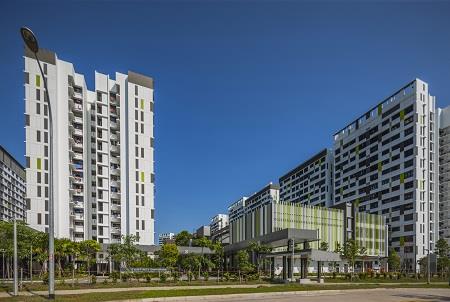
| Owner |
: |
Housing & Development Board |
| Architect |
: |
Surbana Jurong Pte Ltd |
Project Details
Tampines GreenWeave is one of the newest public housing developments in Tampines North. It consists of an amenity block with commercial and social facilities; and 10 residential blocks of studio apartments, 3/4/5-room and 3-gen flats.
Key Features
- Through thoughtful arrangement of the blocks and driveway, the site boundary is kept vehicular-free to facilitate seamless connectivity to adjacent developments.
- A unique feature of the project is the network of elevated walkways that not only provides a safe connection to all the blocks, but also serves as addition communal space for residents to unwind and relax.
- Accessible routes at first storey of the residential blocks are clearly identified by the floor finish while signages are placed at strategic locations to aid in wayfinding.
- Every residential block is fitted with a Community Living Room at the 1st storey with different kinds of seats for residents to gather.
- Sky lobbies are distributed throughout the development. These are extensions of the lift lobbies that bring greenery and communal space close to the residents.
Le Quest
Residential (New) & Non-Residential (New) Category
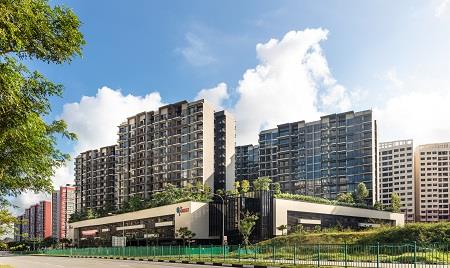
| Owner |
: |
Qingjian Realty (BBR) Pte. Ltd. & Qingjian Realty (BBC) Pte. Ltd |
| Architect |
: |
ADDP Architects Pte Ltd |
Project Details
Le Quest is a mixed development comprising a 4-storey podium of restaurants, shops, supermarket & food court, carparks and child care centre; and a 5-block residential development above with communal facilities and landscape deck.
Key Features
- Hybrid of street shopping and mall shopping concept allows residents to shop for basic needs within the ambience and comfort of a mall style shopping. Walkway around the perimeter of the development are sheltered.
- Bus shelter with covered linkway from development brings easy access for visitors coming by bus.
- Façade corners treated with glass boxes subtly denote the entrances to the mall.
- Wooden trellis and planter boxes on the carpark levels (2nd – 4th storey) introduce natural ventilation into the carpark while maintaining privacy.
- Water features invite people into the development by becoming a wet play area for kids, and seats are provided nearby for families to have better supervision of their children play.
- 5 dwelling tower blocks nestle above a landscape deck with facilities such as the outdoor pavilion, BBQ pavilion and gym surround the area. Reinforced concrete ledges and fins from units on several storeys form “living boxes” as part of the residential block facade aesthetics.
- Pavilions act as focal nodes to aid users in orientation.
- 3G(3 generation) concept is adopted in the planning of play and fitness area.
National University Centre for Oral Health
Non-Residential (New) Category
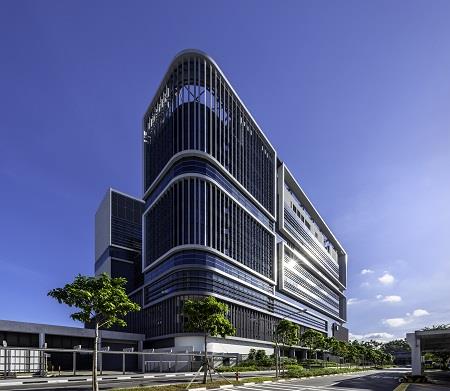
| Owner |
: |
NUH (S) Pte. Ltd
|
| Architect |
: |
Architects 61 Pte Ltd |
Project Details
The National University Centre for Oral Health (NUCOHS) is a national specialty centre that enables NUH’s University Dental Cluster (UDC) and the National University of Singapore (NUS) Faculty of Dentistry (FOD) to operate within NUHS under an academic health centre governance model, with the objective of transforming oral health in Singapore and nurturing the next generation of oral health professionals.
Key Features
- Gardens at the arrival level (Level 1) and Level 5, and Courtyard at Level 9 connect visitors, patients, students and staff to the environment with natural ventilated outdoor spaces
- High volume atrium serves as a designated accessible alighting and boarding bay provided with adequate seating.
- Lecture theatres are accessible and equipped with hearing enhancement systems in creating a quality learning environment.
- Each level is assigned a distinct colour for easy identification and integrated in the signage.
- Provision of facilities that enable persons with special needs to receive dental treatment with ease. For example, bariatic chairs and hoisting aid helps to move immobile patients onto dental chairs for treatment as well as wheelchair tilting system allows dental team to treat patients in their wheelchairs without the need to transfer to dental chairs.
- Space optimization with the design of open operatory without compromising clinical and maintenance efficiency as well as effectiveness.
Forest Woods
Residential (New) Category
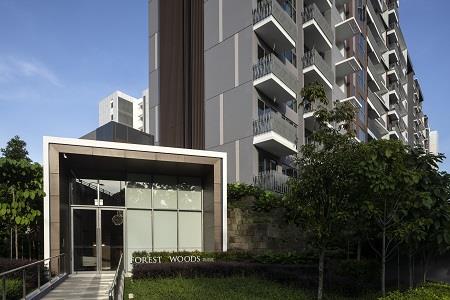
| Owner |
: |
City Development Limited |
| Architect |
: |
DCA Architects Pte Ltd |
Project Details
Forest Woods is a condominium housing development comprising of 7 blocks of 12 storey apartments (total 519 units) with 2 basement carparks and other ancillary facilities at Lorong Lew Lian, Serangoon. Despite its compact footprint, the family oriented development features a wide array of lifestyle amenities to facilitate family bonding, catering to residents of all ages and abilities.
Key Features
- Prominent Welcome Lobby acts as a key orientating feature for pedestrian users and is located away from the vehicular ingress/egress point. A residential host is stationed within the Welcome Lobby to provide assistance to users where required.
- Development promotes multi-generational living, with a good mix of unit types on all floors from 1-5 bedroom units.
- 3G facilities provided will promote intergenerational bonding, and the locations allow for cross-generational interactions and supervision.
- Flexibility in space usage within apartments allow residents to customise the layout to suite their versatile and dynamic lifestyles.
National Orchid Garden
Parks and Public Spaces Category
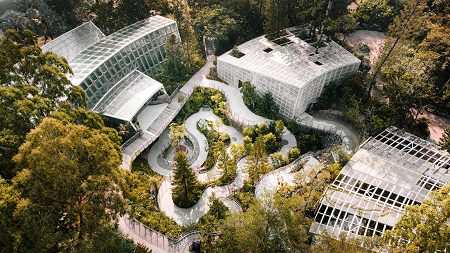
| Owner |
: |
National Parks Board
|
| Architect |
: |
CPG Consultants Pte Ltd |
Project Details
The enhancement to the National Orchid Garden involves the expansion of the existing Cool House, the crown jewel of the Singapore Botanic Gardens with stunning displays of orchids. Some of the key attractions include the Tropical Montane Orchidetum, that showcases a diverse spectrum of orchid species with biogeographically distinctive climatic conditions, the Burkill Hall Outhouse and an Orchids Cooled Nursery.
Key Features
- Plants are carefully selected by colours, size and scent to stimulate visitors' senses. Fragrance from orchids and a series of water elements connecting the attractions enhance the experience and aid in wayfinding.
- Pathways are seamless to facilitate the accessibility of visitors of diverse needs and ability. Material used for pathways are varied in textures and colours to enhance safety.
- The Burkill Hall Outhouse is provided with an amenities block consisting of a family-friendly restroom, lactation room, adult changing station, child protection seats, baby changing stations and elder-friendly, child-friendly and family-friendly amenities such as sanitary facilities, lockers and drinking fountains.
- Rest areas and benches with arm rests are available throughout the Garden.
- The Garden is accessible by wheelchairs and strollers. Wheelchairs are available for loan at the ticket counter. Brochure maps are available online and at the ticket counter with recommended route for persons with disabilities and family with young children and elderly persons.
- Key signage and handrails are provided with braille to aid in wayfinding for persons with visual impairment.
Active Garden at Gardens by the Bay
Parks and Public Spaces Category
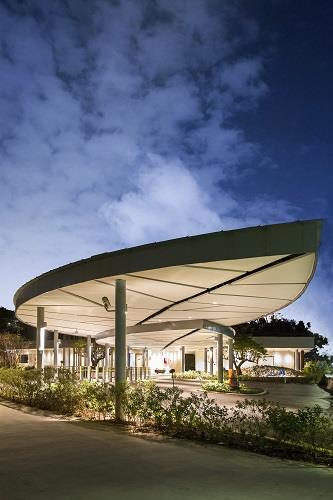
| Owner |
: |
Gardens by the Bay
|
| Architect |
: |
SD Architects Pte Ltd |
Project Details
Active Garden is a thematic garden within the Gardens by the Bay designed to promote community-driven activities. The spatial design of the building is driven by preserving existing biodiversity as well as creating integrated experiential space that connects the activity hall, event plaza, cafe, jogging track, outdoor gym with exercise equipment, playground and musical play area. Outdoor vegetable planting and Hydroponic gardening are also provided for community activities to experience vegetable farming.
Key Features
- The garden provides inclusive facilities for family activities such as physical exercise equipment for the adult and seniors, large musical instruments for use by all, as well as sufficient spaces to facilitate family activities. Family-friendly provisions like the family restroom, nursing room, drinking fountain and lockers are also provided.
- The garden supports community-based activities and events for all persons. These activities can be conducted at the natural ventilated event plaza and the air-conditioned Activity Rooms. Community gardening for all is achieved by placing planter boxes at different heights so that the Community Garden can be enjoyed by everyone.
- Seamless routes within the garden are designed with focal points and markers for intuitive wayfinding. Wheelchair, or pram, parking spaces are located next to the seats along these routes.
- Wheelchair accessible shuttle services are available to ferry visitors from the Bayfront MRT Station / Bayfront Car Park to drop off at the Active Garden.
- For the cyclists, the waterfront promenade next to Active Garden has wide cycling paths and bicycle parking lots for cyclists to park and drop in to enjoy the garden.
Yio Chu Kang Bus Interchange
Non-Residential (New) Category
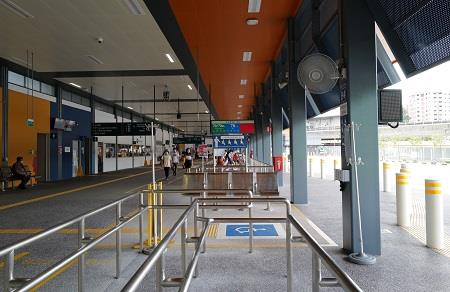
| Owner |
: |
Land Transport Authority |
| Architect |
: |
Shing Design Atelier Pte Ltd |
Project Details
The previous Yio Chu Kang Bus Interchange comprised of a few boarding bays under covered linkways, without any supporting public or staff facilities. The expansion of the bus interchange increases the number of bus services to meet demand with full supporting facilities. The new bus interchange aims to serve all commuters, making their journey as safe, pleasant, reassuring, and seamless as possible.
Key Features
- A comprehensive and user-friendly signage system is provided complete with cognitive-friendly pictograms.
- The use of textures and colours on the floor and ceiling help commuters identify the waiting and seating areas.
Commuters are provided with choices at waiting areas in the form of queue-rail bum-rest or priority seats for the less ambulant
- Provision of wheelchair-boarding bus service display system that can be activated by wheelchair-bound commuters at waiting areas to inform bus captains to prepare their bus for boarding by commuters on wheelchairs.
- Supporting facilities relevant to public transport commuters, such as covered and accessible pedestrian routes, bicycle-park, service counters, toilets, nursing room, quiet room, canteen, ticketing areas, Wi-Fi, mobile charging stations, ATMs, seats, are elder and family–friendly, including persons with disability.
Jurong East Interim Bus Interchange
Non-Residential (New) Category
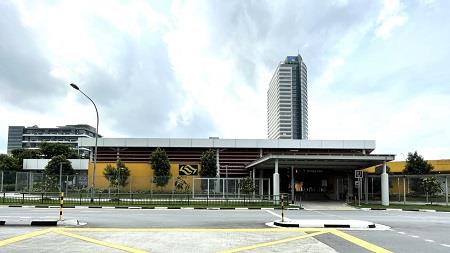
| Owner |
: |
Land Transport Authority |
| Architect |
: |
DP Architects Pte Ltd |
Project Details
An open plan, a single overarching roof, ventilation louvres and a sequence of spaces painted in striking yellow - the Jurong Bus Interchange is an important transport and urban node, providing crucial connection between the old, the new and the upcoming public amenities in the vicinity. More than just a utilitarian structure, the project fulfils the function of a transit-oriented development while providing intuitive circulation for all with an emphasis on Universal Design concepts. This ensures that the bus interchange is a holistic and all-inclusive transport node for the public.
Key Features
- Connectivity between existing urban and transport nodes was achieved via a new sheltered pedestrian overhead bridge lined with resting areas catered for senior citizens and fully safe from any vehicular traffic activity.
- Four main zones were clearly identified and housed under a single roof, ensuring spatial legibility and allowing intuitive circulation of commuters even for first-time users.
- All boarding/alighting berths are equipped with Priority Queue Zones, Braille Indicators and Reserved Seating Areas, mitigating potential overcrowding while providing a holistic environment for all commuters.
- The project is equipped with a calm and welcoming nursing room, setting a precedence for future public transport systems to be more inclusive for travelling parents or caregivers with babies and young children.
- Responding to the global COVID-19 pandemic situation which has swept across the world, the bus operators have introduced a QR code system to allow commuters to refer to a digital Bus Service Guide system, minimizing touch surfaces and preventing the spread of virus.
Clementi Crest
Residential (New) Category
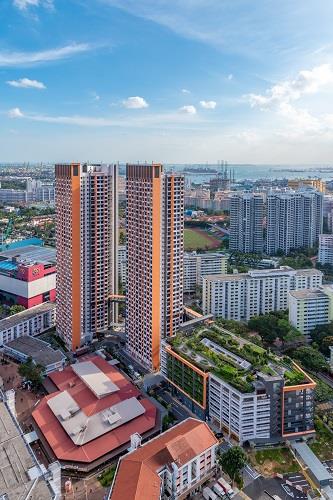
| Owner |
: |
Housing & Development Board |
| Architect |
: |
P&T Consultants Pte Ltd |
Project Details
Clementi Crest is a Public Housing Development project which comprises 385 residential units in 2 Blocks of 40-Storey buildings, 1 Block of 8 storey Multi Storey Carpark (MSCP) with Precinct Pavilion and Pre-built Childcare Center.
The development site located in Clementi town centre and is bound by Clementi Avenue 3 on the west side. Abutting its eastern boundary are a series of low-rise HDB shophouses with commercial establishments at the first storey and residential flats in the upper floors. The site is also immediately next to the Clementi Market and Hawker Centre. Clementi MRT station and Clementi bus interchange are located North-East of the development.
Key Features
- Colour scheme of the blocks used colours similar to the surrounding blocks to give them an identity that makes them part of the same ‘family’.
- Seamless integration of barrier free pedestrian walkways from Clementi Town Center to the adjacent precincts, in spite of existing level differences.
- Link bridges at 9th storey allowed interconnectivity between blocks and also provide a means of alternate access for the residents.
- Visual cues for wayfinding in the form of directional signage painted on the wall, accentuated feature walls, colour coded walls at Multi-Storey Car Park (MSCP) decks and textured floor finishes.
- Customized playground well-shaded with trellis provided play equipment suitable for children of 2-5 years age.
- Community garden space at Multi-Storey Car Park (MSCP) roof deck provided planters with different configuration of heights, to cater to the elderly and wheelchair users.
9 Penang Road
Non-Residential (New) Category
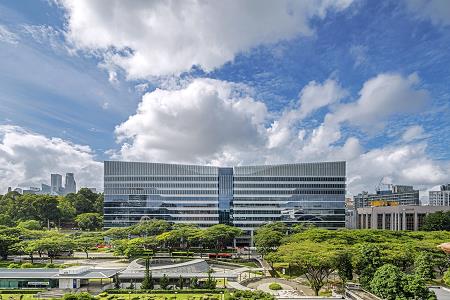
| Owner |
: |
Park Mall Pte Ltd |
| Architect |
: |
P & T Consultants Pte Ltd |
Project Details
The development is located at the heart of Museum Planning Area surrounded by stately neighbours including the Istana and the National Museum of Singapore. It marks the gateway from vibrant Orchard shopping belt to the Fort Canning Cultural Belt and vice versa. Comprising of mainly offices on the upper storey, the ground level F&B and retail shops are supported with elder-friendly facilities.
Key Features
- The proposed elevated through-block pedestrian link and covered linkway (from ground level to 2nd storey) improved the permeability and pedestrian connectivity between Penang Road and Fort Canning via accessible lifts, escalator and ramps.
- Full height glass façade brings about visual connectivity between the indoor and outdoor and provides view from the building interior to the greenery outside.
- Seamless urban connectivity are provided through future underground pedestrian link to Dhoby Ghaut MRT station via knock-out panels provided in the basement.
- Knock-out panels are provided at each level of office for future inter-floor connectivity.