City Square Mall
(Family-Friendly Business Category)
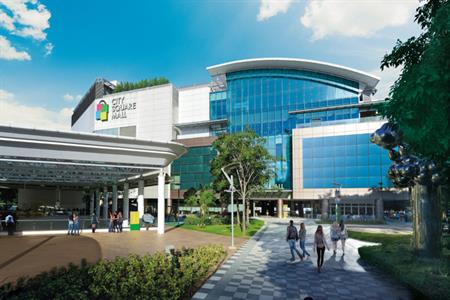
| Owner |
: |
City Developments Limited |
Project Details
City Square Mall, Singapore’s first green shopping mall, is conveniently located in the city fringe of Singapore and directly connected to Farrer Park MRT station. The mall positions itself as a family mall and a learning hub that provides opportunities for the community to take part in family-friendly activities and events. The mall is integrated with an outdoor park, known as City Green complete with two distinct playgrounds, which provides an ideal venue for 3-Generation (3G) families to interact and bond. There are ramps from all entrances and tactile markings leading from the MRT station and City Green to the mall, which make it accessible to persons of all abilities.
Through its careful selection, the mall ensures a good tenant mix and promotions to cater to the varied needs of families. Recognising that persons with disabilities, elderly, expectant mothers or parents with very young children may have unique requirements, the mall strives to upkeep its amenities to provide them with greater comfort, safety and convenience.
In 2010, City Square Mall was given the Gold award, the highest accolade for the BCA Universal Design Awards.
Key UD and Family-Friendly Features / Strategies
- Spacious family rooms complete with private rooms for nursing mothers, electric sockets, hot water dispensers, sinks and diaper-changing stations. This facilitates shared parenting roles while allowing the mums to nurse in comfort.
- Complimentary use of baby strollers, kiddy-carts, magnifying glass, wheelchairs, sewing kit, thermometer, blood pressure monitor, drinking water, first aid, and mobile and tablet charging station. The mall constantly monitors equipment usage and shopper feedback, and conducts competitor research so that the facilities and services provided remain relevant.
- The playground at Level 1 was recently revamped to make it more inclusive. It has 2 swings with harness and a wheelchair-accessible merry-go-round in addition to a climbing net, a swinging bridge and a slide. This provides a common play area for children of all abilities.
- Diverse tenant mix that caters to 3G families, such as enrichment classes for children (e.g. Genuis R Us), advice for the elderly (e.g. Agency for Integrated Care, Emtech), play themed outlets for teenagers (e.g. TimeZone), and retail and entertainment outlets suitable for everyone such as Decathlon and Golden Village.
- Fun and engaging live shows, e.g. Anime Film Festival, Transformer, are deliberately organized during school holidays to allow families to spend time together at the mall.
- Events and activities are also organized to cater to different age groups such as line dancing for the elderly and zumba for working adults. Educational exhibitions, e.g. healthy living, heritage matters and water conservation, are held in partnerships with HPB, PUB and NHB.
- The customer service team receives regular training on the mall’s standard operating procedure (SOP) on service, first aid and other relevant areas to guide them in delivering optimal service to family shoppers. The team also walks around the mall to identify and offer help to shoppers in need.
- To motivate the service teams, deserving staff are nominated for company’s Service Awards as well as EXSA (Retail) Award managed by Singapore Retailers Association and supported by SPRING Singapore.
Kampung Admiralty
Mixed (Residential (New) and Non-Residential (New) Category
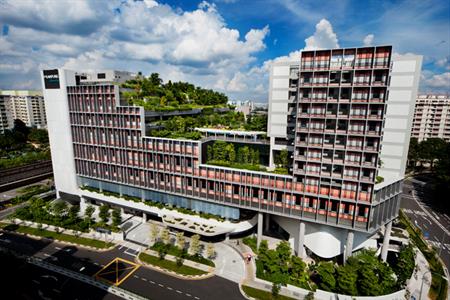
Photo Credit: Patrick
| Owner |
: |
Housing & Development Board |
| Architect |
: |
WOHA Architects Pte Ltd |
Project Details
Kampung Admiralty, a 11 storey complex which houses 104 studio apartments for elderly, medical and surgical services, childcare and eldercare centres, a community park, vegetable farm, a 900-seat hawker centre and retail outlets. As a single integrated development, it is Singapore’s first retirement community that promotes independent living for the elderly.
Key UD Features
- The various programmes of the development supports and complements each other in providing a holistic living environment for elderly in this retirement community. The proximity to the services and amenities encourages elderly residents to disengage from reclusivity and step out of their homes. Elderly residents are also able to enjoy a healing environment through exploring the lush landscaping, roof-top vegetable and community garden.
- The 900-seater hawker centre on the 2nd Storey is well-lit and well-ventilated with high roof and large fans that expels hot air efficiently. This environment is a natural choice for a comfortable and convenient destination for elderly residents to step out of their homes to gather and socialise for long hours over food and drinks. The hawker centre’s food options as well as a supermarket located in the basement draws the neighbourhood community from adjacent estates towards the development, adding another layer of community vibrancy to the place
- To cater to the population of residents that would require increasing medical attention, the 3rd and 4th Storeys houses a medical centre that provides specialist care and other day surgery services targeted at gerontological care. Elderly residents enjoy the convenience and proximity, which serves as an incentive to seek the necessary medical treatment to sustain a higher quality of life.
- The community park is located at the elevated deck at the 6th and 7th Storeys, complete with playground and exercise stations. These facilities complement the child care centre the senior care centre located adjacent to each other. When the children and elderly emerge from their respective centres to make use of the facilities, the park is transformed from a ‘space’ to a ‘place’ for inter-generational social interaction, creating an energetic and delightful environment for the elderly
- The senior care, also known as the “active-ageing hub“, supports the elderly population and programmes of the development through a variety of services such as day care and rehabilitation programmes for those that require more medical attention
- Within the apartments, fixtures and finishes are selected to be elder-friendly. These includes vinyl floors that are gives better traction to lessen the likelihood of falling, easy-to-operate retractable racks with indoor and outdoor options for clothes drying, induction hobs that eliminates risk of gas leakage. Each room is also fixed with an emergency pull cord which is linked to the senior care centre for immediate attention when activated
Mapletree Business City II
Non-Residential (New) Category
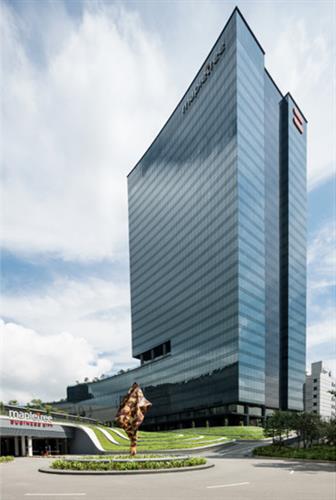
| Owner |
: |
Mapletree Business City Pte Ltd |
| Architect |
: |
DCA Architects Pte Ltd |
Project Details
Mapletree Business City II (MBC II), located at Alexandra Terrace, is a 4-block development, comprising a hybrid of three terraced low-rise blocks of 8, 6 and 5 storeys and one 30-storey tower block. MBC II completes MBC I as well as the rejuvenation of the Alexandra Business Precinct. The main synergy between the two phases is realized through the implementation of an interface of vast communal spaces which are accessible to not just the working community but also the public. MBC II is well-connected and accessible to the adjacent retail mall, ARC, and is also designed with a trail serving as a short cut towards Hort Park.
Key UD Features
- The project challenges traditional business models to create a vibrant and sustainable corporate lifestyle of the future. The working spaces adopt a unique hybrid building form that allows tenants the option to expand both laterally and vertically, allowing high flexibility in the adaptations of spatial configuration according to different tenant needs over the years
- MBC II completes the interface of ARC and MBC I, carefully connected through gentle level changes and sheltered walkways. This interface is an elevated deck that is segregated from vehicular traffic, providing sheltered, direct and uninterrupted pedestrian access to the adjacent development as well as the nearest MRT station, Labrador Park
- The pedestrianized interface is lushly landscaped with ample seating provided for the working community and visitors to enjoy the healing environment. Children from the existing child-care centre of MBC I are able to experience and explore the spaces, thus adding another layer of vibrancy into the business park.
- Connectivity across more than 100,000m2 of site took into consideration users’ circulation experience, and especially so in various weather conditions. Travellators were implemented along long paths of travel, allowing the option for the working community and visitors to take short breaks as they move towards their destinations. Rain screens with sensors have been installed at long pathways. During rainy weather, the screens are activated to enclose the paths, protecting users from wind-driven rain
- Strategic use of materials, colours and sculptures help visitors to orientate and navigate around the site. It also helps the working community to familiarise with the working environment. One example is the use of distinct coloured cladding in the design of feature walls of each block. Each block offers through views into the car park to open up visibility. The claddings continue down into the car park levels, allowing users to easily identify their respective working locations. Another example is the integration of art and landscape which serves as markers for way-finding
- MBC II is situated amidst nearby Parks; Labrador Park, Hort Park and Kent Ridge Park. Accessible pedestrian linkages are provided to facilitate connectivity between the development's sports amenities, shower facilities with adjacent parks and eco-trails to encourage work-life balance. These features offer respite for not just office tenants, but for all users who want to enjoy the communal space
- Various social initiatives organized by Mapletree such as Youth Futsal Camp, lunch time health talks, weekday mass workouts etc. utilize the common facilities to engage the community comprising staff, tenants, beneficiaries supported by the developer and the general public
Singapore Changi Airport Terminal 4
(Non-Residential (New) Category)
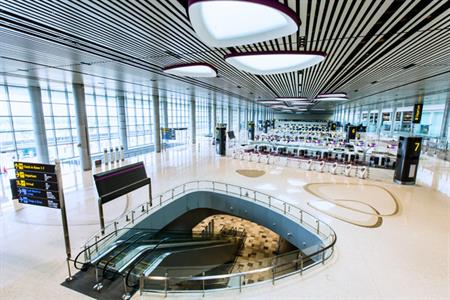
Photo Credit: Changi Airport Group (Singapore) Pte Ltd
| Owner |
: |
Changi Airport Group (Singapore) Pte Ltd |
| Architect |
: |
SAA Architects Pte Ltd |
Project Details
Singapore Changi Airport Terminal 4 (T4) seeks to redefine the traveller experience with a focus on immersing each visitor in a stress-free, and all-inclusive environment. T4 offers visual, thermal and spatial comfort to users alongside streamlined check-in processes while maintaining its standards of security of the operational spaces. As a national gateway, T4 aims to make a positive first and last impression of Singapore to its visitors.
Key UD Features
- Visual comfort for users is achieved through careful lighting control. The main atrium skylight, the “Central Galleria”, is integrated with daylight sensors to control the intensity of daylight entering the building. Depending on the time of day, the lighting condition within the building is calibrated to maintain a neutral condition in order to cater to travellers approaching from a different time zone
- A start-to-end self-check-in option is introduced in T4 to promote travellers’ independence in the check-in process. Ample self-check-in scanners are located conspicuously at the Departure Hall, which are catered for all users, including persons of lower stature or wheelchair users. In consideration to weaker or elderly travellers, the self-service bag-drops are lowered to a 100mm height for minimal effort in the lifting of luggage
- To ensure an efficient and smooth check-in journey, the layout of the self-check-in scanners and counters are intentionally orientated towards the carry-on and body scanning zone, allowing travellers to see and move towards the scanning zone intuitively after completing their bag-drop
- The centrepiece of T4’s transit area is a Peranakan-themed Heritage Zone, which includes a shop house feature wall integrated with a digital display. Furnished with ample seating of various forms for children and adults, the Heritage Zone not only engages and entertains the traveller while awaiting their flight, it also serves as a meeting point and an identity marker of T4 for passengers to orientate and navigate
- Thermal comfort for users is achieved through temperature sensors installed throughout the Terminal to monitor and ensure uniformity in overall thermal condition. The design team also anticipated that the tropical climate may be overwhelming for visitors from cooler and drier climate. As such, large fans have been installed at the outdoor Arrival drop off to help moderate the local temperature and humidity as visitors exit the Terminal
- Designed with a kerb-less interface with the driveway, all users are able to experience a levelled access in and out of the Terminal which enhances travellers’ safety and ease in pushing and loading of their luggage into vehicles
- Behind the scenes, the overall working conditions for the crew has been well thought through and catered for. For example, spot cooling is installed to introduce greater thermal comfort for the baggage handling crew. The sorting area is also painted in strong colours to create clear visual cues where the working environments require high attention from the handlers. Moving away from the typical conveyor system, the ICS (Individual Carrier System) is adopted, where each baggage is contained in a tray while being sorted. This improves tracking efficiency and safety for the handlers
- T4 maintains a high standard of aesthetic integration, as shown through in the example of washrooms designed with concealed soap and paper dispensers beneath countertops and behind mirrors. To minimise efforts and improve working conditions, the carpentry incorporated pull out mechanisms for direct and simple refilling procedures for the crew, moving away from the conventional methods of bending down to access hard-to-reach storage spaces
Bellewaters
Residential (New) Category
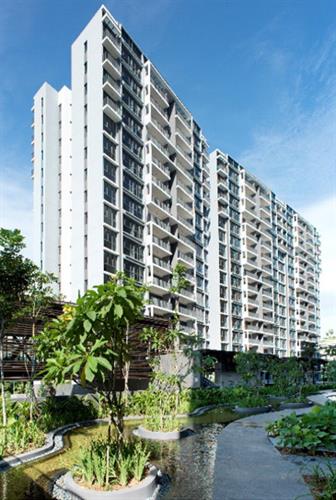
| Owner |
: |
Qingjian Realty (Anchorvale) Pte Ltd |
| Architect |
: |
ADDP Architects LLP |
Project Details
Bellewaters is an executive condominium development located at Anchorvale Crescent, comprising 651 units in 10 residential blocks. True to its name, waterscape is a key tool in creating a healing environment to the residents and visitors in a dense residential development.
Key UD Features
- Six distinct thematic landscape spaces serves as identity markers along the spines of the development
- Children’s’ playground and water play area are integrated into a children’s’ zone, adjacent to main swimming pool lined with ample seating and deck chairs for convenient adult supervision
- Comprehensive signage system with good colour contrast and good use of pictogram as universal language to guide residents and guests to amenities
- Communal spaces are generous with space: along landscape pathways, function room, pavilions and fitness corners, allowing comfortable manoeuvring spaces for persons on wheelchair and their caregivers.
- Pathways along landscape areas and steps leading into pool adopts distinct finishes to provide clear and safe paths for residents and visitors
Corals at Keppel Bay
Residential (New) Category
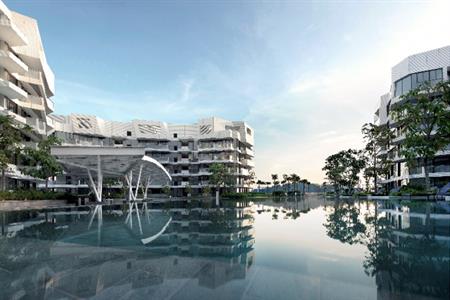
Photo Credit: Keppel Land Singapore
| Owner |
: |
Keppel Land Singapore |
| Architect |
: |
DCA Architects Pte Ltd |
Project Details
Corals at Keppel Bay comprises 11 blocks of medium-rise residential blocks with a basement car park. The development that sits alongside the historic King’s Dock strives to create a desirable live-work-play environment and promote urban marina living experience. It is well connected to surrounding parks, Harbourfront MRT station and completes the promenade connection from Vivocity to Labrador Park.
Key UD Features
- The development initiates the retention of wild corals discovered at site and continues to cultivate their growths
- Vehicular traffic is separated from pedestrian movements to provide a safe environment for the residents.
- All units are fitted with full length windows to allow for full view of the harbour and dock fronts. Each unit is also fitted with a holistic smart home system, the first in the world for the residents to enjoy an integrate myriad lifestyle
- Good detailing and quality finish allow residents to enjoy living comfortably in the high-end development
D’Nest
Residential (New) Category
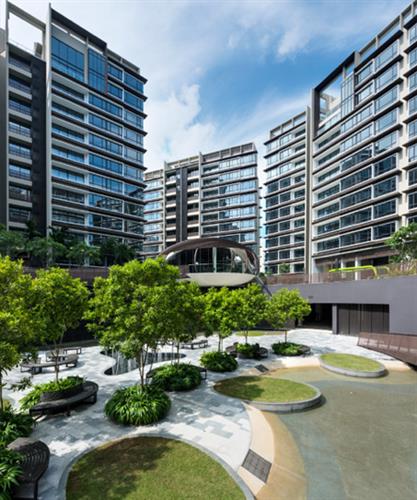
| Owner |
: |
City Developments Limited / Hong Realty (Private) Limited / Hong Leong Holdings Limited |
| Architect |
: |
Architects 61 Pte Ltd |
Project Details
D’Nest is a vast private residential development located along Pasir Ris Grove, comprising 912 units in 12 residential blocks. Alongside an array of communal facilities and a basement car park, D’Nest boasts lush landscaping and conscientious incorporation of social areas across its site. The living environment is engaging and conducive, and cultivates an atmosphere of tranquil communal living that is perfect for end users regardless of age, gender, and disability. Inclusive design features are integrated with the architectural compositions of the development in a holistic manner; hence the design for wholeness which allows everyone to enjoy equally, confidently, and independently in everyday activities.
Key UD Features
- Seamless connection between building blocks and facilities within D’Nest with the generous provision of wide circulation paths and convenient access to all levels by ramps, lifts and ambulant disabled stairs. This creates a safe and user-friendly living environment
- Sky terraces at the residential building blocks are filled with thriving greenery and ample seating areas. Such communal spaces within the building encourage greater social integration of the residents
- Building directories are made accessible for all with Braille directions and maps, situated prominently at the main entrance and reception and communal facilities
- Centred around promoting multi-generational living, D’Nest offers a wide range of 1 to 4 bedroom units and 5 bedroom dual key units for utmost inclusivity
- Residents are given options to choose smart storage system designs in their units. This ensures that a unit’s storage space is at its maximum without needing to create redundant storage rooms. 1 bedroom units also have innovative ceiling storage that does not obstruct one’s mobility within the space
Riverbank @ Fernvale
Residential (New) Category

| Owner |
: |
UOL Development (Sengkang) Pte Ltd |
| Architect |
: |
DP Architects Pte Ltd |
Project Details
Located at Sengkang West Way, the Riverbank is a private residential development comprising 4 blocks of 19 Storeys with a total of 61 units. There are common facilities that cater to users of different age group and physical abilities.
Key UD Features
- The development sits on a higher level than the adjacent Punggol Reservoir Park. The design capitalises on the level difference by creating different landscaping along the landscape deck such as a trail with a riverside experience and a nature-themed boardwalk. Cascading water feature cleverly mitigates the sharp site level difference yet provide spaces for social and recreation gathering
- Common amenities are designed with consideration of users with different needs. The swimming pool is provided with options of ramp and stepped accesses to facilitate elderly and wheelchair users. Barbeque pits include lowered counter-tops to enable users of different physique and wheelchair users to participate in food preparation
- The seating area at the main entrance drop off is designated as the “Universal Design Corner”. Explanatory poster stands provide educational notes on Universal Design. This allows residents and visitors to be introduced to Universal Design and appreciate the Universal Design features in the development
- Service cat-ladders are properly locked and tucked away from view
The Verandah @ Matilda
Residential (New) Category

| Owner |
: |
Housing & Development Board |
| Architect |
: |
Building & Research Institute (HDB) |
Project Details
Located in the Matilda district, south-west of Punggol Eco-town, The Verandah @ Matilda comprises 2 blocks of 12 to 17 storeys and 3 blocks of 15 to 17 storeys residential buildings with 1 block of 2 storey car park with 2 precinct pavilions.
Key UD Features
- The development aims to achieve a high quality living environment and took on the modern approach to have an elevated landscape deck where common amenities are located. This separates the vehicular traffic from pedestrian circulation so that children and the older persons can enjoy the amenities in a safe and tranquil environment
- The overall design of this development draws inspiration from the conserved Matilda House and the lush landscape that once surround it. The verandah concept continues to connect with adjacent development and amenities seamlessly while providing the residents with a green and car-free environment
- Community spaces, though located at spill-out corridors, are fitted with HDB designed inclusive furniture of varying heights and grab bars. Amenities cater to wide groups of users. For example, child care centre, precinct pavilion, children playground, fitness corner, as well as community green and community gardening
- Car parks are colour coded to allow residents identify their blocks easily
Waterway Point and Watertown
Residential (New) and Non-Residential (New) Category
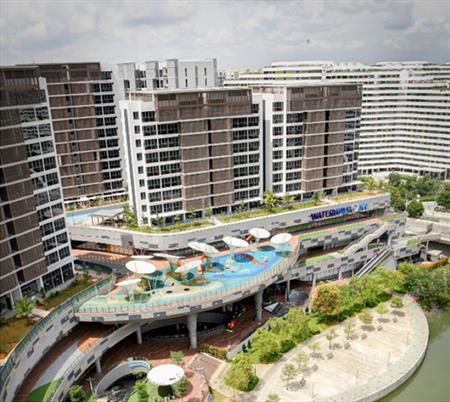
Photo Credit: RSP Architects Planners & Engineers (Pte) Ltd
| Owner |
: |
Emerald Star Pte Ltd and FC Retail Trustee Pte Ltd (as Trustee Manager of Sapphire Star Trust) |
| Architect |
: |
RSP Architects Planners & Engineers (Pte) Ltd |
Project Details
Waterway Point and Watertown is Punggol’s first waterfront development in Singapore that seamlessly integrates residential, retail mall, Punggol Waterway and transport nodes.
Key UD Features
Waterway Point
- It is the first retail mall in Singapore to be integrated with a town square and a visitors’ centre which provides an avenue for residents and shoppers to learn more about the heritage of Punggol through exhibitions and civic and community events
- Sculptural artworks located at semi-outdoor spaces for public’s enjoyment, makes art appreciation accessible to all. These sculptures also serve as visual references and meeting points for shoppers
- The 24-hours thoroughfare provides a covered and accessible linkage between the MRT to the promenade as well as the new town square and a visitors’ centre
- As a family-orientated mall, it features a “kids and Family zone” with various educational learning centres, an indoor themed play area for children, as well as an outdoor wet and dry playground adjacent to the F&B area which allow parents and elderly to supervise the children while overlooking the Punggol Waterway
- Well-served by family-friendly amenities like nursing rooms and child-friendly sanitary and shower facilities. Spacious walkways also make it easier for parents to push their strollers around
Watertown
- Watertown residential units are broadly inspired by 4 different themes (Patio, Residences, Suites & Soho), designed differently to cater to the different residential lifestyle needs. Sky Patio units, with large balconies and spacious layouts, is designed for multi-generation family to live together under the same roof, while enjoying the generous view of Punggol Waterway in the comfort of their shaded balconies
- Every residential unit is also designed with a view towards a water-body, either looking towards a water feature, the pool or Punggol Waterway
- User-friendly provisions within the residential units include casement windows with horizontal handles, wider doorways and corridors as well as digital locket for easy access
White Sands
(Family Friendly Business Category)
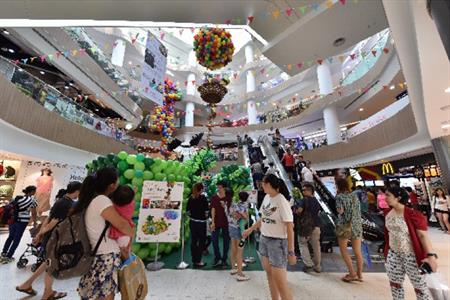
Photo Credit: RSP Architects Planners & Engineers (Pte) Ltd
| Owner |
: |
ARMF (Whitesands) Pte. Ltd. |
Project Details
White Sands is a shopping mall that has been in Pasir Ris for the past 18 years. To stay relevant to the changing demographics in the vicinity, the mall underwent a 40 million Assets Enhancement Initiative (AEI) to improve its amenities standards, retail variety and brand positioning.
Key UD Features
- Having completed the refurbishment in 2016, there are more family-friendly amenities such as increased number of upgraded nursing rooms and an improved national board library with a space managed by teens, for teens. To announce works completion, the mall launched a 2-month long campaign by hosting a series of family-friendly activities in effort to encourage families to bond and spend more time in the mall
- Other changes include improvements in navigating around the mall with more directional signage for way finding and a sheltered accessible walkway to the MRT station
- Complimentary use of wheelchair, umbrella, power bank, baby strollers and shopping stroller to provide holistic customer service to the shoppers
- A Welcome kit which includes complimentary parking, mall and breakfast voucher is sent to families in new developments around white sands catchment to welcome new families to the area
- There are also NS (National Service) Specials such as meal discounts for recruits and their families during book-in and book-out
- A series of family centric marketing campaigns such as Disney on ice, Space adventure and Halloween campaigns are organised to promote family bonding
- The mall has a high proportion of repeat family customers as he team is trained to welcome families. Families have a positive experience with the Mall and feel welcomed and comfortable. Customer service feedback surveys show consistently good results and service staff receives frequent compliments from family customers
69 Geylang Bahru Food Centre & Market
Non-Residential (Refurbished) (UD Mark V2.0)
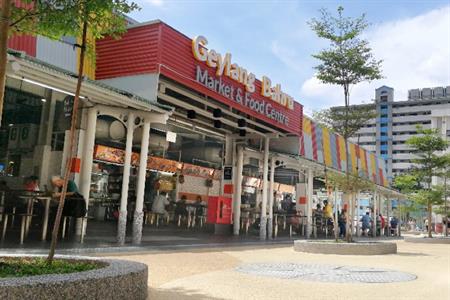
| Owner |
: |
National Environment Agency |
| Architect |
: |
SQFT Architects Pte Ltd |
Project Details
Geylang Bahru Hawker centre is a refurbished project that is located within close proximity of the new Downtown Line’s Geylang Bahru MRT station.
Key UD Features
- Bright-coloured metal façade gives the hawker centre a new identity that allows it to stand-out from its surrounding public residential housing environment
- The roof is raised and all the food and market stalls re-orientated to maximise ventilation so that patrons can experience a comfortable dining environment. Stall owners can work extended hours without glare and direct heat. Rezoning also separates the services routes to the rubbish bin areas from food and food delivery.
- More sheltered accessible routes enhanced connectivity from the hawker centre to the surrounding residential developments and amenities
- Nursing and family room and accessible toilets within the hawker centre are prominently located and easily identified
- Surrounding pathways were improved to match the levels to provide seamless connections from the nearby bus stop, making it safe for elderly neighbourhood residents to travel
VUE 8 RESIDENCE
(Residential (New) Category)
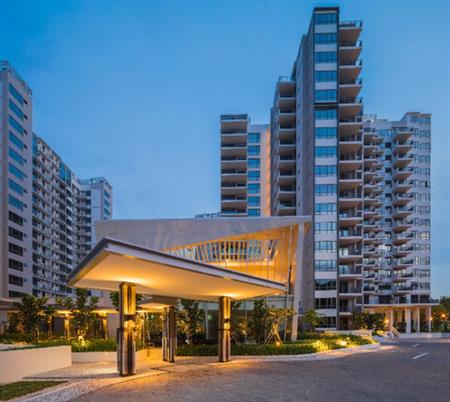
| Owner |
: |
Publique Realty (Pasir Ris) Pte Ltd |
| Architect |
: |
Swan & Maclaren Architects Pte Ltd |
Project Details
Located at Pasir Ris Drive 3 is VUE 8 RESIDENCE, a private residential development comprising 9 blocks with a total of 463 units. It features communal facilities and a sky garden with scenic view of Pasir Ris Beach. The common facilities are incorporated with Universal Design features that support users of a wide range of ages and abilities.
Key UD Features
- Communal facilities located on the “e-deck” on the 1st Storey offer spectrum of recreational facilities, including children’s play pool, playground, elderly exercise corner, fitness corner and barbeque pits. These amenities placed amidst lush greenery with ample seating provide entertainment for a wide range of age groups and persons of diverse physical abilities
- Communal landscaped sky garden with seats enable residents and visitors to enjoy scenic sea view of Pasir Ris Beach. In addition of the gym at the e-deck, additional gym is located adjacent to sky terrace to maximise views to sea
- Due to inherent tiered-profile of the site, entrance to the precinct is via the 2nd Storey and communal facilities are on located the 1st Storey E-deck. A connecting bridge from the main entrance drop-off to the roof of the club-house provide unobstructed views of the amenities on the E-deck to arriving visitors. The bridge is aesthetically integrated on the roof of the club-house with unique structural form. This creates a communal space with seats for the residents and also forms a visual focal point for visitors
Bellewoods
Residential (New) Category
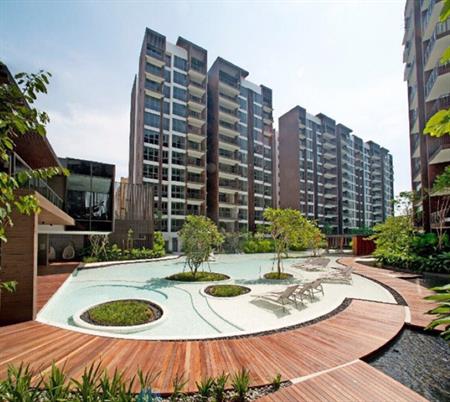
| Owner |
: |
Qingjian Realty (Woodlands) Pte Ltd |
| Architect |
: |
ADDP Architects LLP |
Project Details
Bellewoods is an executive condominium development located at Woodlands Crescent, comprising 651 units in 12 residential blocks. The development mimics the tranquil environment through resort-like living with the use of landscapes and natural materials and neutral colour schemes.
Key UD Features
- Six distinct thematic green landscape spaces serves as identity markers using along the spines of the development
- Well designated, safe and wide accessible route wrapping around the perimeter of the development
- Comprehensive signage system with tactile directory and integrated braille system throughout development, attaining a good balance of aesthetics and universal design provision for persons with vision-impairment
- Communal amenities are well detailed especially at step nosings, walkway edges, allowing elderly and those with lower vision to take note of changes in levels or approach towards landscape areas
Marsiling Mall
Non-Residential (New) (UD Mark V2.0)
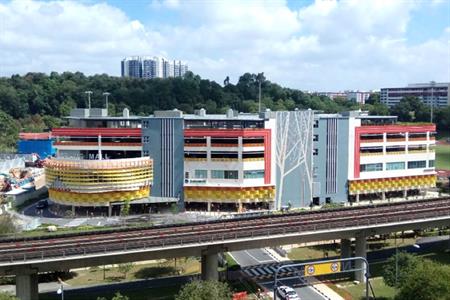
| Owner |
: |
National Environment Agency |
| Architect |
: |
Architects Project Group LLP |
Project Details
Marsiling Mall houses the hawkers and provision shops owners who have relocated from the old Woodlands Town Centre by the checkpoint. The mall is a 2 storey development adjacent to the Woodlands Stadium, where the hawkers occupy the first storey and the provision shops owners are located on a fully air-conditioned second storey.
Key UD Features
- All accessible paths are wide and a connection to the adjacent Woodlands Stadium was constructed, allowing neighbourhood residents to make use of the building as a sheltered shortcut
- Stall queuing spaces have been widened to accommodate expected returning long-time patrons
- Large, clean and well-equipped nursing rooms are provided at both levels of the mall. The family-centricity of the mall extends to a well designed and decorated childrens’ eating corner in the hawker and family lots located directly adjacent to lift lobbies at all car park levels
- Way-finding makes use of strong, bold colours and feature walls to orientate and guide elderly patrons
The Panorama
(Residential (New) Category)

| Owner |
: |
Pinehill Investments Pte Ltd |
| Architect |
: |
MKPL Architects Pte Ltd |
Project Details
The Panorama is a private residential development located at Ang Mo Kio, comprising 698 units in 6 residential blocks. An inclusive tree-top walk is the centrepiece of the central communal zone, offering residents and visitors a “fly-through” experience.
Key UD Features
- The drainage system at landscape pathways leading back to tower blocks and communal amenities such as gymnasium were thoughtfully designed to avoid drops, slopes and ponding at entrance thresholds, creating seamless access
- The pedestrian access into the development is designed as a separate, sheltered passageway that leads to the management office, providing a safe path that guides residents and visitors to a checkpoint where assistance is available
- The residential blocks roof access as well as the sky bridge maintenance access are provided with proper gate access and landing areas, demonstrating considerations for the well-being of the maintenance crew from the onset of design
Golden Ginger
Residential (New) (UD Mark V2.0)
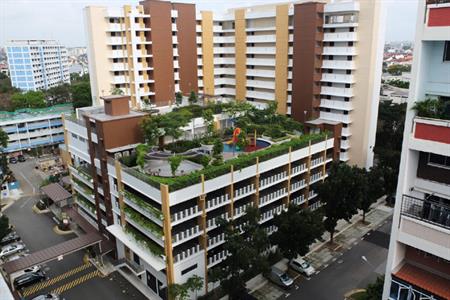
| Owner |
: |
Housing & Development Board |
| Architect |
: |
CSYA Pte. Ltd. |
Project Details
Golden Ginger is public residential development at Serangoon comprising a multi-storey car park and 2 blocks of a total of 150 studio apartment units. The roof of the multi-storey car park hosts the communal spaces of the estate, including a senior activity centre.
Key UD Features
- Each level of the multi-storey car park is linked directly into the residential blocks, making the journey from the car park to the respective units seamless and direct for the elderly target user group
- The main drop off is well sheltered with ample seating, making it friendly for elderly to wait for their transport or even to rest when they take their walks around the estate
- Safety and care for the elderly residents is paramount and demonstrated where individual units are fitted with alarm pull cords in the living, bed and bath rooms. When activated, the alarm panels located along each lift lobbies will be activated and connected to the senior activity centre
- Each lift lobby is fitted with seats and signage to educate the public on the use of the alarm panel