Acacia Breeze at Yishun
Residential New Category
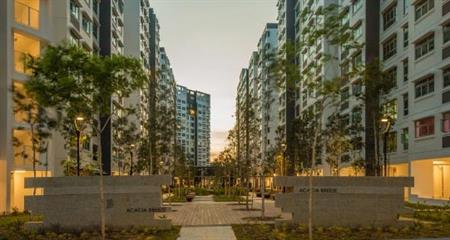
| Owner/Developer |
: |
Housing and Development Board |
| Architect |
: |
Surbana Jurong Consultants Pte Ltd |
Acacia Breeze @ Yishun is a public housing development comprising 834 residential units in 8 blocks of 13-storey high residential buildings, a multi-storey car park and commercial/community facilities.
Key Features
- A network of sheltered walkways provide seamless connections between the blocks in the development. This is supplemented by wide open footpaths that lead to precinct amenities such as playground and fitness stations.
- A ‘Community Living Room’ at the 1st Storey of each residential block is provided with ample tables and seats for residents to gather.
- Commercial and community facilities such as shops, minimart, eating house, childcare centre and pavilions are well-connected to the residential blocks.
- Car-free spaces are provided on the ground floor of the multi-storey car park block to create a flexible communal space.
- Provision of distinctive graphics and colours for easy way-finding and orientation.
H20 Residences
Residential New Category
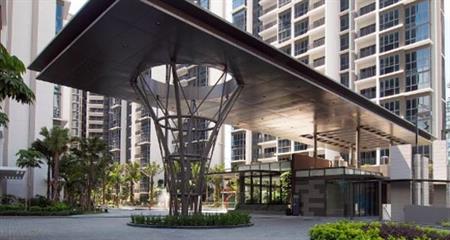
| Owner/Developer |
: |
Impac Holdings Private Limited (City Developments Limited) |
| Architect |
: |
DP Architects Pte Ltd |
H20 Residences is a private residential development, comprising 521 residential units, 2 basement car parks and retail facilities.
Key Features
- The development is designed to integrate with the riverfront through well-planned physical and visual connections.
- Consultation with Singapore Association of the Visually Handicapped (SAVH) to develop a comprehensive way finding system. Tactile, braille and Braille directory are provided at communal and functional areas.
- Doors along corridors are on the same plane with the adjacent walls to ensure that the access route is obstruction-free. Door handles are set into the door panels to ensure that there are no protrusions from the doors.
- Well-designed screening is incorporated into the façade design to ensure safety in the maintenance of air-conditioners.
Punggol Topaz
Residential New Category
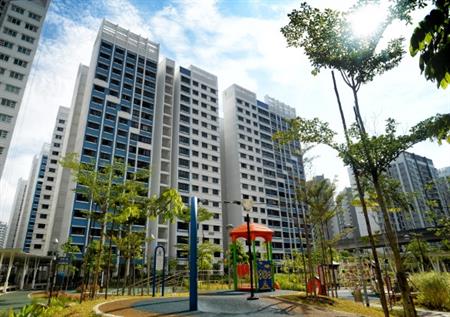
| Owner/Developer |
: |
Housing and Development Board |
| Architect |
: |
Surbana Jurong Consultants Pte Ltd |
Punggol Topaz is a public housing development comprising 12 residential blocks with 1010 units, 2 blocks of multi-storey car park with commercial and community facilities.
Key Features
- The development overcame site constraints to provide seamless connectivity between blocks, common facilities and external public transport nodes through the use of sheltered link-ways and accessible pathways.
- Easy way-finding methods are adopted, with the use of clear directional signage, illuminated block signage and patterned floors.
- Accessible community gardening spaces, 3G exercising corners, children play area and pavilions with ample seating are provided in the development.
- A series of educational wall panels are featured around the development to reinforce the identity of the development. These panels depict wildlife that used to inhabit the former swampy site.
Senja Parc View
(Residential New Category)
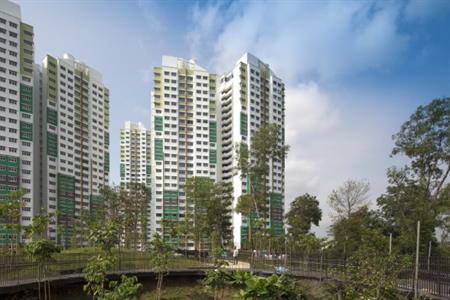
| Owner/Developer |
: |
Housing and Development Board |
| Architect |
: |
3PA International |
Senja Parc View is a public housing development comprising 577 units in 3 blocks of residential units, a Multi Storey Car Park (MSCP), Precinct Pavilion, Community Facilities and a Neighbourhood Park.
Key Features
- Constellation Plaza is located in the middle of 3 residential blocks, serving as a central visual reference point. The plaza also provides a communal area for congregation and social interaction.
- Seamless connectivity within and with neighbouring precincts through the provision of sheltered linkways, accessible footpaths and ramps.
- Clever use of barrier-free link bridges overcome undulating terrain and connect the multi-storey carpark roof garden and residential block to the neighbourhood park, bringing nature and greenery to the doorsteps of the residents.
- Prominently-designed sheltered drop off porch and precinct pavilion provide additional communal gathering areas for residents during rainy weather.
- Ample outdoor seats that provide rest areas for residents. A number of seats with grab rails are also provided for elderly and ambulant disabled.
The Nassim
Residential New Category
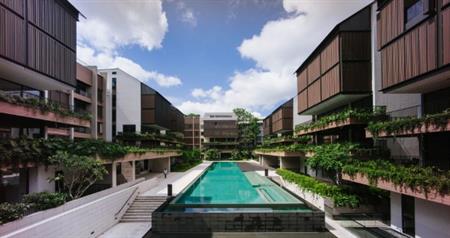
| Owner/Developer |
: |
CapitaLand |
| Architect |
: |
W Architects Pte Ltd |
The Nassim is a private residential development comprising 8 blocks of 6-storey with attic residential flats. There are a total of 55 units with basement car parks, swimming pool and communal facilities.
Key Features
- Braille directory maps are provided at the arrival porch to assist way-finding for the visually-impaired.
- Distinct architectural articulation of the apartment blocks provide cues for way-finding.
- The simple and intuitive arrangement of spaces around the E-deck provides clear orientation around the development.
- Large, open-to-sky courtyards located in the basement carpark serve as visual reference points. These courtyards also provide fresh air and natural lighting into the basement.
- Lavish landscaping with generous shading for the resident’s comfort is thoughtfully crafted into the development.
The Palette
Residential New Category
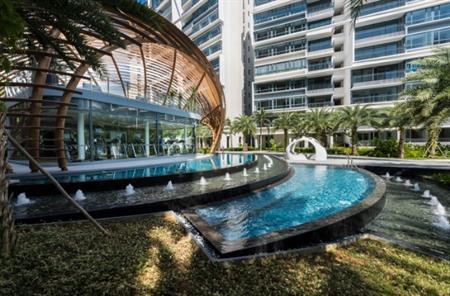
| Owner/Developer |
: |
City Developments Limited, Hong Realty (Pte) Ltd and Hong Leong Holdings Ltd |
| Architect |
: |
Architects 61 Pte Ltd |
The Palette is a private residential development comprising 892 residential units in 12 blocks of residential flats, one level of basement car park, swimming pool and communal facilities.
Key Features
- Provision of family-friendly sanitary facilities within the communal areas. These facilities include child friendly water closet, diaper changing station and child protection seat.
- Ample rest areas with a variety of elder-friendly seats are provided throughout the large development.
- A comprehensive Braille system has been introduced within the development with the assistance of Singapore Association of the Visually Handicapped.
- Dual-key unit options are provided to promote multi-generational living.
- Other apartment features include innovative ‘smart storage system’ to allow spatial flexibility for residents.
Ci Yuan Community Club
Non Residential New Category
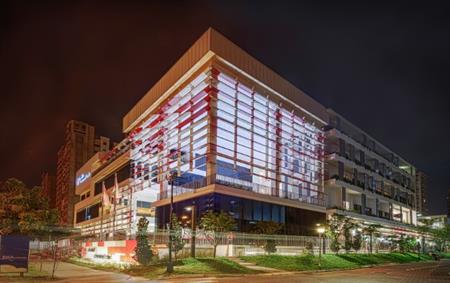
| Owner/Developer |
: |
People’s Association |
| Architect |
: |
3PA International |
Ci Yuan Community Club is an integrated lifestyle hub consisting of a community club, hawker centre, senior care centre and family medical clinic under one roof.
Key Features
- Co-location of facilities provides easy access to activities that promote active aging, and foster communal bonding.
- Provision of family and elder-friendly features such as family car park lot, nursing room and lower seating height for children at the hawker centre.
- Good implementation of way-finding cues through the use of visual reference features, signage and tactility.
- Multi-purpose rooms, dance studio and seminar rooms are installed with operable walls for flexible usage.
Bedok Mall and Bedok Residences
Residential and Non Residential New Category

| Owner/Developer |
: |
CapitaLand |
| Architect |
: |
DCA Architects Pte Ltd |
Bedok Mall & Bedok Residences is an integrated development comprising a shopping mall, bus interchange and residential towers. The development is directly linked to the Bedok MRT station and bus interchange.
Key Features
- Rigorous and inclusive design processes that involved consultation with various stakeholders in the early stages of the development.
- Terrain challenges and level differences are resolved through careful planning to seamlessly connect the various programmes of the integrated development.
- Spacious canopied paths within the development connects the MRT, bus interchange, bus stop, taxi stand and adjacent public plaza.
- A full-height atrium in shopping mall serves as a central focal point to assist way-finding and orientation.
- User-friendly amenities such as generous seating and dedicated boarding points are provided at the concourse and bus interchange for wheel chair users and visually-impaired persons.
- Numerous pockets of family-friendly recreational facilities are also provided on the landscape deck to promote social inclusion. These include as spa pools, lap pool, children’s pool, pavilions, fitness stations, playgrounds and kinetic water feature for various level of users.
Bishan-Ang Mo Kio Park
Parks and Public Spaces Category
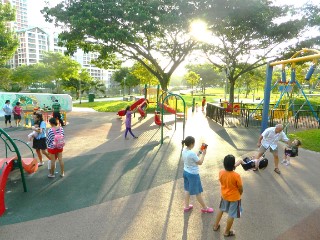
| Owner/Developer |
: |
National Parks Board
Public Utilities Board |
| Architect |
: |
Atelier Dreiseitl Asia Pte Ltd |
Bishan-AMK Park is one of the largest urban parks in central Singapore. The old concrete canal was de-concretised as part of PUB’s Active, Beautiful and Clean Waters (ABC) Programme to form a meandering river. The 63 hectare park with its lush greenery is also home to a variety of flora and fauna.
Key Features
- Wide and accessible paths are provided throughout the park.
- A variety of activity areas that cater to visitors of different ages and abilities.
- Ample seats and pocket of rest places are provided that also encourages social interaction among park visitors.
- The only park in Singapore with a wheelchair accessible playground.