D'leedon
Residential New Category
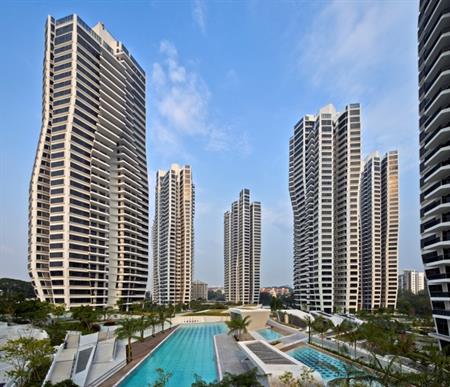
| Owner |
: |
CapitaLand Group, Hotel Properties Limited and two other shareholders |
| Architect |
: |
RSP Architects Planners & Engineers (Pte) Ltd; |
d’Leedon’s Universal Design philosophy lies in the integration of design approaches, spatial quality, and accessibility to create a friendly and inclusive habitat for residents of different needs and age groups. The development incorporates a variety of amenities and outdoor communal spaces as a platform to promote social interaction and bonding. It was awarded UD Mark GoldPLUS(Design) Award in 2013.
Key Features
- The five landscape themed bands are articulated in response to the changes in levels whereby a series of terraced plateaus are developed to give each band a unique character. Each band is dedicated a unique character inspired by the distinct components of mountain ecosystems: Rock, Forest, Water, Foothills and Meadow which offers a diverse experience and changing ambiences throughout the whole site and aid in navigation and orientation in relation to both towers and common facilities.
- Another key feature is the clustering of outdoor facilities such as the BBQ pits, resting pavilions and play areas – each cluster is well distributed throughout the site to facilitate multi-generation interactions.
- 18% of the units in the development facilitate ageing-in-place. These are different unit types spread over five blocks at different levels with specific features catering to different age groups, needs and lifestyle preferences.
- The age-in-place units have features such as an additional eye viewer at the main door for wheelchair users and children, step-less entrances, call for help buttons in all bedrooms as well as retractable hanging rods and adjustable shelves for the wardrobes.
ITE Headquarters and ITE College @ Ang Mo Kio
Non-Residential New Category
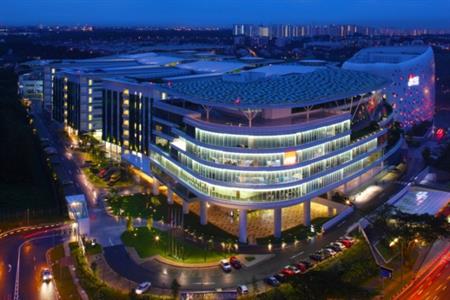
| Owner |
: |
Institute of Technical Education |
| Architect |
: |
RSP Architects Planners & Engineers (Pte) Ltd; |
The ITE Headquarters and ITE College Central @ Ang Mo Kio is ITE’s third regional comprehensive campus to be completed under the 10-year ITE Master Plan. Designed for 10,400 students and 1,400 staff, the College has developed a vibrant and inspiring education environment to nurture creative learners and innovative workforce. The open campus concept and Central Green Spine, with its themed gardens, water features and ample seating, align with ITE’s objective to be an integral part of the community that is easily accessible by the public. Such engagement presents ITE with the opportunity to showcase the Colleges’ niche strengths and quality of education.
Key Features
- Development of public amenities and commercial belt with retail and F&B outlets to cater not only for ITE staff and students but also for the neighbouring residents and members of the public.
- Introduction of user-friendly features and conducive environment for all age groups including accessible ramps, grab bars, tactile guidance, loan of wheelchairs, and pro-family facilities such as family parking lots, nursing room and childcare centre.
- Provision of prominent lighted signages and interactive information directory at strategic locations throughout the campus for easy way-finding to the facilities.
- Distinct segregation of vehicular and pedestrian traffic to ensure the safety of the staff, students and public. Drop-off points and bus stop are sheltered and seamlessly connectedto the campus. The car park is thoughtfully planned and marked with coloured zones for easy orientation. Safety is enhanced with a dedicated pedestrian footpath and road crossing.
- Regular column grid with large spaces allow for flexibility for adaptation and easier of future reconfiguration of space usage. Each workshop and school block has repetitive modules which allow for future expansion as well.
Westgate and Westgate Tower
Non-Residential New Category
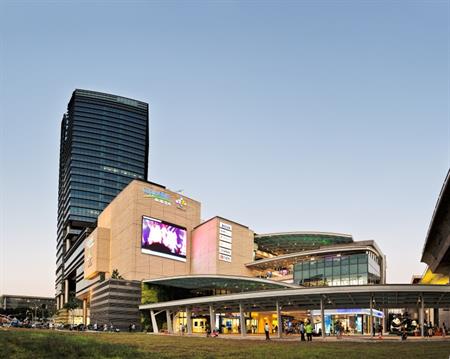
| Owner |
: |
Capitaland Group |
| Architect |
: |
RSP Architects Planners & Engineers (Pte) Ltd |
Westgate is an integrated development comprising a seven-storey shopping mall and a 20-storey office tower. The development is conceived as an urban oasis with plenty of lush landscaped areas for the public to enjoy.
It was awarded UD Mark GoldPLUS(Design) Award in 2013.
Key Features
- The design of Westgate epitomises the seamless connectivity that is characteristic of Jurong Gateway. The seven-metre wide linkway on its ground level and the six-metre wide elevated pedestrian walkway on Level 2 connect the Jurong East MRT and bus interchanges to the development as well as adjacent buildings.
- Way-finding facilitated through spatial planning and well-integrated design strategies e.g. clear signage, use of green walls and colours to provide visual cues.
- Westgate takes family and community bonding to a new level with its dedicated Family Zone, with open-air playground nursing rooms with hot water, diaper changing tables and separate children’s restrooms with facilities just for the young ones. Parents who need help with their children while they shop or work can also make use of the child care centre and kids' club.
- There is a generous distribution of seating areas in both indoor and outdoor spaces for resting and social interaction.
- Extra effort has been made to make the area accessible, including for those with special needs. The mall has also installed ostomate sink to enable people who have undergone invasive surgeries to empty their waste pouches.
368 Thomson
Residential New Category
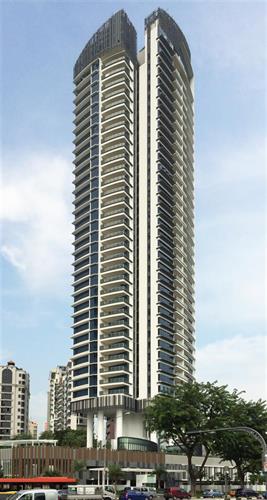
| Owner |
: |
City Developments Limited |
| Architect |
: |
DP Architects Pte Ltd |
368 Thomson is an exclusive 157-unit private residential development that is user-centric, carefully designed to capture true living comfort and inclusiveness for its residents in a challenging site. The development boasts of an aerodynamic architectural form that provides up to 270° unobstructed vistas towards the MacRitchie Area, allowing ample natural light and wind into living spaces.
Key Features
- Segregation of facilities from apartment units through adopting a podium-tower concept, mitigating traffic noise and enclave-like security and privacy for residents.
- Dual-vehicular entrances from the Thomson Road and Jalan Raja Udang offers residents great flexibility and convenience.
- An airy, seamless entrance into the naturally ventilated podium is user-oriented with clear provisions of electric and family car parking lots, along with electronic parking system in place.
- The podium holds pockets of sensorial landscape spaces and facilities that converge on the 1st and 3rd levels linked via highly accessible with flat footpaths. Directions are related with clarity using large texts, braille signs are located at common areas, including staircases.
- The units are designed with low-threshold entrances, and bay windows are carefully integrated with safety bars and secondary handles for safe usage.
Blossom Residences
Residential New Category
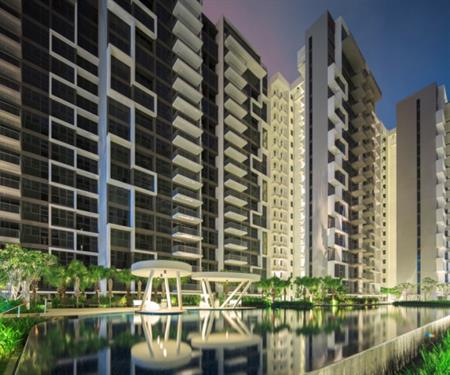
| Owner |
: |
City Developments Limited |
| Architect |
: |
ADDP Architects LLP |
Blossom Residences is an executive condominium development, comprising 3 blocks of 602 residential units. It boosts of an environmental deck with landscape such as Trail Rest Stops, Rainforest Trail, Canopy Walk and Forest Oasis and communal facilities which are accessible to all users.
Key Features
- Provision of friendly features such ramp into the swimming pools for wheel chair users.
- The development has user-friendly facilities such as accessible BBQ counter, community gardens, play and fitness equipment catering to children of different age groups, adults and the elderly.
- Digital lockset provided for all units for convenience of all users.
Buckley Classique
Residential New Category
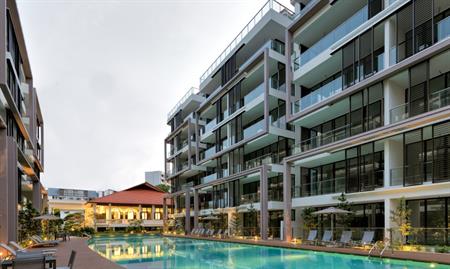
| Owner |
: |
City Developments Limited |
| Architect |
: |
RSP Architects Planners & Engineers (Pte) Ltd |
Buckley Classique is a 64-unit condominium comprising of 2 blocks of low rise residences with a basement carpark, and a unique conserved colonial bungalow for its clubhouse.
Key Features
- The conserved bungalow has been successfully transformed into an accessible and social space with Clubhouse facilities. To allow for barrier-free access, a ramp has been strategically and sensitively integrated with the bungalow to overcome the height level difference between the bungalow on ‘raised footings’ and Jacuzzi deck, with the development’s ground floor.
- Well-optimised planning and placement of various user-friendly facilities and resting areas along the leisure track. They are located at corners and intermediate nodes along the residential peripheryce.
- Innovative use of differently coloured artwork to distinguish the various private lift lobbies in the basement. In addition, the use of glass doors, warm wall finishes and accent lighting at the lift lobbies facilitate visual way-finding.
- All units are provided with private lifts for a stepless entrance into the unit, digital locksets, low windows framing up unobstructed views, remote controlled dimmable lights and expansive balconies with movable privacy screens. The structural design and use of drywalls cater for future need for spatial reconfiguration.
The Glyndebourne
Residential New Category
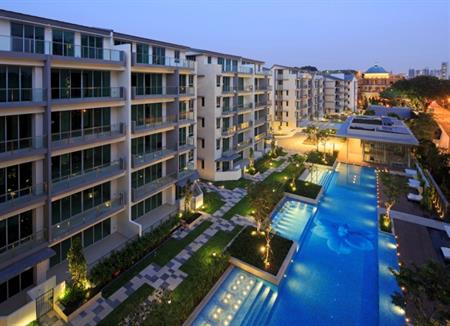
| Owner |
: |
City Developments Limited |
| Architect |
: |
Team Design Architects Pte Ltd |
The Glyndebourne is a private residential development with 8 blocks of 5 storeys. It draws inspiration from the rich charm of the English establishment.
Key Features
- The Glyndebourne is a private residential development with 8 blocks of 5 storeys. It draws inspiration from the rich charm of the English establishment.
- The basement car park layout is simple with clear sightlines to cars and pedestrians. Safety is enhanced with a dedicated pedestrian footpath and road crossing.
- Provision of friendly features such as handrails to the swimming pool and BBQ area that is accessible for wheel chair users.
- Ample seating at both indoor lobbies and outdoor courtyards allows social interaction for the elderly and young.
Marsiling Heights
Residential New Category
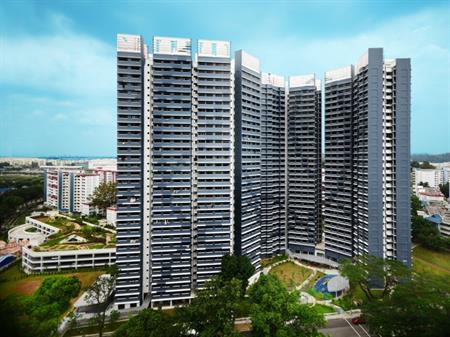
| Owner |
: |
Housing and Development Board |
| Architect |
: |
DP Architects Pte Ltd |
Marsiling Heights is a public housing development comprising of 832 dwelling units in 3 residential blocks, a multi-storey car park and a host of communal facilities catering to the needs of all residents. With changing lifestyle needs and progressively ageing society, the creation of homes that are safe, user-friendly and convenient to all regardless of age or ability is the key objective of the design.
Key Features
- Facilities in the form of Community Garden, Central Green and Social Activity Centre are designed to promote social interaction between the residents of Marsiling Heights and the neighbouring precincts.
- The spaces are connected by a network of sheltered routes and accesses designed with UD features within the development and connecting to the surrounding developments, as well as to transport nodes.
- Children's playground is strategically located at the Central Green away from vehicular zones, adjacent to exercise equipment and seating to enhance visual supervision by caregivers and parents.
- Promotes multi-generation family living by pairing the studio apartments next to 3-bedroom units. The layout allows the possibility to amalgamate two adjacent apartment units into one large apartment readily with minimum works.
- Kitchen cabinets provided in studio apartments cater to the needs of the eldery. For example, pedestal drawers that can double-up as lower worktops. There are also grab bars and pull-cord alarms fitted to ease the movement of the older persons, or when they are in need.
NTU Crescent Hall & Pioneer Hall
Non Residential New Category
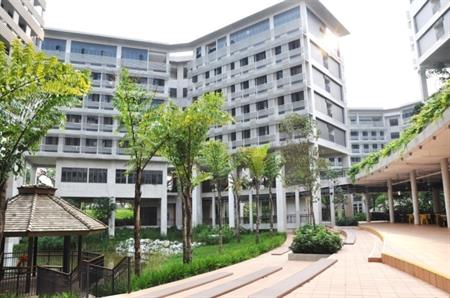
| Owner |
: |
Nanyang Technological University |
| Architect |
: |
RSP Architects Planners & Engineers (Pte) Ltd |
Crescent Hall and Pioneer Hall provide a unique university residential experience that extends beyond simply studying and living on campus. There is a strong identification for these halls and the facilities provide residents a safe, comfortable and inclusive environment that fosters and supports communal living.
Key Features
- Sheltered links mitigating level differences are thoughtfully integrated to facilities and transport nodes that can be equally enjoyed by persons with disabilities and the abled-bodied.
- Each room enjoy its own private view and sky terraces are introduced on alternate floors to encourage communal activities to take place.
- The design responds to site conditions with introduction of naturalised water bodies with filtration and cleansing properties that meanders through the development, allowing it to be enjoyed by residents and visitors while at the same time allowing flora and fauna to thrive.
PAssion WaVe
Non Residential New Category
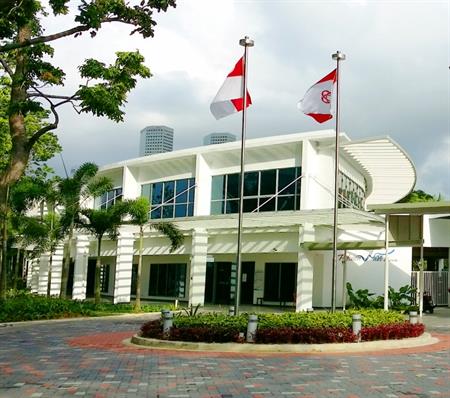
| Owner |
: |
People’s Association |
| Architect |
: |
Liu &Wo Architects Pte Ltd |
PassionWaVe @ Marina Bay is a 2-storey Integrated Community Lifestyle and Water Sports Hub located within Bay East Garden between the TanjongRhu residential enclave and the entry into the Bay East Garden. The facility is designed with an open concept in a garden setting that captures the essence of a waterfront park ambience without fence and barriers, and catering to a wide spectrum of users. The internal spaces are designed with sensitivity to the different needs and aspirations of water sports enthusiasts, families, elderly and those with limited mobility.
Key Features
- Seamless connectivity with wide accessible covered linkway and corridor from public roadside footpath through the facility to the promenade.
- Accessibile by elderly and wheelchair users to all parts of the facility including the promenade viewing deck.
- The facility has user and family friendly amenities catering to all age groups such as baby changing station, child protection seat in male and female toilets, and provision of braille at staircases and in lift.
Choa Chu Kang Park
Parks and Public Spaces Category
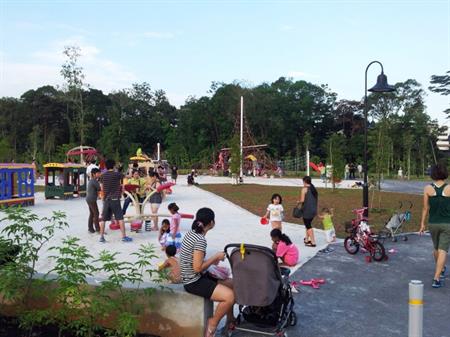
| Owner |
: |
National Parks Board |
| Architect |
: |
Chung Architects Pte Ltd |
Choa Chu Kang Park, located along Choa Chu Kang Drive, is easily accessible via various modes of transport, including public buses and the MRT train, all within a few minutes’ walk. For the local community, there is an extensive network of pedestrian pathways connecting the surrounding residential estates to the park.
Residents can also travel along the Choa Chu Kang park connector which extends from Choa Chu Kang Way to Bukit Batok Avenue 5, by foot or by bicycle. The park was historically a rural area where kampong villages and crop plantations flourished. Today, nature lovers can walk among the remnants of the old fruit tree plantations.
The park is a place where residents in the area can retreat to relax, socialise, and participate in community gardening and other recreational activities. Other user-friendly facilities include the playground, a small skate plaza, a wide range of fitness stations and event spaces.
Key Features
- User-friendly facilities such as barrier-free walkways, handicap toilet, family parking, wheelchair parking, a drinking fountain and an F&B outlet.
- Fitness station suitable for wheelchair users.
- A new barrier-free bridge that extends towards the nature areas of the park to allow visitors to enjoy the old fruit tree plantation and the stream.
Redevelopment of Sembawang Park
Parks and Public Spaces Category
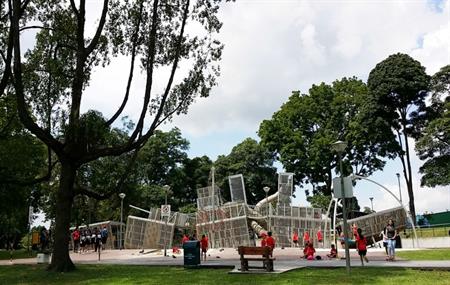
| Owner |
: |
National Parks Board |
| Architect |
: |
JYHa LLP (J Y Huang Architects) |
Sembawang Park, located at the end of Sembawang Road, can be easily accessed via various modes of transport. For the local community, there is an extensive network of pedestrian pathways connecting the surrounding residential estates to the park. The Park Connector Network links the park from Canberra-Sembawang Park Connector to Yishun Park Connector.
Blending nature with history, this calm and serene park gives visitors a glimpse of Singapore’s naval heritage. Visitors can walk along the restored old pathways used during the British occupation or visit the Beaulieu House, the Sembawang jetty and the remains of the 1920s Seletar Pier. Despite its hilly terrain, a barrier-free access route has been created to allow visitors to enjoy a pleasant stroll along the key attractions and facilities in the park.
The park provides an avenue for the community to get up close to nature, as well as facilitate family bonding.
Key Features
- User-friendly facilities such as barrier-free walkways, handicap toilet, family parking, wheelchair parking, a drinking fountain and an F&B outlet.
- Fitness station suitable for wheelchair users.
- A new barrier-free bridge that extends towards the nature areas of the park to allow visitors to enjoy the old fruit tree plantation and the stream.
Springleaf Nature Park
Parks and Public Spaces Category
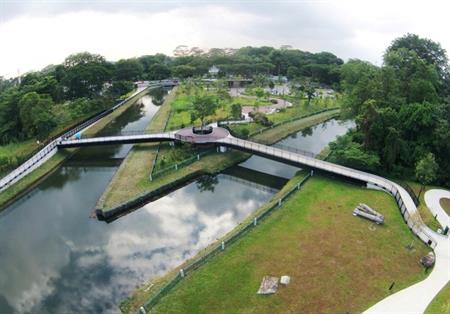
| Owner |
: |
National Parks Board |
| Architect |
: |
CPG Consultants Pte Ltd |
| Landscape Architect |
: |
Plantwerkz Pte Ltd |
Springleaf Nature Park, located at Nee Soon Road and Upper Thomson Road, is easily accessible by various modes of transport. For the local community, there is an extensive network of pedestrian pathways connecting the surrounding residential estates to the park. Members of the public can also access the park via the Park Connector Network along Upper Thomson Road to Lentor Avenue.
The park plays an important role in enhancing and connecting the native biodiversity and rare freshwater swamp forest at Nee Soon with Lower Seletar Reservoir. It also serves as a green buffer to the nearby Central Catchment Nature Reserve.
There are also amenities to cater to users of different age groups, including a fitness corner and a washing bay for children. Visitors can make use of the open space to exercise, relax and get up close to nature.
Key Features
- User-friendly facilities such as barrier-free walkways, handicap toilet, family parking, wheelchair parking, a drinking fountain and an F&B outlet.
- Fitness station suitable for wheelchair users.
- A new barrier-free bridge that extends towards the nature areas of the park to allow visitors to enjoy the old fruit tree plantation and the stream.