Jewel Changi Airport
Non-Residential (New) Category
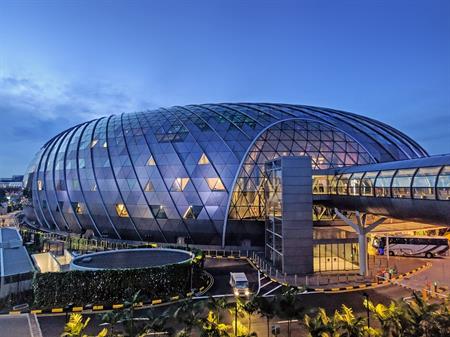
| Owner |
: |
Jewel Changi Airport Trustee Ptd Ltd |
| Architect |
: |
RSP Architects Planners & Engineers (Pte) Ltd |
Project Details
Jewel Changi Airport brings a major public realm design feature into the heart of an airport. Working side by side with Changi Airport’s user groups, each space is fine-tuned to achieve the highest levels of user-friendliness, convenience and accessibility, continuing the legacy of the World’s best airport.
Key Features
- The central garden ‘Forest Valley’ and the roof park ‘Canopy Park’ are two key communal spaces which incorporate a variety of amenities promoting further social interaction and communication. All spaces are equally accessible with provision of lookout points with seats at every floor.
- The building incorporates a central focal point - the ‘Forest Valley’ and ‘Rain Vortex’ waterfall which acts as key orientating features for users.
- 4 ‘Gateway Gardens’ located one at each cardinal axis of the building North, South, East and West together with the Changi Airport Control Tower, makes way finding intuitive and simple.
- The retail programming rings the central garden on 4 levels and follows a simple elliptical shaped path. Each level is seamlessly connected via lifts and escalators. Vertical circulation systems have been designed at frequent intervals as are toilet allocations and other amenities and common conveniences.
- Digital directories are designed as a one-stop kiosk, consolidating various uses such as store directory, wayfinding, flight checks, feedback, ticketing, A&P and acting as Wifi kiosks.
- Supporting facilities such as elder-friendly, child-friendly and family friendly facilities are well designed and amply provided.
18 robinson
Non-Residential (New) Category
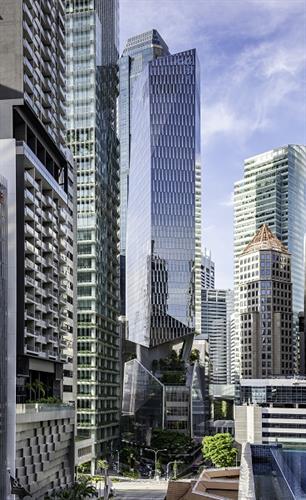
| Owner |
: |
Tuan Sing Holding Limited |
| Architect |
: |
Architects 61 Pte Ltd |
Project Details
The faceted crystal-like 28-storey 18 robinson comprises 17 levels of Grade A office space and a 7-storey retail podium with an urban plaza at the building entrance with F&B and shop outlets looking into sky terraces. Complementing the work-live-play ethos of the program, the building is served by a 6-storey fully automated mechanised basement carpark and expansive open-air tiered sky gardens from the 6th to 8th storey and 28th storey.
Key Features
- A smart app with an indoor way-finding system for the podium, with integrated voice application, is readily available and downloadable. The app caters to persons with visual- and hearing-impairments.
- The same smart app on the Visitor Management System and Tenant Registration is integrated with the lifts, turnstiles and carpark systems to provide convenient single-device operations for the system.
- All entrances are designed to be step-less and sheltered. The main entrance is fitted with automatic doors to enable ease of access for all users.
- The concierge counter is designed with multi-functional considerations and is visitor-friendly.
- Public toilets are provided with family-friendly features such as diaper changing stations and child seats.
- All office spaces are based on an open plan layout with spaces designed for flexibility and adaptation for different users. Provision of floor knock-out panels allows ready modification by multi-level tenants to incorporate inter-storey vertical access solutions.
Floral Fantasy
Non-Residential (New) Category
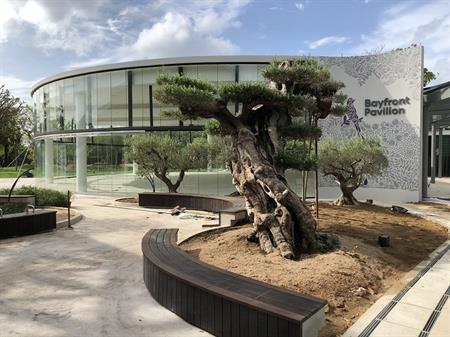
| Owner |
: |
Gardens by the Bay |
| Architect |
: |
JGP Architecture (S) Pte Ltd |
Project Details
Floral Fantasy is the latest thematic attraction at Gardens by the Bay. Comprising of single storey buildings nestled under a latticed canopy, it houses a walk-though attraction showcasing flowers, artistry and technology in a dream-like, fantastical experience as well as a Bayfront Pavilion, an event hall for community events.
Key Features
- The attraction is connected via pedestrian overhead bridge to Marina Bay Sands and via an underpass to Bayfront MRT station. It is also integrated with existing footpaths providing seamless access to the surrounding parks ad lakes.
- The step-less route throughout the development facilitates accessibility for all. Hearing enhancement systems are provided at the ticketing and information counters and the 4D multimedia hall.
- Families can utilise the family restroom and nursing room. Wheelchair, pram and locker rental services provided by the Gardens also brings about convenience for visitors.
- The community hall as well as the shaded event plaza allows for a variety of community events to take place, bringing together people from all walks of life with various activities
Funan
Non-Residential (New) Category
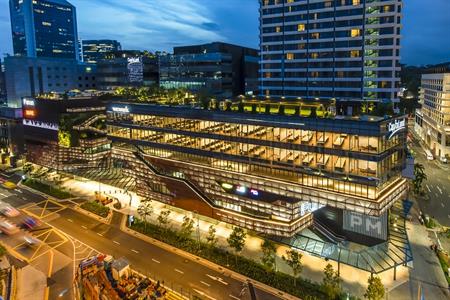
| Owner |
: |
Capitaland Limited |
| Architect |
: |
RSP Architects Planners & Engineers Pte Ltd |
Project Details
Positioned as Singapore’s creative intersection, Funan is a 12-storey smart integrated development comprising of retail, office and serviced residence components.
Key Features
- All-inclusive learning and experiential spaces are provided such as the Tree of Life to encourage co-creation and collaboration and the Urban Farm Incubator which promotes Urban farming technology innovation, and social business innovation.
- Communal and collaborative habitats such as a co-living serviced residence concept, co-working spaces and lounges, event and social spaces, and rooftop gardens encourages social interaction within a commercial development
- Energising environments with dynamic programmes and amenities such as the bicycle hub and rock-climbing facilities promotes active lifestyle habits
- Integration of technology and smart features such as smart carparking, smart lighting, smart access and robotic technologies for handsfree shopping enhances user journey experiences and workflow processes for a sustainable future
- Seamless urban connectivity are provided through linkages from the street at ground level as well as via a future underground pedestrian link to City Hall MRT station
German European School Singapore
Non-Residential (New) Category
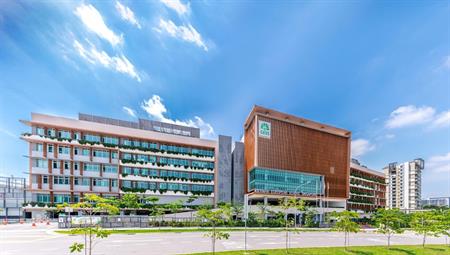
| Owner |
: |
German European School Singapore |
| Architect |
: |
P&T Consultants Pte Ltd |
Project Details
The new German European School Singapore (GESS) campus located at Upper Bukit Timah accommodates about 2,000 students from pre-school, primary, middle and high schools to provide an all rounded education to the children of expatriates.
Key Features
- The Central forum at the heart of the campus, located right in front of the drop off area, gives a strong identity, provides essential social interaction space and act as an effective way-finding strategy for the development.
- Main entry points to the different school departments are connected from the circular link ways around the forum at the upper floors, easily identifiable with the use of prominent colours and numbers.
- A main landscape and interaction deck at 2nd storey, which is free of vehicular access, is designed to ensure a seamless flow throughout the campus and provides a safe main play and communal area for students.
- Play areas integrated with greenery are located within the courtyards, creating a fenceless but safe area to play for the varying student age groups.
- Sports facilities consisting of field, pool and sports hall are designed as a separate block conducive for community sharing with the public. A separate access is provided for the public from Dairy Farm Lane to access the soccer field and swimming pool. Accessible drinking fountains and sanitary facilities are also provided to public’s use.
Keat Hong Community Club
Non-Residential (New) Category
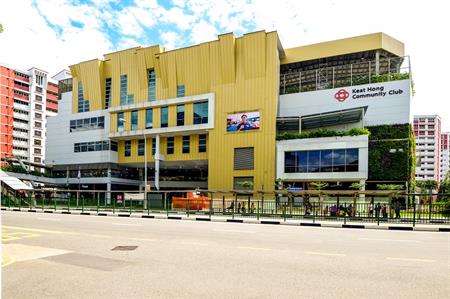
| Owner |
: |
People’s Association
|
| Architect |
: |
23.5 Degree G-Architects Pte Ltd |
Project Details
The Keat Hong Community Club is located in the center of the Choa Chu Kang town centre and is well connected by MRT, LRT and bus services, serving the greater community of the Choa Chu Kang, Yew Tee and Keat Hong area. The Club aims to serve the needs of all generations with children and senior citizen health clinics, pre-schools, and activities such as bowling, 24 hours gym, basketball court and indoor multi-function sports hall, which brings all generations into this happening space.
Key Features
- A level access center atrium on level 1, with wide open connections to the front and rear access roads, is open to the public at all times. The atrium is designed to hold events to bond the community through popular activities such as mass health exercises, soccer games viewing, National Day celebration events, etc.
- An outdoor water playground serves to connect children of all ages and abilities. Surrounding seating provide supervision and resting areas by caregivers.
- Seating spaces located on level 2 and 3 give residents an avenue for discussion and self-improvement. Adequate lighting and ventilation provides for optimal comfort.
Oasis Terrace
Non-Residential (New) Category
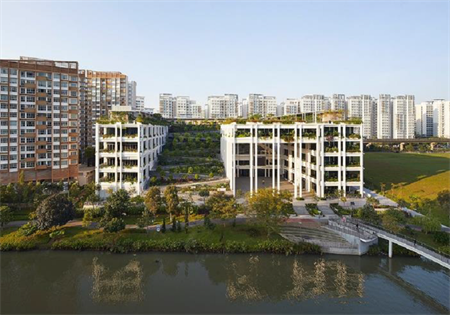
| Owner |
: |
Housing & Development Board |
| Architect |
: |
Multiply Architects & Engineers LLP |
Project Details
Oasis Terrace is a new generation of neighborhood centre developed by Housing and Development Board to serve its public housing neighbourhoods. It comprises communal facilities, shopping, amenities and a government polyclinic.
Key Features
- An integrated development with polyclinic on one side and connected to a wide range of eating establishments, retail spaces and learning centres/child care facilities on the other side. Such integration allows the possibility of having both quality learning and rehabilitative spaces that fosters social integration.
- The unique feature of continuous ramps merged with landscaping works forming cascading gardens creates enjoyable green corridors for all members of the public as well as accessible for the wheelchair users. Exercise equipment and children playground facilities are also integrated at the roof terraces.
- The adjacency of the semi-outdoor/sheltered outdoor event space such as the Community Plaza to the Punggol Waterway creates the possibility of the event space to be used for the public’s enjoyment of nature and outdoor space even when there is no specific event being organised.
- The development is designed with a sheltered linkway to Oasis LRT station which allows convenience of access for various people who live within the vicinity.
- The provision of the dedicated space for community farming at the roof top allows the possibility of social integration among public members with different age groups; elderly, children, and youth.
Ang Mo Kio Linear Park
Parks and Public Spaces (New) Category
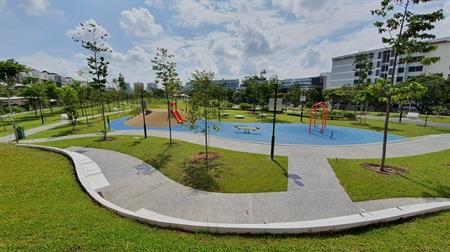
| Owner |
: |
National Parks Board |
| Architect |
: |
Kay Ngee Tan Architects |
Project Details
Ang Mo Kio Linear Park is a 6.2 hectares regional and community park located along Ang Mo Kio Avenue 5. As a linear park, it serves as a visual ribbon to connect communities from different nearby residential developments. True to its linearity, the design of the park features and circulation paths are also envisioned as ‘Ribbons’ within the park.
Key Features
- Sweeping ‘Ribbons’ of footpaths, trees, shrubs, vegetated swales and earth mounds/benches are designed to encourage visual connectivity and circulation within the park.
- Provisions of communal spaces & green lawns are large and generous, coupled with wide access footpaths, staircases and rest areas, allowing comfortable maneuvering spaces for wheelchair users and their caregivers.
- Gradient of all footpaths are gently designed with minimum steep surfaces, allowing comfortable and ease of access for wheelchair users.
- Footpaths and benches along landscaped areas are lined with trees and shrubs, for general shade and visual interest.
- Children’s playground, biophilic play area and green lawns are integrated into the park design with ample adjacent seating areas for convenient adult supervision.
- Barrier-free toilet facilities are provided and conveniently located within the park for public, residents and nearby PCN users to use.
- Distance markers for joggers, map boards and clear directional signage are provided for all major entrances, exits, bus stops and toilet.
Darul Ghufran Mosque
Non-Residential (New) Category
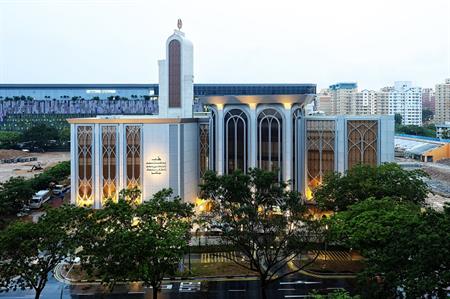
| Owner |
: |
MUIS |
| Architect |
: |
VivATA Pte Ltd |
Project Details
Darul Ghufran Mosque in Tampines underwent extensive renovation and expansion works to increase the capacity of the mosque to meet the growing needs of the community and can accommodate up to 5,500 worshippers. This included the co-location of a kindergarten within the development.
Key Features
- The co-location of classrooms, kindergarten and youth hub not only provides facilities for the Muslim community, but also adds to the vibrancy of the space.
- Flexible aLIVE classroom areas caters to multiple uses and preferences of the users. Youth Hub promotes social engagement by allowing kids and teenagers to gather before and after religious classes.
- Family prayer room is provided for families to conduct their congregational prayer together.
- To better serve families, supporting facilities are also provided, such as drinking fountains with lower height and seats with varying heights catering to adults and children.
- Grab bars and seats are provided at the ablution area to assist young children and the elderly.
- Designated female prayer space at second storey is integrated with nursing room facilities apart from female toilets and ablution areas.
- Two accessible lifts are provided to allow vertical circulation to all levels. Accessible ramps are also incorporated into the overall design of the mosque providing ease of access.
iNz Residence
Residential (New) Category
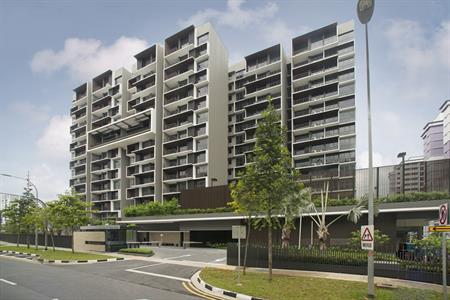
| Owner |
: |
Qingjian Realty (Choa Chu Kang) Pte Ltd |
| Architect |
: |
ADDP Architects LLP |
Project Details
iNz Residence is an executive condominium comprising 9 blocks of 15/16-storey apartments with 497 units, a landscape deck with communal facilities and a basement car park.
Key Features
- Building directories with tactile and braille information assists visitors, including vision impaired persons, to navigate to key facilities within the development.
- Clubhouse facilities are supported by a family washroom which allows parents to supervise their children when using the washroom or to change diapers without for the need to return to their unit.
- The proximity of the children’s play area, the nature fitness and TRX fitness zones allow cross generational interaction and supervision.
- The development also provides a range of unit types to cater for the widest possible needs of different families, including 5-bedroom duplex units for multi-generational families and 3-bedroom CoSpace units which allow home owners the choice of a study, an utility or a larger dining room at the point of purchase.
Sembawang Hot Spring Park
Parks and Public Spaces (New) Category
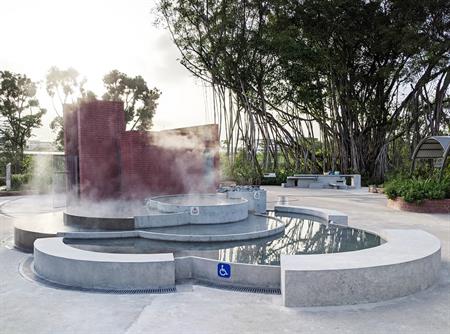
| Owner |
: |
National Parks Board |
| Architect |
: |
FARM Architects Pte Ltd |
Project Details
Sembawang Hot Spring Park is a park development with Singapore’s only accessible mainland hot spring source. In addition to enhancing the existing hot spring water outlets, the park features a new café, public toilets, a diverse planting palette and a naturalised stream feature that beautifies the existing surface drainage system, creating new visitor experiences.
Key Features
- The spatial and circulation planning begins with wide, open areas and paths to cater for a large variety of users, from elderly regulars to cyclists.
- Retaining a ‘one way in, one way out’ circulation scheme, entering and accessing the hot spring features located at the back of the site is intuitive. Map boards and directional signs located at strategic points help inform visitors of distances to key locations.
- The three hot spring features are designed to cater for various users, old and new, with differing heights and temperatures. Different modes of enjoying the hot spring water were deliberately designed for, allowing users to collect in buckets, or soak their feet in a large footbath pool.
- New facilities such as wash points, bicycle parking, shelters, café and toilets make the park more convenient for users, especially for families with young children and the elderly.
St. George’s Towers
Residential (New) Category
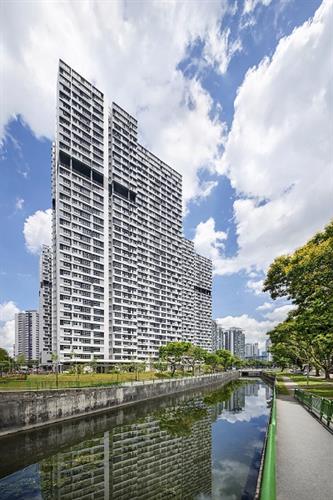
| Owner |
: |
Housing and Development Board |
| Architect |
: |
LOOK Architects Pte Ltd |
Project Details
St. George’s Towers is a HDB Built To Order (HDB BTO) housing project located at Kallang Whampoa and consists of 3 blocks of 32-34 storey high-rise apartments, a multi-storey carpark (MSCP), and a purpose built Senior Activity Centre, which is the first of its kind in a housing estate in Singapore. The development currently houses 738 units, inclusive of 4-room, 3-room and studio apartment flat types.
Key Features
- It is the first of a new generation of HDB housing that integrates elderly care in a purpose-built Senior Activity Centre that is anchored at the heart of the development to serve the needs of the elderly in the neighbourhood.
- A network of shared green spaces woven through the development stitches the mature neighborhood to green spaces along the waterfront, while providing a matrix of shared spaces that can be enjoyed not only by residents but also by residents from the surrounding mature housing estates.
- Strong graphical design is applied throughout the precinct, through the use of wall murals and heritage markers, which together adds character to common spaces and highlights the heritage character of the past developments along the Whampoa River.
- A communal sky terrace is carved out of each residential tower, offering a spectacular vantage point from the high-rise blocks. Residents could gather at the sky terraces to enjoy fireworks displays during National Day Parade and New Year’s celebrations.
Tampines GreenRidges
Residential (New) Category
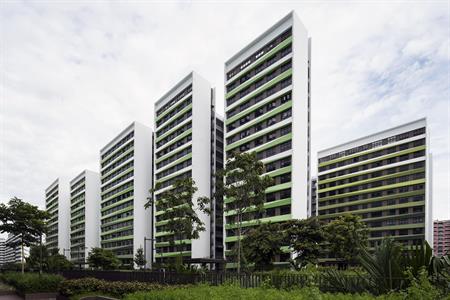
| Owner |
: |
Housing and Development Board |
| Architect |
: |
LAUD Architects Pte Ltd |
Project Details
Tampines GreenRidges is the first HDB project in Tampines North town. There are altogether 14 residential BTO blocks and 1 rental block, ranging from 14 to 16 storey with 3- / 4- / 5- room / 3 Generation flats and 1-/ 2- room rental flats respectively. The development features two 2-storey car parks at the north and south side, both with elevated roof gardens. Linkbridges provide seamless accessibility to the 2 elevated roof gardens as well as the residential blocks at the 2nd storey
Key Features
- A 4,000 m2 park is dedicated to 3-generation facilities such as elderly fitness stations, exercise corners, resting areas and playgrounds which encourage interaction between multi-generation residents.
- Elevated linkway networks and carpark roof gardens form a seamless connection between residential blocks and communal facilities while providing a vehicle-free route for resident to get around the precinct and adjacent developments.
- Green Canyon, a ground floor pedestrian path, is protected from vehicles and integrated into a natural and friendly landscape. Pedestrian linkage is provided throughout the park and at the ground floor of each block for the residents, in direct connection with the future boulevard park.
- Greenery is brought into void deck areas and furnished with seats, including spaces for wheelchair users and prams, to provide sheltered, tranquil spaces for residents to relax and promoting interaction within community.
The Venue Residences and Shoppes
Residential (New) and Non-Residential (New) Category (UD Mark V1.0 – New)
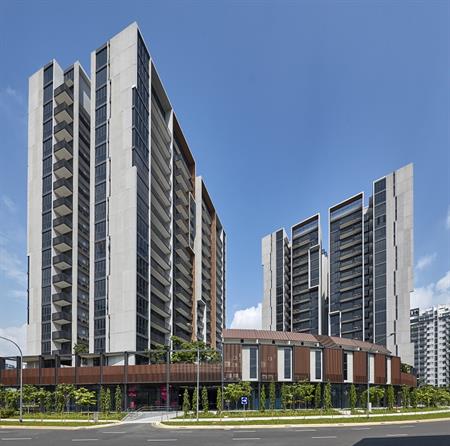
| Owner |
: |
Crescent View Developments Pte Ltd |
| Architect |
: |
Aedas Pte Ltd |
Project Details
The Venue Residences and Shoppes are located on a fan-shaped site at the fringe of downtown Singapore at Tai Thong Crescent, formerly home to 2 rows of shop houses. There are 28 commercial units and 266 residential units in varieties of 1-bedroom to 4-bedroom penthouse units.
Key Features
- The landscape area and water features are open 24/7 and serves as a park for the wider community in the area and act as the main focal point at the main junction.
- Special themed lounges with furniture and installations on 2nd storey of each residential tower act as visual nodes and references.
- All lifts are accessible. There are 2 nos. of accessible lifts serving all levels for each residential tower. There are 8 accessible residential lifts and 1 accessible commercial lift. Level changes are signified by different floor finishes and textures to serve as visual guides.
- The elevated pool deck is served by an accessible ramp for equitable. Gentle steps are also provided to allow ease of in/egress by users of all age groups, especially for the elderly and young children.
- Way-finding and signage are integrated with the development’s design concept and scheme such as use of colour-banding in residential carpark zones with integrated signage and way-finding.